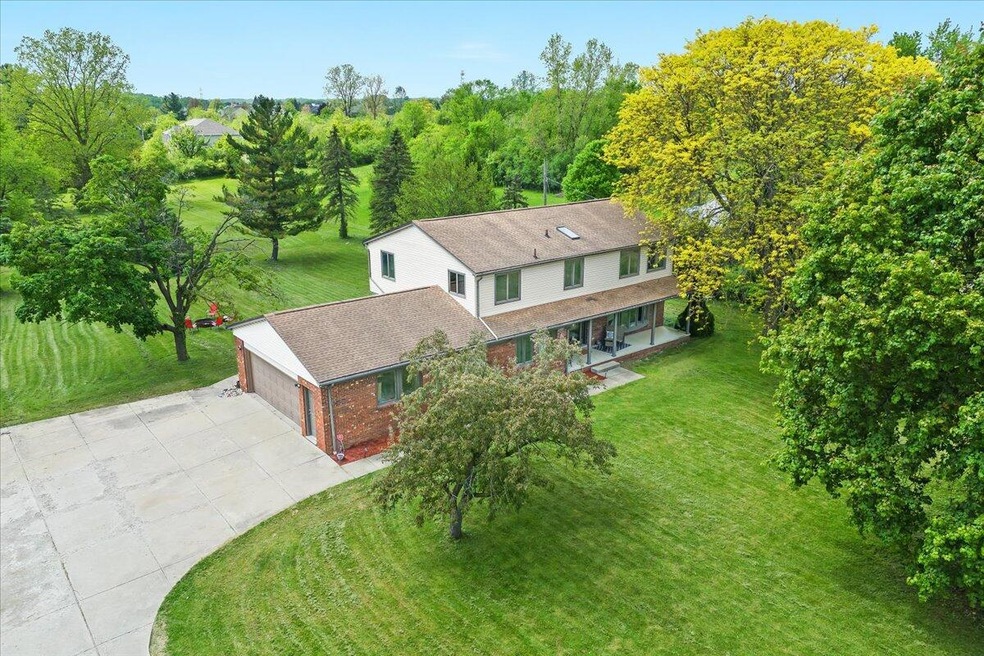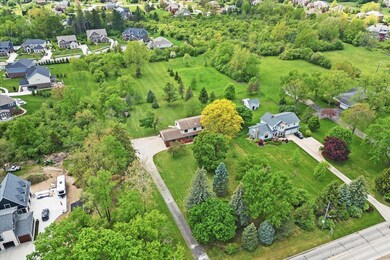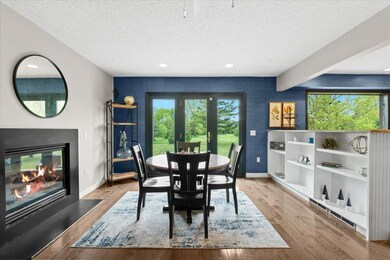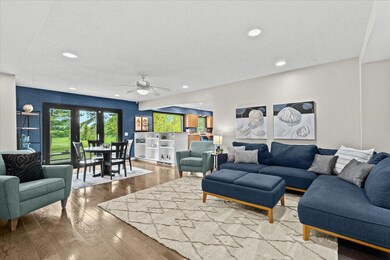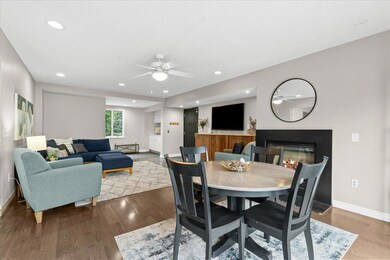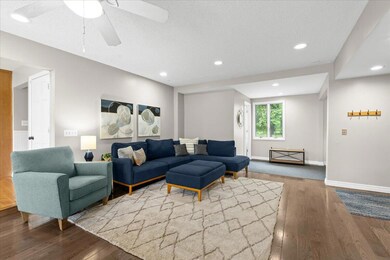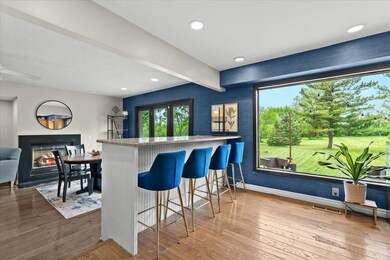
9325 N Ridge Rd Plymouth, MI 48170
Estimated payment $3,698/month
Highlights
- 2.05 Acre Lot
- Colonial Architecture
- Skylights
- Canton High School Rated A
- Wooded Lot
- 2.5 Car Attached Garage
About This Home
Discover unparalleled living in this magnificent 5-bedroom, open-concept home, perfectly situated on a sprawling 2-acre estate in highly sought-after Plymouth. This property offers the rare combination of spacious modern living with the tranquility and privacy of a generous lot. Step inside to an inviting open-concept layout, where the living, dining, and kitchen areas flow seamlessly, creating an ideal environment for both grand entertaining and comfortable everyday life. Natural light floods the expansive spaces, highlighting the thoughtful design and premium finishes throughout. The home boasts five generously sized bedrooms, providing ample space for family, guests, or dedicated home offices. Each room offers comfort and privacy, ensuring everyone has their own retreat.
Home Details
Home Type
- Single Family
Est. Annual Taxes
- $4,500
Year Built
- Built in 1971
Lot Details
- 2.05 Acre Lot
- Lot Dimensions are 651x146x651x146
- Wooded Lot
Parking
- 2.5 Car Attached Garage
Home Design
- Colonial Architecture
- Brick Exterior Construction
- Shingle Roof
- Aluminum Siding
Interior Spaces
- 3,100 Sq Ft Home
- 2-Story Property
- Skylights
- Insulated Windows
- Bay Window
- Window Screens
- Dining Room with Fireplace
- Basement Fills Entire Space Under The House
- Laundry on upper level
Bedrooms and Bathrooms
- 5 Bedrooms | 1 Main Level Bedroom
Utilities
- Forced Air Heating System
- Heating System Uses Natural Gas
- Well
Community Details
- Recreational Area
Map
Home Values in the Area
Average Home Value in this Area
Tax History
| Year | Tax Paid | Tax Assessment Tax Assessment Total Assessment is a certain percentage of the fair market value that is determined by local assessors to be the total taxable value of land and additions on the property. | Land | Improvement |
|---|---|---|---|---|
| 2024 | $4,760 | $205,100 | $0 | $0 |
| 2023 | $4,536 | $192,700 | $0 | $0 |
| 2022 | $6,041 | $183,500 | $0 | $0 |
| 2021 | $5,852 | $179,300 | $0 | $0 |
| 2019 | $5,790 | $176,180 | $0 | $0 |
| 2018 | $3,955 | $190,860 | $0 | $0 |
| 2017 | $2,773 | $87,800 | $0 | $0 |
| 2016 | $5,181 | $190,200 | $0 | $0 |
| 2015 | $16,558 | $191,260 | $0 | $0 |
| 2013 | $16,320 | $184,520 | $0 | $0 |
| 2012 | -- | $173,240 | $87,210 | $86,030 |
Property History
| Date | Event | Price | Change | Sq Ft Price |
|---|---|---|---|---|
| 05/24/2025 05/24/25 | For Sale | $600,000 | -- | $194 / Sq Ft |
Purchase History
| Date | Type | Sale Price | Title Company |
|---|---|---|---|
| Warranty Deed | $508,000 | None Listed On Document | |
| Warranty Deed | $508,000 | None Listed On Document | |
| Quit Claim Deed | -- | None Listed On Document | |
| Quit Claim Deed | -- | None Listed On Document | |
| Quit Claim Deed | -- | None Listed On Document | |
| Quit Claim Deed | -- | None Listed On Document | |
| Interfamily Deed Transfer | -- | None Available |
Mortgage History
| Date | Status | Loan Amount | Loan Type |
|---|---|---|---|
| Open | $522,000 | New Conventional | |
| Closed | $522,000 | New Conventional | |
| Previous Owner | $122,950 | New Conventional | |
| Previous Owner | $232,000 | New Conventional | |
| Previous Owner | $229,975 | New Conventional | |
| Previous Owner | $234,000 | Unknown | |
| Previous Owner | $25,000 | Credit Line Revolving | |
| Previous Owner | $110,000 | Unknown |
Similar Homes in Plymouth, MI
Source: Southwestern Michigan Association of REALTORS®
MLS Number: 25024010
APN: 78-048-99-0011-701
- 49533 Pine Ridge Dr
- 9801 N Ridge Rd
- 9539 Hillcrest Dr
- 48721 W Normandy Ct
- 8873 Cobblestone Cir
- 11201 Fellows Creek Dr
- 49238 Plum Tree Dr
- 11273 Fellows Creek Dr
- 0 Centralia Unit 20250012295
- 9875 Ann Arbor Trail
- 8507 Newbury Ct N
- 50548 Amberley Blvd Unit 109
- 48814 Gyde Rd
- 101 S Unit 118
- 0 E Ann Arbor Trail Unit 20251012055
- 12427 Howland Park Dr
- 51355 Northview Unit 102
- 48100 Powell Rd
- 11638 Chandler Dr
- 11641 Chandler Dr
- 49301 Quail Run Ct
- 12180 Hunters Creek Dr
- 51334 W Hills Dr
- 7259 Wadebridge Dr
- 49730 Plymouth Way
- 49473 Pointe Crossing Unit 49473 Pointe Crossing, Pl
- 46749 Camelia Dr
- 48578 Wildrose Dr
- 49300 Crabtree Crossing
- 9421 Marguerite Dr
- 12916 Heritage
- 13103 Woodridge Cir
- 8490 Westchester Ln
- 16041 Morningside Unit 249
- 49603 Shoreline Dr
- 770 Deer St Unit 206
- 681 Deer St Unit 681 Deer Street
- 16467 Westminister Dr Unit 94
- 7480 Windsor Woods Dr
- 1315 Waterside
