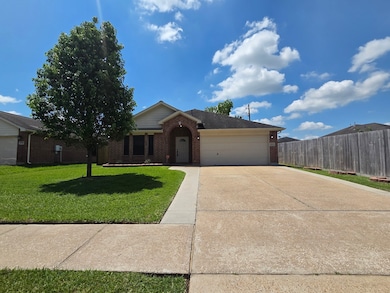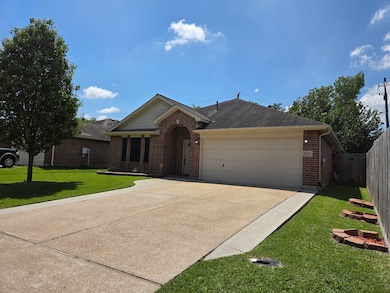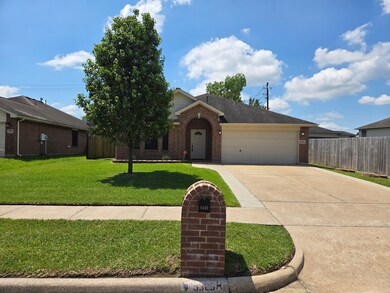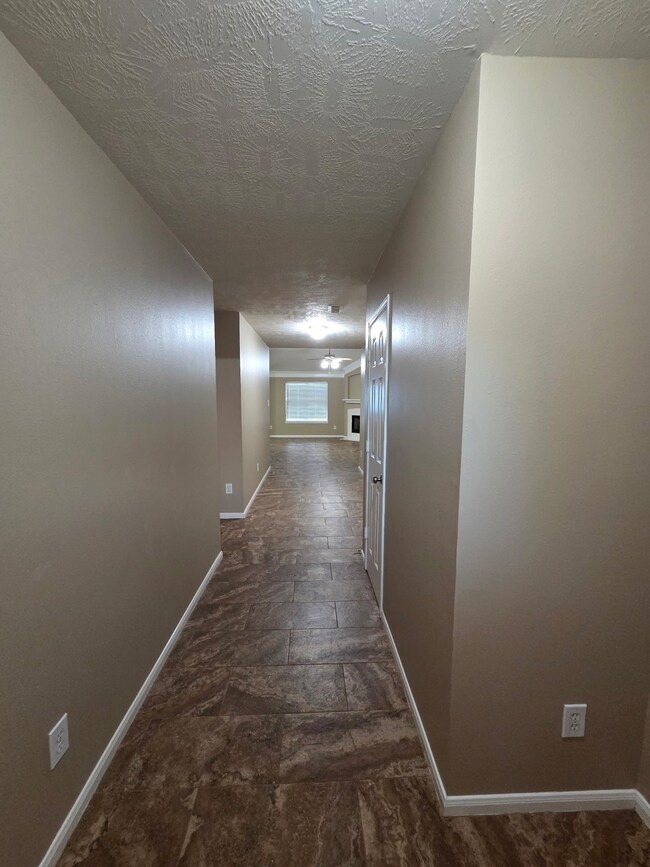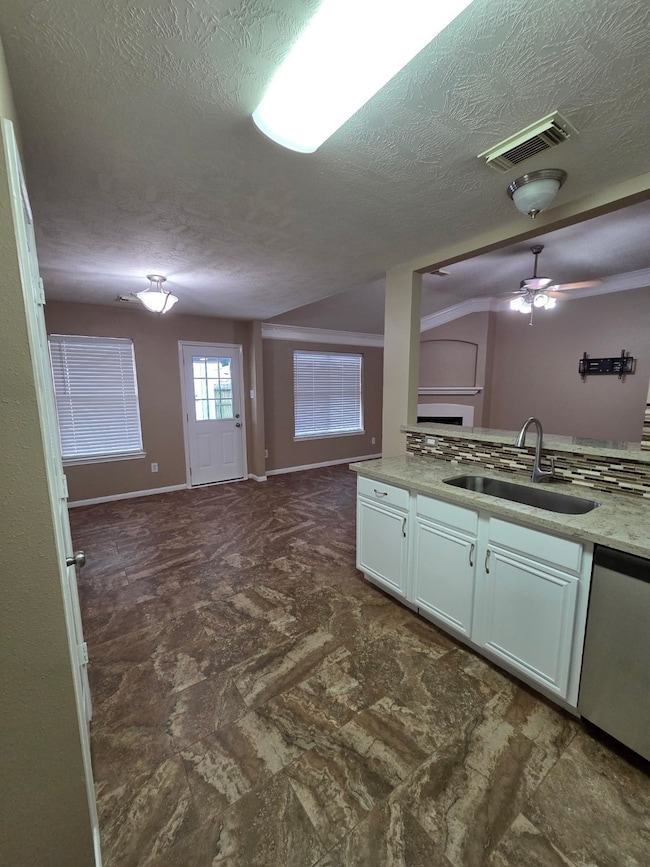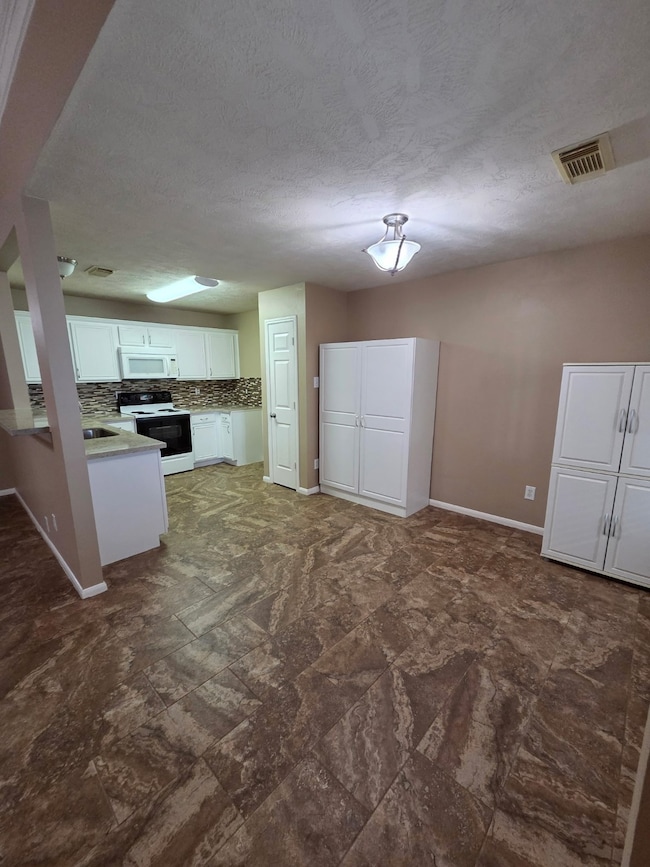
9325 Sioux Dr La Porte, TX 77571
Estimated payment $2,007/month
Highlights
- Traditional Architecture
- 2 Car Attached Garage
- Central Heating and Cooling System
- Heritage Elementary School Rated A-
- Tile Flooring
- 1-Story Property
About This Home
Beautiful 3 bedroom 2 bath 2 car garage home This home shows better than new. The owners have meticulously maintained the home. Updated tile throughout. Countertops in Kitchen and baths are all quartz. Both bathrooms have been remodeled. Primary bath has large pretty walk in tiled shower with double shower heads. Hall bath tub/shower has also been updated with gorgeous tile surround. New lighting and fixtures throughout. one bedroom has built in desk area with a baseball style ceiling fan, great for kids. Den has corner fireplace with gas logs. Large covered patio in back. Two storage buildings in backyard both are air conditioned. One is 12x12 and has blown insulation and ac, great workshop. The other is 6x6 with ac. The attic is completely decked over the garage, allowing for great storage. This home looks and feels brand new, you will love it!!!!
Home Details
Home Type
- Single Family
Est. Annual Taxes
- $5,638
Year Built
- Built in 2000
Lot Details
- 6,386 Sq Ft Lot
HOA Fees
- $15 Monthly HOA Fees
Parking
- 2 Car Attached Garage
Home Design
- Traditional Architecture
- Brick Exterior Construction
- Slab Foundation
- Composition Roof
Interior Spaces
- 1,556 Sq Ft Home
- 1-Story Property
- Gas Log Fireplace
- Tile Flooring
- Washer and Gas Dryer Hookup
Kitchen
- Electric Oven
- Electric Cooktop
- <<microwave>>
- Dishwasher
- Disposal
Bedrooms and Bathrooms
- 3 Bedrooms
- 2 Full Bathrooms
Schools
- Heritage Elementary School
- La Porte J H Middle School
- La Porte High School
Utilities
- Central Heating and Cooling System
- Heating System Uses Gas
Community Details
- Association fees include ground maintenance
- Hammack & Co. Cpa Llc Association, Phone Number (281) 471-5747
- Pecan Crossing Sec 04 Subdivision
Map
Home Values in the Area
Average Home Value in this Area
Tax History
| Year | Tax Paid | Tax Assessment Tax Assessment Total Assessment is a certain percentage of the fair market value that is determined by local assessors to be the total taxable value of land and additions on the property. | Land | Improvement |
|---|---|---|---|---|
| 2024 | $636 | $230,347 | $54,824 | $175,523 |
| 2023 | $636 | $227,050 | $54,824 | $172,226 |
| 2022 | $5,827 | $238,372 | $54,824 | $183,548 |
| 2021 | $5,423 | $199,324 | $45,149 | $154,175 |
| 2020 | $5,222 | $187,523 | $43,537 | $143,986 |
| 2019 | $5,176 | $188,834 | $31,939 | $156,895 |
| 2018 | $1,110 | $162,000 | $28,898 | $133,102 |
| 2017 | $4,775 | $162,000 | $28,898 | $133,102 |
| 2016 | $4,526 | $159,638 | $20,076 | $139,562 |
| 2015 | $3,117 | $139,600 | $20,076 | $119,524 |
| 2014 | $3,117 | $138,056 | $18,251 | $119,805 |
Property History
| Date | Event | Price | Change | Sq Ft Price |
|---|---|---|---|---|
| 07/11/2025 07/11/25 | Price Changed | $274,900 | -1.8% | $177 / Sq Ft |
| 05/23/2025 05/23/25 | For Sale | $279,900 | 0.0% | $180 / Sq Ft |
| 05/20/2025 05/20/25 | Pending | -- | -- | -- |
| 05/10/2025 05/10/25 | For Sale | $279,900 | -- | $180 / Sq Ft |
Purchase History
| Date | Type | Sale Price | Title Company |
|---|---|---|---|
| Warranty Deed | -- | Stewart Title |
Mortgage History
| Date | Status | Loan Amount | Loan Type |
|---|---|---|---|
| Closed | $78,180 | New Conventional |
Similar Homes in La Porte, TX
Source: Houston Association of REALTORS®
MLS Number: 19386003
APN: 1202430060017
- 9226 Wichita Dr
- 9234 Carlow Ln
- 9540 Dry Springs Dr
- 9630 Rustic Gate Rd
- 114 Summer Winds Dr
- 9316 Tejas Ct
- 3233 Clarksville St
- 9200 Tejas Ct
- 9734 Oakmont Dr
- 3411 E Plantation Dr
- 3256 Bernard St
- 9731 Rocky Hollow Rd
- 9326 Montgomery Ln
- 9734 Rocky Hollow Rd
- 9401 Montgomery Ln
- 9831 Shell Rock Rd
- 3215 E Plantation Dr
- 9910 Stonemont Rd
- 3419 Gladwyne Ln
- 9807 Catlett Ln
- 9230 Carlow Ln
- 3535 Canada Rd
- 9746 Dover Hill Rd
- 8901 W Fairmont Pkwy
- 9922 Carlow Ln
- 10006 Rocky Hollow Rd
- 9999 Spencer Hwy
- 10127 Carlow Ln
- 8510 Ashwyne Ln
- 3314 Scotch Moss Ln
- 3331 Luella Blvd
- 3333 Luella Blvd
- 745 Otter Creek Dr
- 2318 Green Valley Dr
- 4922 Crestway Dr
- 745 Academy Ln
- 758 E Princeton Ln
- 10518 Eagle Fork Ct
- 5511 Highland Dr
- 7878 Spencer Hwy

