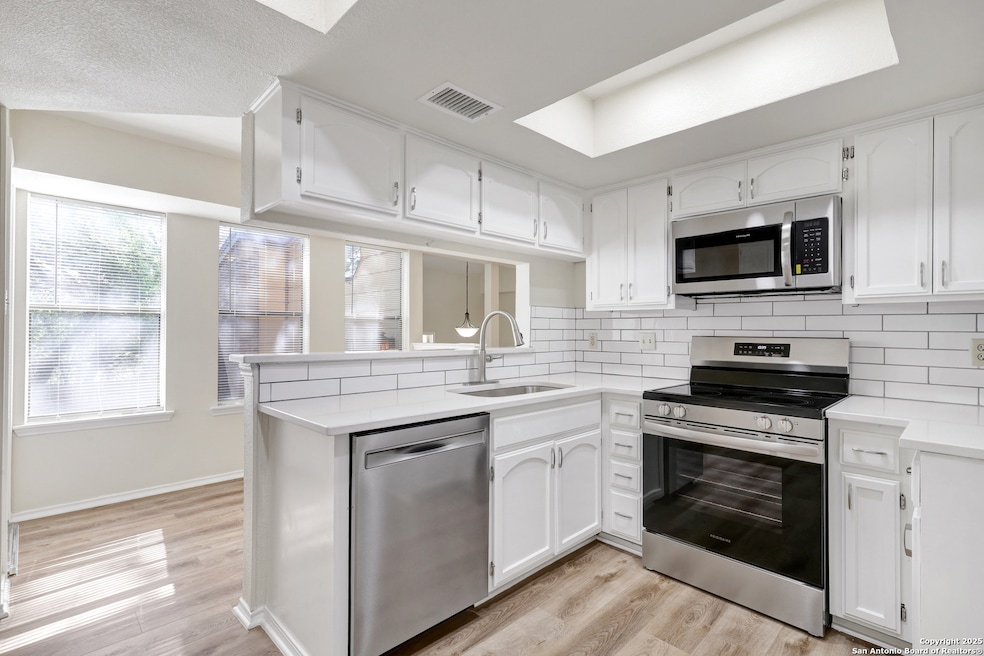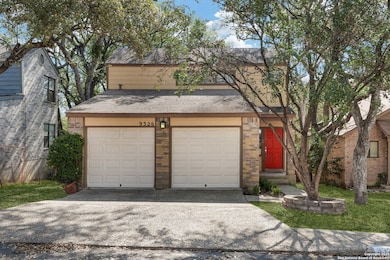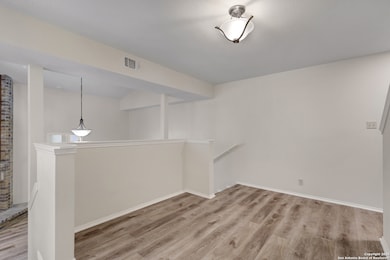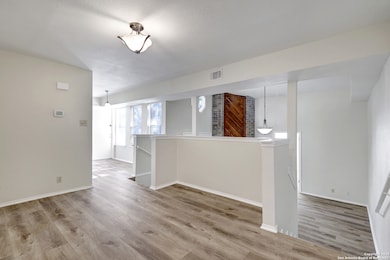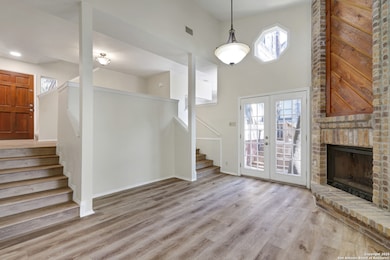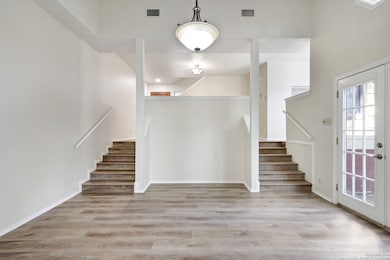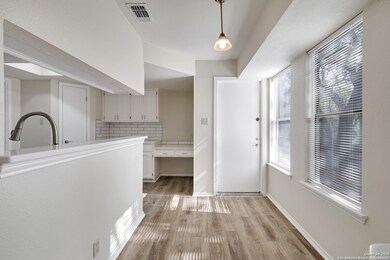9326 Whisper Point San Antonio, TX 78240
Alamo Farmsteads NeighborhoodHighlights
- Popular Property
- 1 Fireplace
- Walk-In Pantry
- Wood Flooring
- Solid Surface Countertops
- Chandelier
About This Home
Don't miss this beautifully renovated home in Whisper Creek, a serene and picturesque neighborhood nestled in the heart of the San Antonio Medical Center. This stunning property offers the perfect blend of comfort, style, and convenience, making it the ideal place for families and individuals alike. Features include quartz countertops, new water-resistant laminate flooring, new lighting and plumbing fixtures, new appliances, and more!. PREFERS NO PETS, BUT WILL LOOK AT SMALL PETS ONLY ON A CASE-BY-CASE BASIS.
Listing Agent
Thomas Van Buskirk
RE/MAX Preferred, REALTORS Listed on: 07/08/2025
Home Details
Home Type
- Single Family
Est. Annual Taxes
- $5,960
Year Built
- Built in 1984
Lot Details
- 3,402 Sq Ft Lot
Home Design
- Brick Exterior Construction
- Slab Foundation
- Composition Roof
- Roof Vent Fans
- Masonry
Interior Spaces
- 1,378 Sq Ft Home
- 2-Story Property
- Ceiling Fan
- Chandelier
- 1 Fireplace
- Window Treatments
- Fire and Smoke Detector
Kitchen
- Walk-In Pantry
- Stove
- Cooktop
- Microwave
- Dishwasher
- Solid Surface Countertops
- Disposal
Flooring
- Wood
- Carpet
Bedrooms and Bathrooms
- 3 Bedrooms
- 2 Full Bathrooms
Laundry
- Laundry on main level
- Laundry in Garage
- Washer Hookup
Parking
- 2 Car Garage
- Garage Door Opener
Schools
- Thornton Elementary School
- Rudder Middle School
- Marshall High School
Utilities
- Central Heating and Cooling System
- Heating System Uses Natural Gas
- Gas Water Heater
- Cable TV Available
Community Details
- Whisper Creek Subdivision
Listing and Financial Details
- Assessor Parcel Number 172260010120
Map
Source: San Antonio Board of REALTORS®
MLS Number: 1882213
APN: 17226-001-0120
- 6431 Brookway Dr
- 6303 Welles Glenn Cir
- 9002 Maggie Ct
- 7358 Teal Trace
- 7362 Teal Trace
- 9115 Maggie Ct
- 8807 Lost Woods
- 6202 Welles Edge Cir
- 6015 Glen Heather
- 6051 Babcock Rd
- 10119 Shadyglen
- 9548 Abe Lincoln
- 10511 Pemspice
- 8515 Sir Galahad
- 6610 Kirk Ln
- 5921 Whitby Rd Unit 101
- 8406 Echo Creek Ln
- 5843 Whitby Rd Unit 30
- 9435 Kirk Pond
- 5843 Whitby Rd
- 6412 Brookway Dr
- 6408 Brook Cove
- 6407 Lost Arbor
- 8839 Welles Edge Dr
- 8807 Lost Woods
- 9011 Welles Way Unit 1
- 9011 Welles Way
- 6046 Glen Heather
- 6018 Loch Maree
- 9110 Welles Way
- 8702 Welles Harbor Cir
- 6238 W Jolie Ct
- 6007 Pecan Tree
- 6214 W Jolie Ct
- 8519 Pecan Cross
- 8511 Pecan Cross
- 6202 W Jolie Ct
- 5843 Whitby Rd Unit 33
- 5843 Whitby Rd Unit 19
- 5843 Whitby Rd Unit 9
