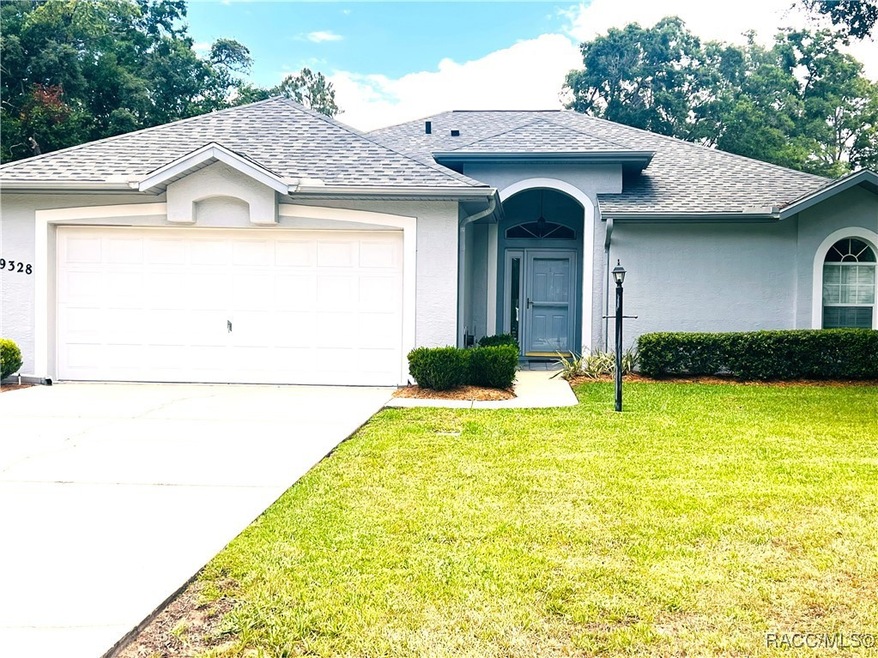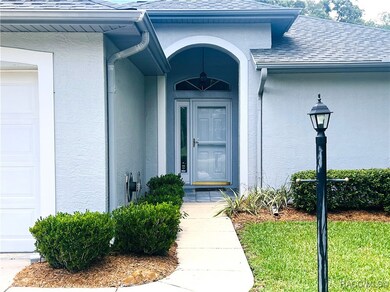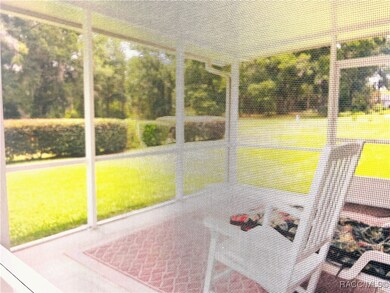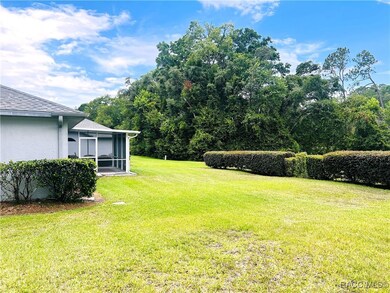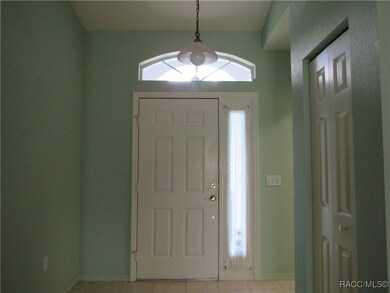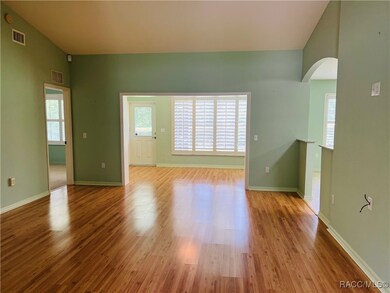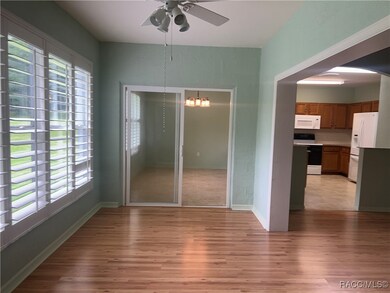
9328 SW 192nd Court Rd Dunnellon, FL 34432
Rainbow Springs NeighborhoodEstimated payment $1,655/month
Highlights
- Open Floorplan
- Cathedral Ceiling
- Community Pool
- Clubhouse
- Stone Countertops
- Tennis Courts
About This Home
YOUR STUNNING VILLA HOME IS AVAILABLE NOW!!!--Yearly Yard Care Maintenance--2Bedrooms 2 Full Baths + Den/Sunroom w/ Attached 2-Car Garage, Lanai + A Lovely Courtyard Garden Area. This Charming Villa Home is Located in Country Club Estates in The Village of Rainbow Springs and is Walking/Biking Distance to The Rainbow Springs Community Club and The Residents Private Park & Beach Which is Located Right On The World Famous Rainbow River! Special Features of This Beautiful Villa (Which Backs Up To A Huge Greenbelt Area) Include The Open Floor Design, Split Bedroom Plan, Cathedral & Volume Ceilings, Laminate and Tile Flooring + Brand New Carpet in The Bedrooms, Plantation Shutters, Glass Siding Doors + More...This Cozy On A Grand Scale Villa Home Showcases a Lovely Great Room + Den/Sunroom With Amazing Views of The Great Outdoors + A Spacious Screen Enclosed Lanai Where You Have a Sense of Feel of Touching Nature! The Stylish Gourmet Kitchen is a Main Focal Point of This Beautiful Home Offering Beauty & Function & Comes Complete with Appliances, Ceramic Tile Flooring, Spacious Pantry, Lots of Kitchen Cabinets, Stone Countertops w/ Large Breakfast Bar Open to a Delightful Dining Area with Large Picture Window & Luxurious Plantation Shutters!! The Popular Split-Bedroom Showcases A Classy Comfy Owner's Suite w/ Huge Walk-In Closet and En~Suite Bath + A Lovely Guest Bedroom With Adjoin Full Guest Bath--Don't Miss This Gorgeous Well Maintained Villa with Beautiful & Modern Updates!!-- New Roof Installed YR/2022. (Monthly Fees Include HOA Fee + Yard Care Maintenance) Don’t Miss The Opportunity to Own This Magnificent Villa—It’s The Perfect Place To Call Home and Build Beautiful Memories For Many Years To Come!!!
Home Details
Home Type
- Single Family
Est. Annual Taxes
- $1,348
Year Built
- Built in 1998
Lot Details
- 10,454 Sq Ft Lot
- Lot Dimensions are 82x125
- Property fronts a county road
- Rectangular Lot
- Property is zoned Out of County
HOA Fees
- $20 Monthly HOA Fees
Parking
- 2 Car Attached Garage
- Driveway
Home Design
- Block Foundation
- Slab Foundation
- Shingle Roof
- Asphalt Roof
- Stucco
Interior Spaces
- 1,645 Sq Ft Home
- 1-Story Property
- Open Floorplan
- Cathedral Ceiling
- Drapes & Rods
- Blinds
Kitchen
- Eat-In Kitchen
- Electric Oven
- Range
- Microwave
- Dishwasher
- Stone Countertops
Flooring
- Carpet
- Laminate
Bedrooms and Bathrooms
- 2 Bedrooms
- Walk-In Closet
- 2 Full Bathrooms
Laundry
- Laundry in unit
- Dryer
- Washer
Schools
- Dunnellon Elementary School
- Dunnellon Middle School
- Dunnellon High School
Utilities
- Central Heating and Cooling System
- Heat Pump System
- Water Heater
Community Details
Overview
- Association fees include ground maintenance, pool(s), security, tennis courts
- Rainbow Springs Association, Phone Number (352) 489-1621
- Rainbow Springs Subdivision
Amenities
- Community Barbecue Grill
- Restaurant
- Clubhouse
Recreation
- Tennis Courts
- Shuffleboard Court
- Community Pool
- Park
- Trails
Security
- Security Service
Map
Home Values in the Area
Average Home Value in this Area
Tax History
| Year | Tax Paid | Tax Assessment Tax Assessment Total Assessment is a certain percentage of the fair market value that is determined by local assessors to be the total taxable value of land and additions on the property. | Land | Improvement |
|---|---|---|---|---|
| 2023 | $1,348 | $103,699 | $0 | $0 |
| 2022 | $1,268 | $100,679 | $0 | $0 |
| 2021 | $1,258 | $97,747 | $0 | $0 |
| 2020 | $1,245 | $96,397 | $0 | $0 |
| 2019 | $1,221 | $94,230 | $0 | $0 |
| 2018 | $1,162 | $92,473 | $0 | $0 |
| 2017 | $1,140 | $90,571 | $0 | $0 |
| 2016 | $1,106 | $88,708 | $0 | $0 |
| 2015 | $1,221 | $94,931 | $0 | $0 |
| 2014 | $1,185 | $96,456 | $0 | $0 |
Property History
| Date | Event | Price | Change | Sq Ft Price |
|---|---|---|---|---|
| 07/17/2025 07/17/25 | Pending | -- | -- | -- |
| 06/23/2025 06/23/25 | For Sale | $275,000 | -- | $167 / Sq Ft |
Purchase History
| Date | Type | Sale Price | Title Company |
|---|---|---|---|
| Warranty Deed | -- | Accommodation | |
| Warranty Deed | $120,000 | Attorney | |
| Warranty Deed | $120,000 | Attorney | |
| Interfamily Deed Transfer | -- | Attorney |
Mortgage History
| Date | Status | Loan Amount | Loan Type |
|---|---|---|---|
| Previous Owner | $60,000 | Purchase Money Mortgage | |
| Previous Owner | $54,000 | Unknown |
Similar Homes in Dunnellon, FL
Source: REALTORS® Association of Citrus County
MLS Number: 846062
APN: 3298-019-044
- 9129 SW 193rd Cir
- 9120 SW 193rd Cir
- 0 SW 190th Terrace Rd
- 19052 SW 91st Ln
- 19075 SW 91st Ln
- 9050 SW 190th Cir
- 9221 SW 193rd Cir
- 9573 SW 196th Avenue Rd
- 9530 SW 189th Ct
- 00 SW 193rd Cir
- 9540 SW 189th Ct
- 8912 SW 191st Cir
- 19115 SW 98th Loop
- 8965 SW 192nd Court Rd
- 8926 SW 192nd Court Rd
- 9790 SW 194th Cir
- Lot 31 SW 93rd Lane Rd
- Lot 31 SW 93rd Lane Rd Unit DUNNELLON
- 8869 SW 194th Ct
- 8929 SW 196th Ct
