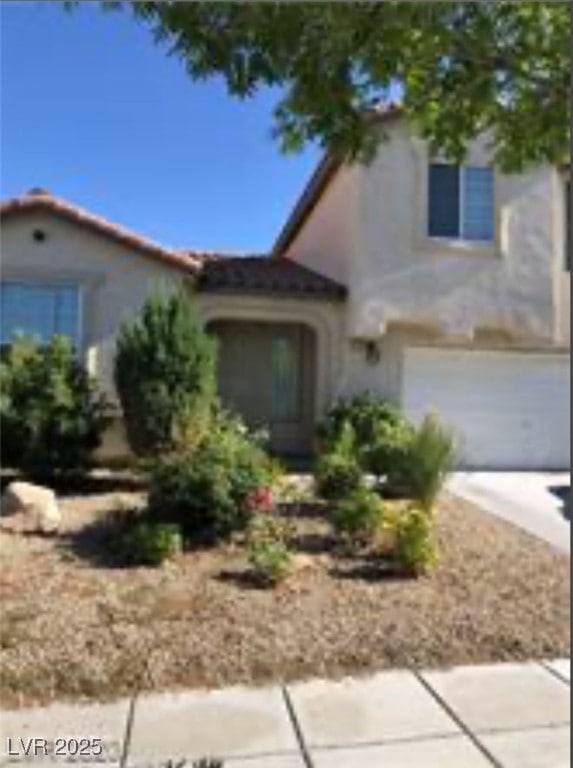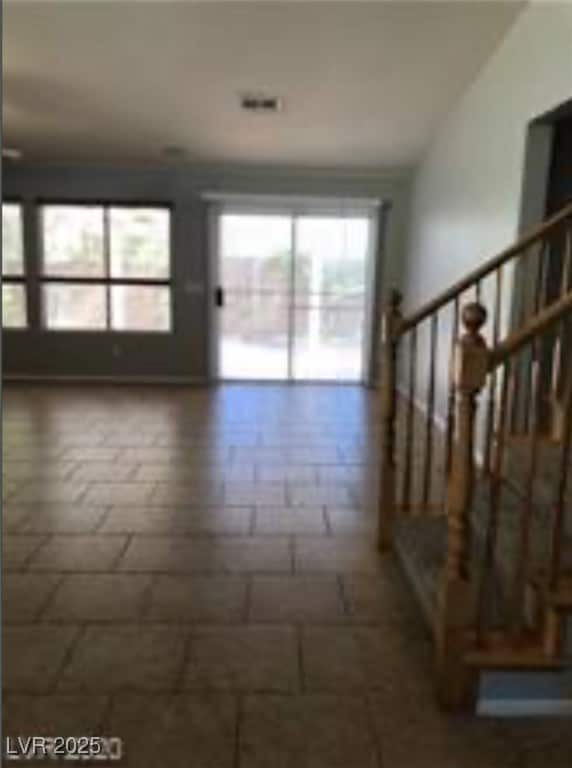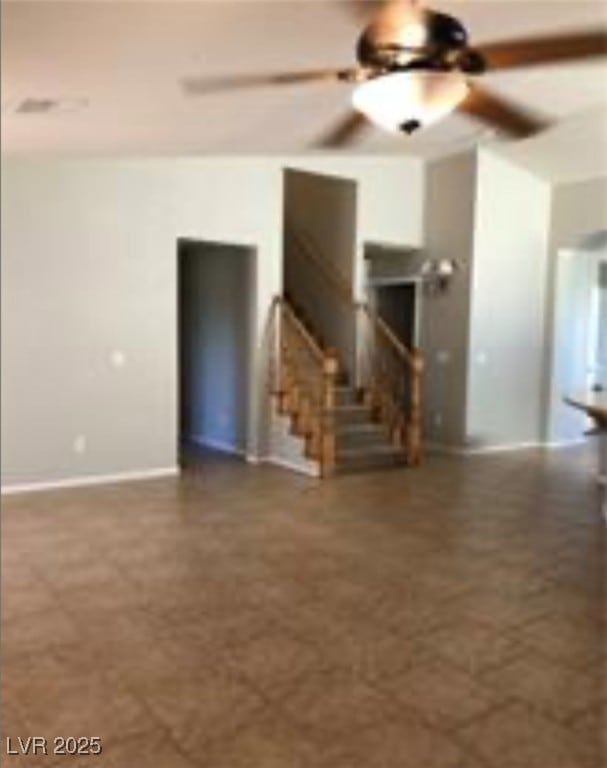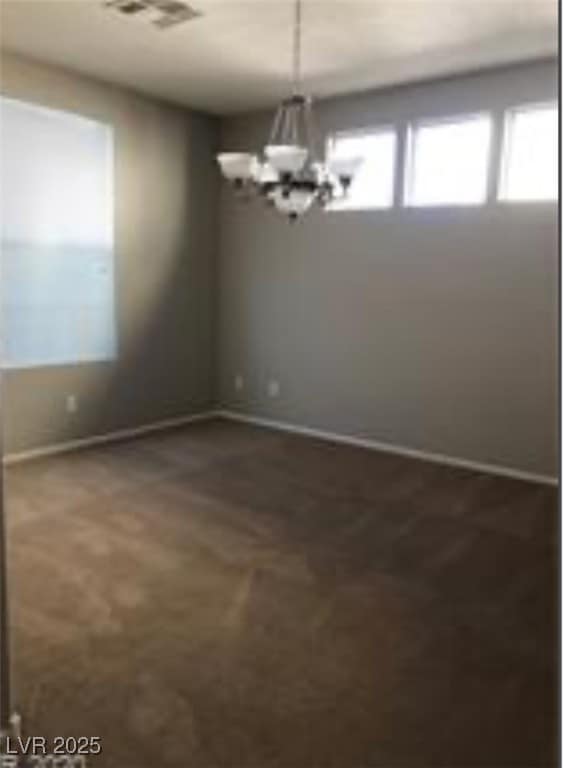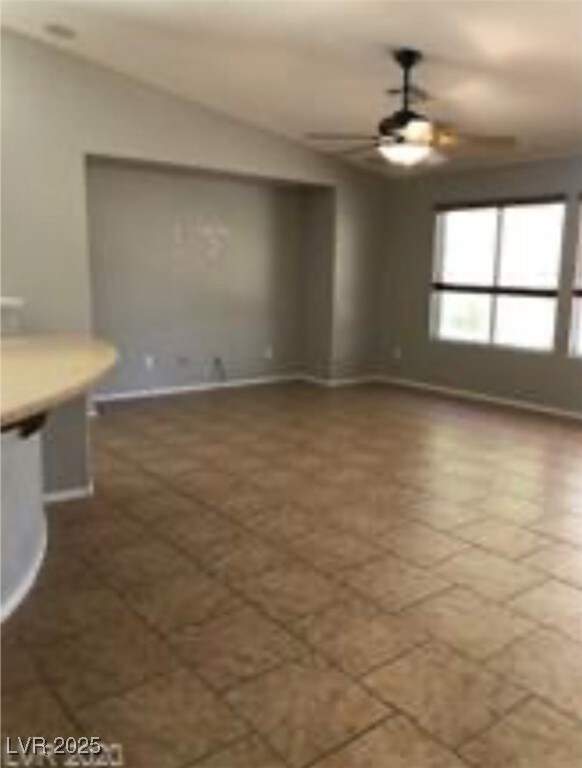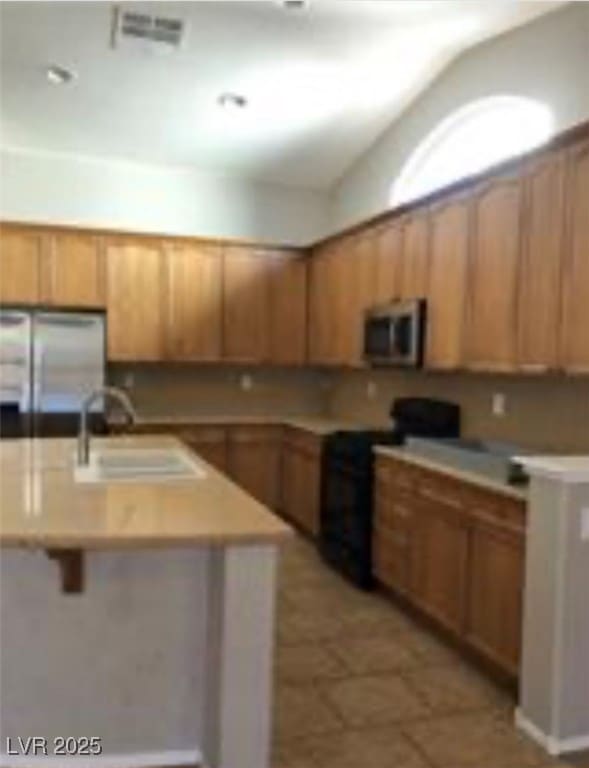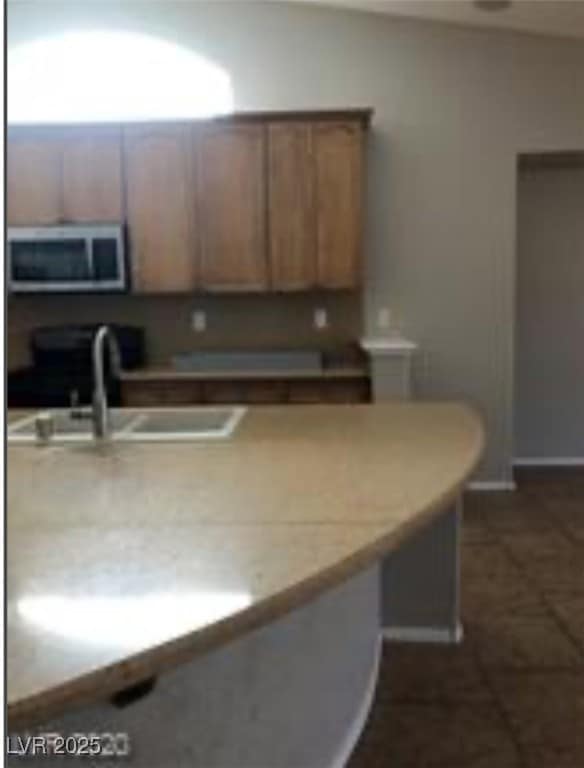9329 Dorrell Ln Las Vegas, NV 89149
Centennial Hills Town Center NeighborhoodHighlights
- Main Floor Primary Bedroom
- Ceramic Tile Flooring
- Water Softener
- Laundry Room
- Central Heating and Cooling System
- Ceiling Fan
About This Home
BEAUTIFUL HARD TO FIND FLOOR PLAN HOME WITH 2 PRIMARY BEDROOMS. ONE IS ON THE FIRST FLOOR & ANOTHER IS UPSTAIRS WITH A BALCONY WITH MOUNTAIN VIEW AND SOME STRIP VIEW. ***SPACIOUS ROOMS***KITCHEN INCLUDES ALL APPLIANCES & CUSTOM CABINETS, GRANITE COUNTER, RECESS LIGHT & VAULTED CEILING***SEPARATE DINING ROOM***RELAX IN THE PRIVATE BACKYARD***CLOSE TO SHOPPING CENTERS AND FREEWAY***
Listing Agent
Prosperity Realty Global Enter Brokerage Phone: 702-485-2291 License #S.0058960 Listed on: 07/17/2025
Home Details
Home Type
- Single Family
Est. Annual Taxes
- $3,040
Year Built
- Built in 2004
Lot Details
- 4,792 Sq Ft Lot
- North Facing Home
- Back Yard Fenced
- Block Wall Fence
Parking
- 2 Car Garage
Home Design
- Frame Construction
- Tile Roof
- Stucco
Interior Spaces
- 2,308 Sq Ft Home
- 2-Story Property
- Ceiling Fan
- Blinds
- Prewired Security
Kitchen
- Gas Cooktop
- Microwave
- Dishwasher
- Disposal
Flooring
- Carpet
- Ceramic Tile
Bedrooms and Bathrooms
- 4 Bedrooms
- Primary Bedroom on Main
- 3 Full Bathrooms
Laundry
- Laundry Room
- Laundry on main level
- Gas Dryer Hookup
Schools
- Darnell Elementary School
- Escobedo Edmundo Middle School
- Centennial High School
Utilities
- Central Heating and Cooling System
- Water Softener
- Cable TV Available
Listing and Financial Details
- Security Deposit $2,250
- Property Available on 8/4/25
- Tenant pays for cable TV, electricity, gas, key deposit, sewer, trash collection, water
- The owner pays for association fees
- 12 Month Lease Term
Community Details
Overview
- Property has a Home Owners Association
- Town Center Village Association, Phone Number (702) 767-9993
- Town Center Assemblage L Tc 55 #1 Subdivision
- The community has rules related to covenants, conditions, and restrictions
Pet Policy
- No Pets Allowed
Map
Source: Las Vegas REALTORS®
MLS Number: 2702248
APN: 125-19-610-003
- 0 N Chieftain St
- 7013 Bisoni St
- 9370 Burning Sage Ave
- 6857 Stone Tower Ct
- 9325 Forest Meadows Ave
- 9221 Thunder Falls Ct
- 9421 Wisdom Valley Ave
- 9211 Horseshoe Basin Ave
- 9630 W Deer Springs Way
- 9217 Apollo Heights Ave
- 6841 Armistead St
- 6864 Armistead St
- 6808 Mystic Plain Ct
- 9319 Bronze River Ave
- 6750 Quapaw St
- 6739 Quapaw St
- 9472 Ojibwa Ave
- 9148 Patrick Henry Ave
- 9870 Amati Ave
- 9870 Amati Ave
- 9409 Hillside View Ct
- 9448 Biroth Ct
- 9224 Longhorn Falls Ct
- 9440 Highview Rock Ct
- 9316 Grassy Butte Ct
- 9161 Dorrell Ln
- 9149 Dorrell Ln
- 9464 Ojibwa Ave
- 9149 Spirit Canyon Ave
- 6646 Colorado Spruce St
- 6636 Weeping Pine St
- 9025 Townbridge Ave Unit 1
- 6728 Boston Tea St
- 6872 Sweet Pecan St
- 9658 Bruschi Ridge Ct
- 9052 Stone Cabin Ct
- 6895 Momentos St
- 9145 Echelon Point Dr
- 8955 Mossy Hollow Ave
- 8940 Annabeth Ct
