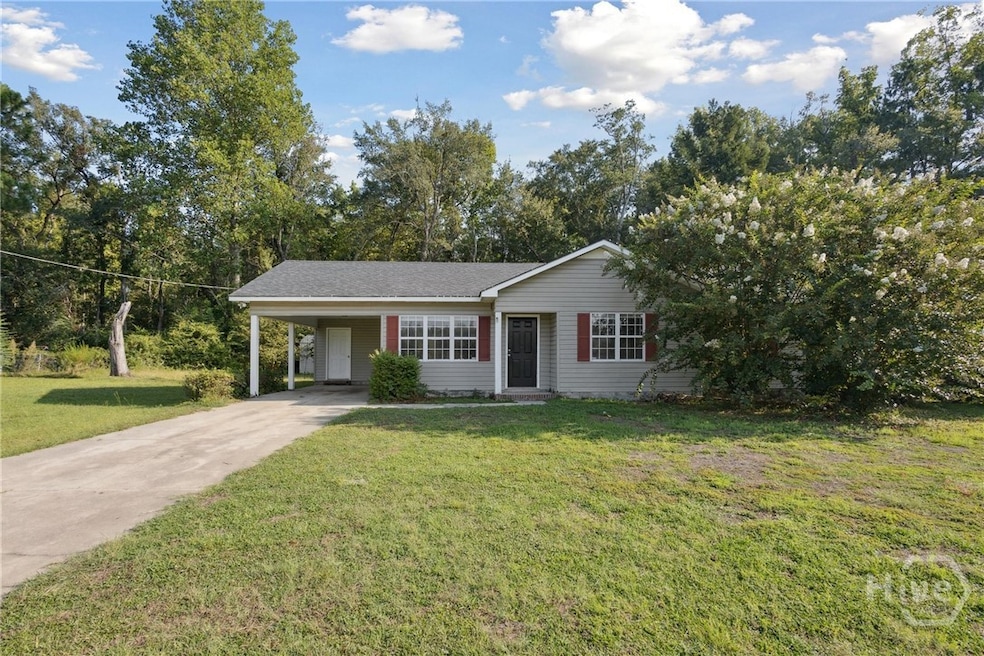933 Brannen Rd Statesboro, GA 30461
Estimated payment $1,340/month
Total Views
544
3
Beds
2
Baths
1,210
Sq Ft
$194
Price per Sq Ft
Highlights
- Deck
- Traditional Architecture
- Covered Patio or Porch
- Vaulted Ceiling
- No HOA
- Subterranean Parking
About This Home
Welcome to eassssyyyyy living. Just minutes away from Statesboro city center, this cute little charmer features 3 bedrooms/2 bathrooms with open concept living. Step outside to the covered back patio, perfect for enjoying quiet evenings or entertaining guests. Nestled in a serene neighborhood, this home offers the best of both worlds: a tranquil setting with easy access to the city center. Whether you're looking to relax or explore, this location has it all. Come make this cozy home your own!
Home Details
Home Type
- Single Family
Est. Annual Taxes
- $1,084
Year Built
- Built in 1992
Lot Details
- 0.33 Acre Lot
Home Design
- Traditional Architecture
- Raised Foundation
- Slab Foundation
- Asphalt Roof
- Wood Siding
- Vinyl Siding
Interior Spaces
- 1,210 Sq Ft Home
- 1-Story Property
- Vaulted Ceiling
- Dishwasher
Bedrooms and Bathrooms
- 3 Bedrooms
- 2 Full Bathrooms
Laundry
- Laundry Room
- Dryer Hookup
Parking
- Attached Garage
- 1 Carport Space
Outdoor Features
- Deck
- Covered Patio or Porch
Utilities
- Central Heating and Cooling System
- Electric Water Heater
Community Details
- No Home Owners Association
Listing and Financial Details
- Assessor Parcel Number MS90000055E000
Map
Create a Home Valuation Report for This Property
The Home Valuation Report is an in-depth analysis detailing your home's value as well as a comparison with similar homes in the area
Home Values in the Area
Average Home Value in this Area
Tax History
| Year | Tax Paid | Tax Assessment Tax Assessment Total Assessment is a certain percentage of the fair market value that is determined by local assessors to be the total taxable value of land and additions on the property. | Land | Improvement |
|---|---|---|---|---|
| 2024 | $1,084 | $49,312 | $5,080 | $44,232 |
| 2023 | $1,102 | $45,872 | $5,080 | $40,792 |
| 2022 | $876 | $40,078 | $5,080 | $34,998 |
| 2021 | $780 | $34,781 | $5,080 | $29,701 |
| 2020 | $756 | $33,513 | $5,080 | $28,433 |
| 2019 | $762 | $33,630 | $5,080 | $28,550 |
| 2018 | $717 | $30,442 | $5,080 | $25,362 |
| 2017 | $686 | $28,800 | $5,080 | $23,720 |
| 2016 | $677 | $27,764 | $5,080 | $22,684 |
| 2015 | $664 | $27,113 | $5,080 | $22,033 |
| 2014 | $614 | $27,113 | $5,080 | $22,033 |
Source: Public Records
Property History
| Date | Event | Price | Change | Sq Ft Price |
|---|---|---|---|---|
| 08/25/2025 08/25/25 | Pending | -- | -- | -- |
| 08/22/2025 08/22/25 | For Sale | $234,600 | +7.4% | $194 / Sq Ft |
| 02/16/2024 02/16/24 | Sold | $218,500 | +1.7% | $181 / Sq Ft |
| 01/16/2024 01/16/24 | Pending | -- | -- | -- |
| 01/07/2024 01/07/24 | Price Changed | $214,900 | -2.3% | $178 / Sq Ft |
| 12/27/2023 12/27/23 | For Sale | $219,900 | -- | $182 / Sq Ft |
Source: Savannah Multi-List Corporation
Purchase History
| Date | Type | Sale Price | Title Company |
|---|---|---|---|
| Deed | -- | -- |
Source: Public Records
Mortgage History
| Date | Status | Loan Amount | Loan Type |
|---|---|---|---|
| Open | $75,000 | New Conventional |
Source: Public Records
Source: Savannah Multi-List Corporation
MLS Number: SA337251
APN: MS90000055E000
Nearby Homes
- 306 Somera Ln
- 309 Somera Ln
- 313 Somera Ln
- 103 Scotdale Ct
- 107 Oakcrest Dr
- 0 Hwy 301 Bypass and Jones Mill Rd Unit 10516580
- 317 Somera Ln
- The Loblolly Plan at Belair East
- The Cypress Plan at Belair East
- The Dogwood Plan at Belair East
- The Holly Plan at Belair East
- The Birch Plan at Belair East
- The Aspen Plan at Belair East
- The Magnolia Plan at Belair East
- 211 Circle Dr
- 2317 Ga Highway 24
- 305 Meadowlark Cir
- 207 N Jackson Rd
- 117 Circle Dr
- 107 Bel Air Dr







