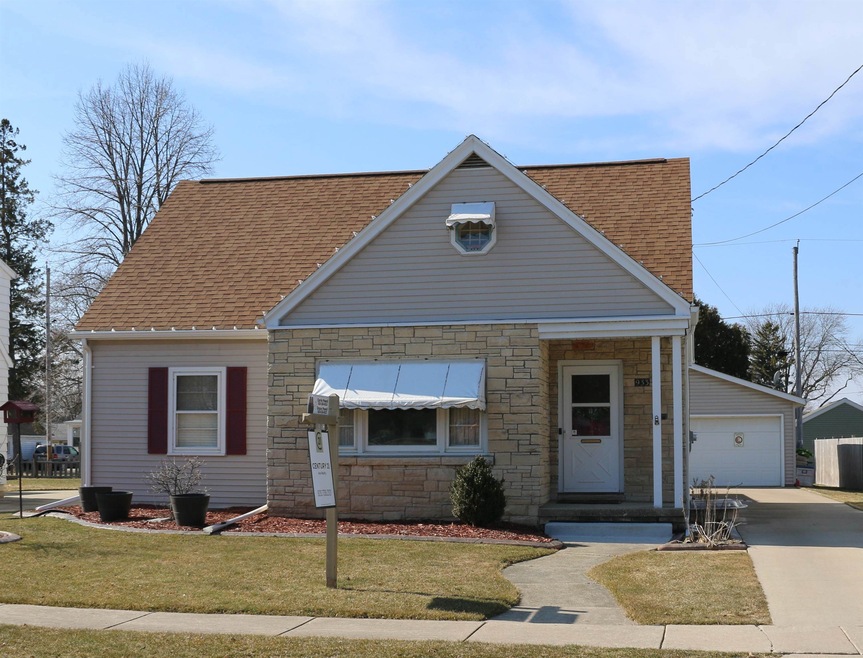
933 Higgins Ave Neenah, WI 54956
Highlights
- Cape Cod Architecture
- Main Floor Primary Bedroom
- Central Air
- Neenah High School Rated A-
- 2 Car Detached Garage
- High Speed Internet
About This Home
As of April 2024So much room to spread out in this charming 5 BD, 3 BA cape cod with incredible, versatile floor plan! Light & bright living area boasts beautiful hardwood floors and graces spacious formal dining area! Recently remodeled kitchen features new cabinets, counter-tops, fixtures and more! All three full bathrooms are beautifully renovated! Relax in your peaceful 4-season room! Conveniently features 2 main floor bedrooms, 2 additional bedrooms and bonus room upstairs, and additional 5th bedroom suite in lower level with egress window and private bathroom w/incredible tile shower! LL also boasts large rec room ideal for entertaining! Private fenced backyard w/large patio & extra shed! Excellent location close to schools, parks, shopping and more! Showings begin Friday March 1st, 2024.
Last Agent to Sell the Property
Century 21 Ace Realty License #94-75685 Listed on: 02/28/2024

Home Details
Home Type
- Single Family
Est. Annual Taxes
- $3,870
Year Built
- Built in 1948
Lot Details
- 7,587 Sq Ft Lot
- Lot Dimensions are 54x140
Home Design
- Cape Cod Architecture
- Block Foundation
- Vinyl Siding
Interior Spaces
- 1.5-Story Property
- Finished Basement
- Basement Fills Entire Space Under The House
Kitchen
- Oven or Range
- <<microwave>>
Bedrooms and Bathrooms
- 5 Bedrooms
- Primary Bedroom on Main
Laundry
- Dryer
- Washer
Parking
- 2 Car Detached Garage
- Driveway
Utilities
- Central Air
- Heating System Uses Natural Gas
- High Speed Internet
- Cable TV Available
Ownership History
Purchase Details
Home Financials for this Owner
Home Financials are based on the most recent Mortgage that was taken out on this home.Purchase Details
Purchase Details
Purchase Details
Similar Homes in Neenah, WI
Home Values in the Area
Average Home Value in this Area
Purchase History
| Date | Type | Sale Price | Title Company |
|---|---|---|---|
| Warranty Deed | $321,000 | None Listed On Document | |
| Quit Claim Deed | $321,900 | None Listed On Document | |
| Quit Claim Deed | $107,300 | None Available | |
| Affidavit Of Death Of Life Tenant | -- | None Available |
Mortgage History
| Date | Status | Loan Amount | Loan Type |
|---|---|---|---|
| Open | $293,000 | New Conventional | |
| Previous Owner | $22,500 | Stand Alone Second | |
| Previous Owner | $15,450 | Stand Alone Second |
Property History
| Date | Event | Price | Change | Sq Ft Price |
|---|---|---|---|---|
| 06/04/2025 06/04/25 | For Sale | $370,000 | +15.3% | $155 / Sq Ft |
| 04/15/2024 04/15/24 | Sold | $321,000 | +0.3% | $135 / Sq Ft |
| 04/15/2024 04/15/24 | Pending | -- | -- | -- |
| 02/28/2024 02/28/24 | For Sale | $319,900 | -- | $134 / Sq Ft |
Tax History Compared to Growth
Tax History
| Year | Tax Paid | Tax Assessment Tax Assessment Total Assessment is a certain percentage of the fair market value that is determined by local assessors to be the total taxable value of land and additions on the property. | Land | Improvement |
|---|---|---|---|---|
| 2024 | $2,497 | $146,200 | $17,500 | $128,700 |
| 2023 | $1,432 | $59,900 | $10,900 | $49,000 |
| 2022 | $1,456 | $152,700 | $26,000 | $126,700 |
| 2021 | $1,344 | $152,700 | $26,000 | $126,700 |
| 2020 | $3,109 | $152,700 | $26,000 | $126,700 |
| 2019 | $1,365 | $152,700 | $26,000 | $126,700 |
| 2018 | $1,303 | $126,900 | $22,200 | $104,700 |
| 2017 | $1,358 | $126,900 | $22,200 | $104,700 |
| 2016 | $1,780 | $73,100 | $12,100 | $61,000 |
| 2015 | $1,728 | $73,100 | $12,100 | $61,000 |
| 2014 | $2,847 | $126,900 | $22,200 | $104,700 |
| 2013 | $2,991 | $126,900 | $22,200 | $104,700 |
Agents Affiliated with this Home
-
Darren Barany

Seller's Agent in 2025
Darren Barany
Coaction Real Estate, LLC
(920) 810-2311
174 Total Sales
-
Nicole Free

Seller Co-Listing Agent in 2025
Nicole Free
Coaction Real Estate, LLC
(920) 284-9732
136 Total Sales
-
Carrie VanDeraa-Powell

Seller's Agent in 2024
Carrie VanDeraa-Powell
Century 21 Ace Realty
(920) 739-2121
200 Total Sales
-
Megan Lozano-Rodriguez

Buyer's Agent in 2024
Megan Lozano-Rodriguez
Legacy First LLC
(262) 573-5171
4 Total Sales
Map
Source: REALTORS® Association of Northeast Wisconsin
MLS Number: 50287597
APN: 09-0269-0000
- 818 Maple St
- 985 Higgins Ave
- 973 Grove St
- 516 E Cecil St
- 635 Grove St
- 141 Douglas St
- 156 Wright Ave
- 632 Reed St
- 926 Congress St
- 525 Pembrook Ct
- 320 E Franklin Ave
- 608 W Winneconne Ave
- 425 Monroe St
- 922 S Park Ave
- 1123 S Park Ave
- 224 Cedar St
- 967 Hunt Ave
- 416 Caroline St
- 849 Reddin Ave
- 406 Sherry St Unit 408
