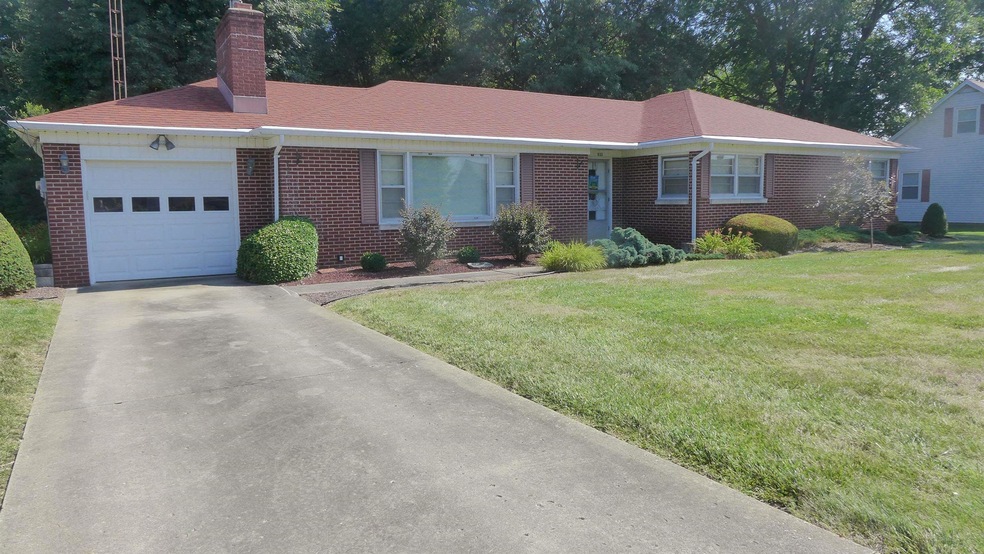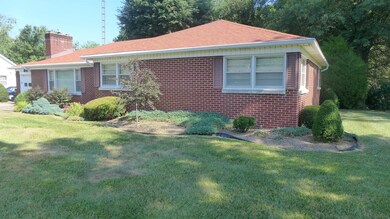
933 Hopf Ave Jasper, IN 47546
Highlights
- Ranch Style House
- Partially Wooded Lot
- 1 Car Attached Garage
- Jasper High School Rated A-
- Covered patio or porch
- Eat-In Kitchen
About This Home
As of February 2024'DIAMOND IN THE ROUGH' with Immediate 'Curb Appeal'! Spacious ALL Brick home featuring family size living room with inviting fireplace; equipped kitchen with eating area and access to covered porch and shaded backyard; three large bedrooms with full-wall closets, one and one-half bath with potential to add stand-up shower, plus attached garage. The full basement offers another half bath with sink & shower, and walk-up outside entrance/exit for ease of access also to extra large (.459 Acre) yard. City of Jasper passed lateral sewer inspection completed. Don't Miss the OPPORTUNITY TO TOUR this 'Special', Priced at $157,700, when YOU can 'Clean It Up'; Invest in Up-To-Date amenities; Add your personal touch and have a 'Nearly New' 3-Bed, 2-Bath Brick Beauty for A Lifetime of Enjoyment!
Home Details
Home Type
- Single Family
Est. Annual Taxes
- $1,748
Year Built
- Built in 1955
Lot Details
- 0.46 Acre Lot
- Sloped Lot
- Partially Wooded Lot
- Property is zoned R1 Residential (Low Density)
Parking
- 1 Car Attached Garage
- Garage Door Opener
- Driveway
- Off-Street Parking
Home Design
- Ranch Style House
- Brick Exterior Construction
- Shingle Roof
Interior Spaces
- Built-In Features
- Woodwork
- Ceiling Fan
- Entrance Foyer
- Living Room with Fireplace
- Washer and Electric Dryer Hookup
Kitchen
- Eat-In Kitchen
- Electric Oven or Range
- Disposal
Bedrooms and Bathrooms
- 3 Bedrooms
- Separate Shower
Basement
- Basement Fills Entire Space Under The House
- Walk-Up Access
- Exterior Basement Entry
- Block Basement Construction
- 1 Bathroom in Basement
Home Security
- Storm Windows
- Storm Doors
- Fire and Smoke Detector
Schools
- Jasper Elementary School
- Greater Jasper Cons Schools Middle School
- Greater Jasper Cons Schools High School
Utilities
- Forced Air Heating and Cooling System
- Heating System Uses Gas
- Cable TV Available
Additional Features
- Covered patio or porch
- Suburban Location
Community Details
- Joseph Hasenour Subdivision
Listing and Financial Details
- Assessor Parcel Number 19-11-01-204-320.000-002
Ownership History
Purchase Details
Home Financials for this Owner
Home Financials are based on the most recent Mortgage that was taken out on this home.Purchase Details
Home Financials for this Owner
Home Financials are based on the most recent Mortgage that was taken out on this home.Purchase Details
Similar Homes in Jasper, IN
Home Values in the Area
Average Home Value in this Area
Purchase History
| Date | Type | Sale Price | Title Company |
|---|---|---|---|
| Deed | $161,000 | Dubois County Title Co. Inc | |
| Deed | $140,000 | Dubois County Title | |
| Interfamily Deed Transfer | -- | None Available |
Property History
| Date | Event | Price | Change | Sq Ft Price |
|---|---|---|---|---|
| 02/26/2024 02/26/24 | Sold | $161,000 | -10.1% | $103 / Sq Ft |
| 01/31/2024 01/31/24 | Pending | -- | -- | -- |
| 01/13/2024 01/13/24 | Price Changed | $179,000 | -4.5% | $115 / Sq Ft |
| 10/05/2023 10/05/23 | Price Changed | $187,500 | -1.2% | $120 / Sq Ft |
| 07/20/2023 07/20/23 | For Sale | $189,777 | 0.0% | $122 / Sq Ft |
| 05/20/2023 05/20/23 | Pending | -- | -- | -- |
| 04/14/2023 04/14/23 | For Sale | $189,777 | 0.0% | $122 / Sq Ft |
| 04/03/2023 04/03/23 | Pending | -- | -- | -- |
| 03/27/2023 03/27/23 | For Sale | $189,777 | +35.6% | $122 / Sq Ft |
| 09/08/2022 09/08/22 | Sold | $140,000 | -11.2% | $90 / Sq Ft |
| 07/26/2022 07/26/22 | Pending | -- | -- | -- |
| 07/23/2022 07/23/22 | For Sale | $157,700 | -- | $101 / Sq Ft |
Tax History Compared to Growth
Tax History
| Year | Tax Paid | Tax Assessment Tax Assessment Total Assessment is a certain percentage of the fair market value that is determined by local assessors to be the total taxable value of land and additions on the property. | Land | Improvement |
|---|---|---|---|---|
| 2024 | $24 | $1,200 | $1,200 | $0 |
| 2023 | $27 | $1,200 | $1,200 | $0 |
| 2022 | $5 | $200 | $200 | $0 |
| 2021 | $7 | $300 | $300 | $0 |
| 2020 | $7 | $300 | $300 | $0 |
| 2019 | $7 | $300 | $300 | $0 |
| 2018 | $7 | $300 | $300 | $0 |
| 2017 | $7 | $300 | $300 | $0 |
| 2016 | $7 | $300 | $300 | $0 |
| 2014 | $7 | $300 | $300 | $0 |
Agents Affiliated with this Home
-
Delmar Bromm
D
Seller's Agent in 2024
Delmar Bromm
RE/MAX
(812) 630-8860
24 Total Sales
-
Arlet Jackle

Buyer's Agent in 2024
Arlet Jackle
RE/MAX
(812) 827-9696
40 Total Sales
Map
Source: Indiana Regional MLS
MLS Number: 202230924
APN: 19-11-01-204-319.000-002
- 1126 E Terrace Ave
- 0 S Newton St Unit PT 16, 17, 18
- 741 Church Ave
- 840 Giesler Rd
- 541 Genevieve Ave
- 1434 Third Ave
- 00 E Saint James Ave
- 1029 S University Dr
- 206 Schnell Ln
- 1038 Second Ave
- 530 2nd Ave
- 1895 Gun Club Rd
- 410 Riverside Dr
- 1029B Second Ave
- 0 W Division Rd
- 307 Newton St
- 0 E State Road 164 Unit 202444640
- 325 W 5th St
- 333 W 6th St
- 926 Jackson St

