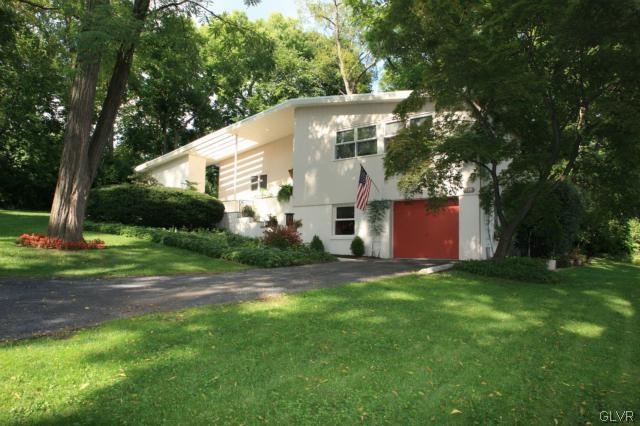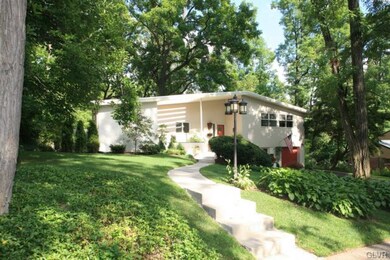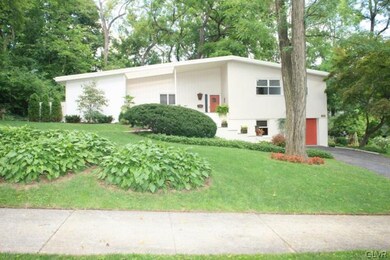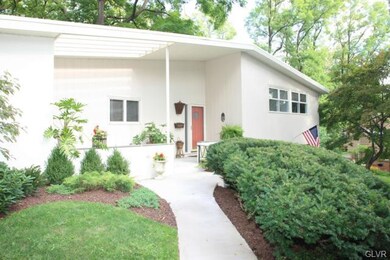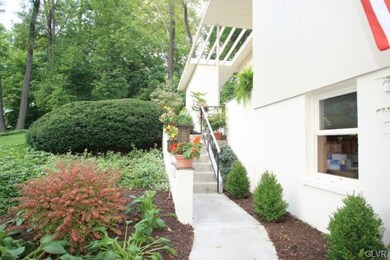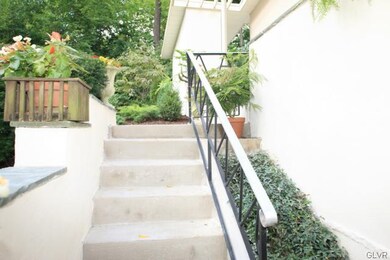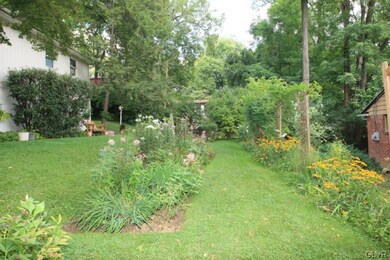
933 N 26th St Allentown, PA 18104
West End Allentown NeighborhoodHighlights
- Contemporary Architecture
- Wooded Lot
- Den
- Living Room with Fireplace
- Cathedral Ceiling
- Porch
About This Home
As of December 2014This Mid-century Modern home is located on a wide, tree lined street, in the desirable West End. Home features many of the Modernist Movement's designs characterized by clean lines, open floor plan, changes of elevation and large windows to bring the outdoors into the home. Dramatic dining and living room with high ceilings, floor to ceiling glass, and a full teak wall with wood burning fireplace. Kitchen and baths have been updated keeping the integrity of the house in mind. Upper level is the personal area of the home having three bedrooms with vaulted ceilings, hall and private bath. The lower level has the den with traditional knotty pine tongue and groove paneling. Off the kitchen is a private patio, perfect for entertaining. Great attention has been paid to the large yard with perennial gardens and mature trees. Newer roof, 3 zone heating system and central air. One year Home Warranty included. Don't miss this fabulous home!
Co-Listed By
Iris Klein
RE/MAX Real Estate
Home Details
Home Type
- Single Family
Year Built
- Built in 1956
Lot Details
- 0.34 Acre Lot
- Lot Dimensions are 120 x 125
- Sloped Lot
- Wooded Lot
Home Design
- Contemporary Architecture
- Rolled or Hot Mop Roof
- Stucco Exterior
Interior Spaces
- 1,963 Sq Ft Home
- 3-Story Property
- Cathedral Ceiling
- Living Room with Fireplace
- Dining Room
- Den
- Utility Room
- Wall to Wall Carpet
- Basement
- Crawl Space
Kitchen
- Eat-In Kitchen
- Oven or Range
- <<microwave>>
- Dishwasher
- Disposal
Bedrooms and Bathrooms
- 3 Bedrooms
Laundry
- Laundry on lower level
- Washer
Home Security
- Home Security System
- Storm Doors
Parking
- 1 Car Attached Garage
- On-Street Parking
- Off-Street Parking
Outdoor Features
- Patio
- Shed
- Porch
Utilities
- Zoned Heating and Cooling System
- Baseboard Heating
- Hot Water Heating System
- Heating System Uses Oil
- 101 to 200 Amp Service
- Summer or Winter Changeover Switch For Hot Water
- Electric Water Heater
Listing and Financial Details
- Assessor Parcel Number 548781316619001
Ownership History
Purchase Details
Home Financials for this Owner
Home Financials are based on the most recent Mortgage that was taken out on this home.Purchase Details
Purchase Details
Purchase Details
Purchase Details
Similar Homes in Allentown, PA
Home Values in the Area
Average Home Value in this Area
Purchase History
| Date | Type | Sale Price | Title Company |
|---|---|---|---|
| Deed | $208,500 | C R E S Title Ins Agency | |
| Interfamily Deed Transfer | -- | -- | |
| Quit Claim Deed | -- | -- | |
| Deed | $135,000 | -- | |
| Quit Claim Deed | -- | -- |
Mortgage History
| Date | Status | Loan Amount | Loan Type |
|---|---|---|---|
| Open | $166,800 | New Conventional | |
| Previous Owner | $75,000 | Credit Line Revolving | |
| Previous Owner | $53,000 | Credit Line Revolving |
Property History
| Date | Event | Price | Change | Sq Ft Price |
|---|---|---|---|---|
| 12/02/2014 12/02/14 | Sold | $208,500 | 0.0% | $106 / Sq Ft |
| 12/02/2014 12/02/14 | Sold | $208,500 | -3.0% | $106 / Sq Ft |
| 11/18/2014 11/18/14 | Pending | -- | -- | -- |
| 11/01/2014 11/01/14 | Pending | -- | -- | -- |
| 09/24/2014 09/24/14 | For Sale | $214,990 | 0.0% | $110 / Sq Ft |
| 09/04/2014 09/04/14 | For Sale | $214,990 | -- | $110 / Sq Ft |
Tax History Compared to Growth
Tax History
| Year | Tax Paid | Tax Assessment Tax Assessment Total Assessment is a certain percentage of the fair market value that is determined by local assessors to be the total taxable value of land and additions on the property. | Land | Improvement |
|---|---|---|---|---|
| 2025 | $7,636 | $222,100 | $40,800 | $181,300 |
| 2024 | $7,636 | $222,100 | $40,800 | $181,300 |
| 2023 | $7,636 | $222,100 | $40,800 | $181,300 |
| 2022 | $7,383 | $222,100 | $181,300 | $40,800 |
| 2021 | $7,244 | $222,100 | $40,800 | $181,300 |
| 2020 | $7,066 | $222,100 | $40,800 | $181,300 |
| 2019 | $6,958 | $222,100 | $40,800 | $181,300 |
| 2018 | $6,435 | $222,100 | $40,800 | $181,300 |
| 2017 | $6,281 | $222,100 | $40,800 | $181,300 |
| 2016 | -- | $222,100 | $40,800 | $181,300 |
| 2015 | -- | $222,100 | $40,800 | $181,300 |
| 2014 | -- | $222,100 | $40,800 | $181,300 |
Agents Affiliated with this Home
-
Clara Bergstein

Seller's Agent in 2014
Clara Bergstein
RE/MAX
(484) 695-5016
22 in this area
95 Total Sales
-
I
Seller Co-Listing Agent in 2014
Iris Klein
RE/MAX
-
nonmember nonmember
n
Buyer's Agent in 2014
nonmember nonmember
NON MBR Office
-
The Point Team

Buyer's Agent in 2014
The Point Team
Northpoint Real Estate
(609) 796-2022
67 Total Sales
Map
Source: Greater Lehigh Valley REALTORS®
MLS Number: 480439
APN: 548781316619-1
- 1048 N 27th St
- 1134 N 26th St
- 835 N 28th St
- 2441 W Tilghman St
- 2203 W Washington St
- 622 N Arch St
- 2707 W Liberty St Unit 2709
- 917 N Saint Lucas St
- 525 N Main St Unit 527
- 525-527 N Main St
- 732 N Saint Lucas St
- 1825 W Columbia St
- 1440 N 26th St
- 2705 Gordon St
- 3032 W Woodlawn St Unit 3040
- 2210 Grove St
- 1931 W Cedar St
- 2730 W Chew St Unit 2736
- 226 N 27th St
- 736 N 19th St
