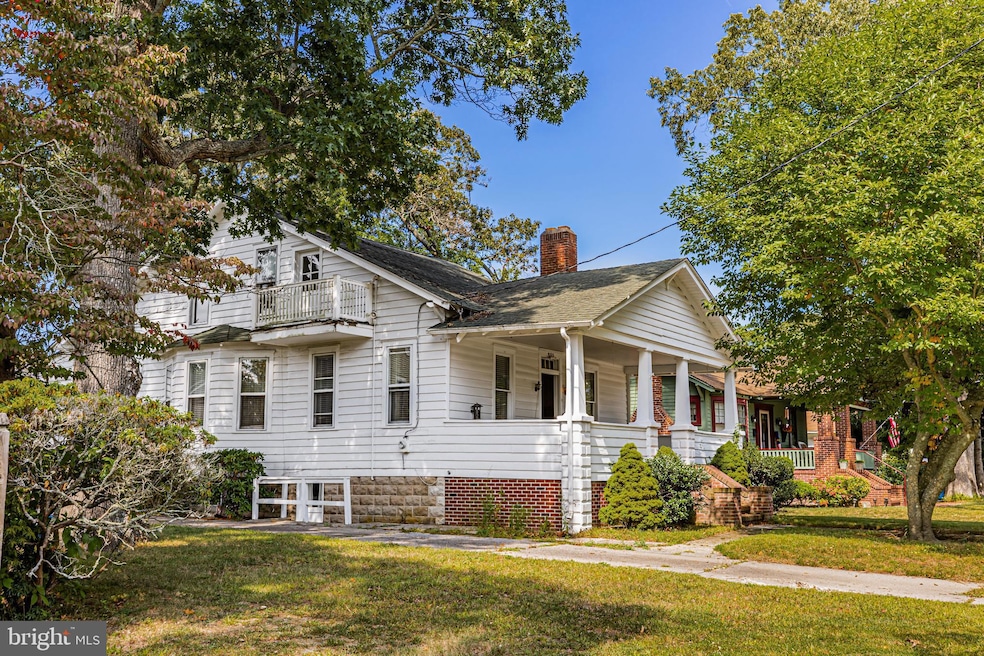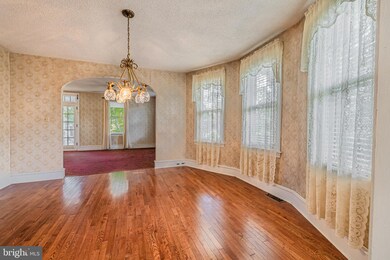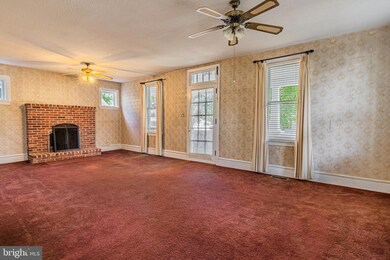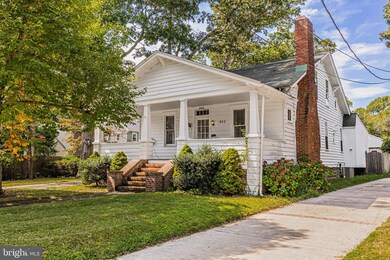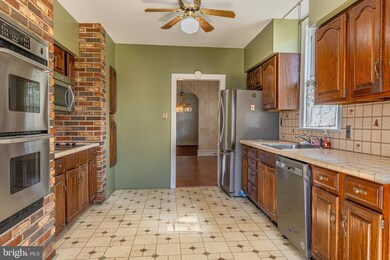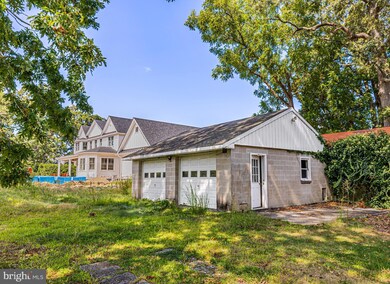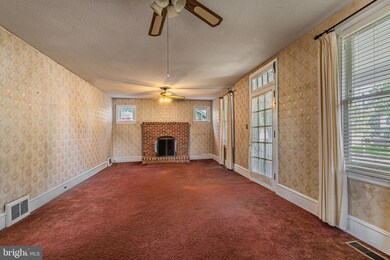Classic Craftsman Cape Cod. Discover the charm of 933 Oak Grove Ave, a timeless Craftsman-style Cape Cod home, brimming with character and vintage appeal. With 4 bedrooms, 2 full baths, and 1,773 square feet of living space, this home embodies the craftsmanship of a bygone era—tall ceilings, arched doorways, and a sprawling front porch adorned with iconic Craftsman columns. This is a home where every detail tells a story. Step inside and be greeted by a red brick, floor-to-ceiling wood-burning fireplace, the undeniable centerpiece of the living room, perfect for cozy evenings. Natural light pours through the many windows, while elegant French doors provide a seamless flow between rooms. Sold "as-is," this home invites you to bring your vision—whether you’re a homeowner seeking to restore its original grandeur or an investor looking to unlock its multifaceted potential. This property offers versatility with two distinct living options. Option one: enjoy it as a single-family home, with 3 bedrooms on the first floor and a legal, second-floor apartment. Outfitted with two separate gas meters, the property is primed for dual living or income potential. Option two: restore it to its classic Cape Cod roots—a 4-bedroom, 2-bath home, perfect for those who appreciate the elegance of yesteryear. The second-floor apartment includes a charming south-facing balcony, ideal for savoring the views of the tree-lined street and the mature oaks that frame the property. Situated on a generously sized 70x183-foot lot, this home boasts plenty of outdoor space. The rear of the property features a solid, cinder block, two-car detached garage—24x30 feet with two bays, offering ample storage or workshop space. Located between New Road and Shore Road, Oak Grove Ave is quintessential Linwood—a prideful neighborhood filled with tree-lined streets, beautiful homes, and a sense of community. Just one block from Wabash Avenue’s walking trails and bike paths, and within walking distance to Mainland High School, local businesses, and churches, you’ll be at the heart of it all. Serviced by public water, sewer, natural gas, and complete with curbs and sidewalks, this home is as practical as it is beautiful. Surrounded by new construction and continual growth, the neighborhood’s upward trend in home values makes this property a lokely wise investment. Yes, there’s work to be done—but the potential here is endless. The street, the neighborhood, the home—all are calling for your modern touches to bring this Craftsman masterpiece back to life. Schedule your appointment today and imagine the possibilities of making this Linwood classic your own.

