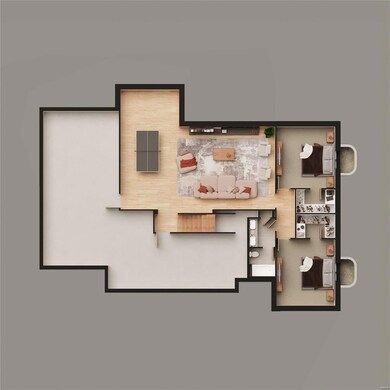
9330 Lincoln Dr Saint Louis, MO 63127
Estimated payment $8,801/month
Highlights
- New Construction
- Contemporary Architecture
- Great Room
- Crestwood Elementary School Rated A-
- Wood Flooring
- Mud Room
About This Home
Welcome to your dream home in Sunset Hills! This new custom-built ranch-style home sits on a large lot and offers an expansive 4,000 sq ft of finished living space. The main floor features 2,558 sq ft with an open-concept layout, showcasing a gourmet kitchen with high-end appliances, a spacious living room, and a formal dining area. The main level includes 3 bedrooms, including a luxurious master suite with an on-suite bath, and an additional 1.5 bathrooms.The finished lower level adds 1,419 sq ft of versatile living space, complete with 2 additional bedrooms, a full bathroom, and a large open rec room perfect for entertaining. Outside, enjoy a covered patio The property also boasts a four-car garage, providing ample storage and parking. This property is TBB (under construction). Previous existing home has just been demo'd. Please do not walk lot without a builder representative. It is possible to build a different home/floorplan if lot is purchased before home starts.
Home Details
Home Type
- Single Family
Est. Annual Taxes
- $4,202
Lot Details
- 0.64 Acre Lot
- Infill Lot
- Level Lot
Parking
- 4 Car Attached Garage
- Driveway
Home Design
- New Construction
- Contemporary Architecture
- Traditional Architecture
- Tudor Architecture
- Brick Veneer
- Composition Roof
- Vinyl Siding
Interior Spaces
- 1-Story Property
- Historic or Period Millwork
- Ceiling Fan
- Gas Fireplace
- Insulated Windows
- Tilt-In Windows
- Mud Room
- Great Room
- Family Room
- Breakfast Room
- Home Office
- Laundry Room
- Basement
Kitchen
- Dishwasher
- Disposal
Flooring
- Wood
- Carpet
- Laminate
- Ceramic Tile
Bedrooms and Bathrooms
- 5 Bedrooms
Schools
- Long Elem. Elementary School
- Truman Middle School
- Lindbergh Sr. High School
Additional Features
- Covered patio or porch
- Forced Air Heating and Cooling System
Listing and Financial Details
- Assessor Parcel Number 27M-53-0212
Map
Home Values in the Area
Average Home Value in this Area
Tax History
| Year | Tax Paid | Tax Assessment Tax Assessment Total Assessment is a certain percentage of the fair market value that is determined by local assessors to be the total taxable value of land and additions on the property. | Land | Improvement |
|---|---|---|---|---|
| 2023 | $4,213 | $64,790 | $27,280 | $37,510 |
| 2022 | $3,863 | $57,170 | $27,280 | $29,890 |
| 2021 | $3,726 | $60,590 | $27,280 | $33,310 |
| 2020 | $3,281 | $48,560 | $18,600 | $29,960 |
| 2019 | $3,272 | $48,560 | $18,600 | $29,960 |
| 2018 | $3,109 | $41,970 | $11,650 | $30,320 |
| 2017 | $3,075 | $41,970 | $11,650 | $30,320 |
| 2016 | $2,371 | $30,730 | $11,650 | $19,080 |
| 2015 | $2,336 | $30,730 | $11,650 | $19,080 |
| 2014 | $2,358 | $30,730 | $13,950 | $16,780 |
Property History
| Date | Event | Price | Change | Sq Ft Price |
|---|---|---|---|---|
| 11/20/2024 11/20/24 | Pending | -- | -- | -- |
| 11/20/2024 11/20/24 | Pending | -- | -- | -- |
| 10/16/2024 10/16/24 | Price Changed | $1,525,832 | +239.1% | $384 / Sq Ft |
| 06/18/2024 06/18/24 | For Sale | $450,000 | -69.0% | -- |
| 06/18/2024 06/18/24 | For Sale | $1,450,000 | +383.3% | $365 / Sq Ft |
| 09/25/2023 09/25/23 | Sold | -- | -- | -- |
| 08/27/2023 08/27/23 | Pending | -- | -- | -- |
| 08/23/2023 08/23/23 | For Sale | $300,000 | -- | $131 / Sq Ft |
Purchase History
| Date | Type | Sale Price | Title Company |
|---|---|---|---|
| Warranty Deed | -- | True Title |
Mortgage History
| Date | Status | Loan Amount | Loan Type |
|---|---|---|---|
| Open | $1,100,000 | Construction | |
| Closed | $267,750 | New Conventional |
Similar Homes in the area
Source: MARIS MLS
MLS Number: MIS24032943
APN: 27M-53-0212
- 12204 Robyn Rd
- 4144 S Lindbergh Blvd
- 9216 Matthews Ln
- 9457 Chavez Dr
- 8921 Harwich Dr
- 9066 Middlewood Ct
- 12662 Bradford Woods Dr
- 8935 Westhaven Ct
- 12741 Nanell Ln
- 10225 E Watson Rd
- 8795 Sturdy Dr
- 8822 Crest Oak Ln
- 9825 Barrington Dr
- 8800 Crest Oak Ln
- 12830 Weber Hill Rd
- 10755 Kennerly Rd
- 8647 Watson Ridge Dr
- 13045 Pagada Pkwy
- 8967 New Sappington Rd
- 8840 Glenwood Dr



