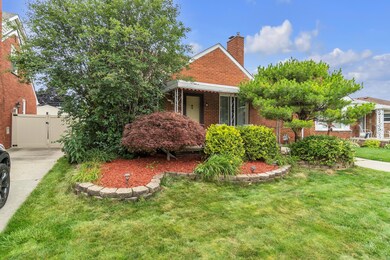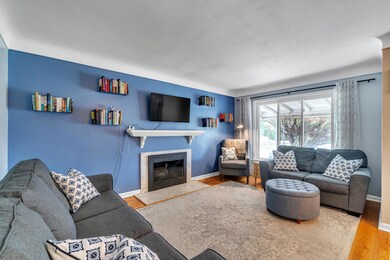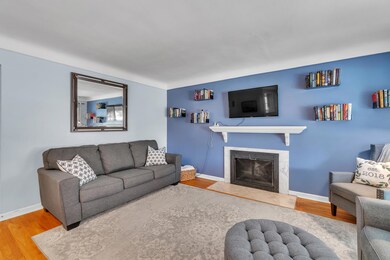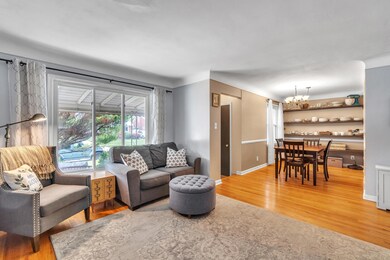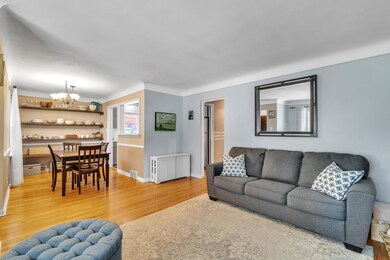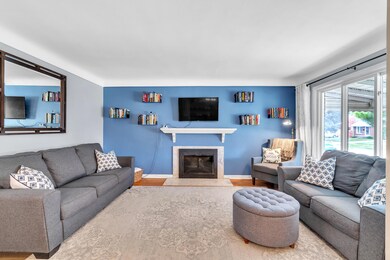
9330 Niver Ave Allen Park, MI 48101
Highlights
- Recreation Room
- 2 Car Detached Garage
- Forced Air Heating and Cooling System
- Wood Flooring
- Bungalow
- Ceiling Fan
About This Home
As of January 2025Welcome to this charming & well-maintained bungalow in the heart of Allen Park. This cozy 3 bed, 2 bath home offers a perfect combination of comfort, convenience & style. The bright & spacious living room is ideal for relaxing by the fireplace or for entertaining guests. The generous-sized bedrooms provide ample room for rest & privacy. Finished basement w/full bath adds another level for entertainment options. Electric fireplace also makes the basement another cozy place to relax. Private backyard is perfect for outdoor gatherings or simply enjoying the fresh air. The 2.5 car garage is great for extra storage. Situated in a desirable, quaint neighborhood, this home is within close proximity to parks, schools, shopping & dining. Easy access to major highways. Don't miss out! Welcome home!
Last Agent to Sell the Property
Preferred, Realtors Ltd License #6501327664 Listed on: 11/15/2024

Home Details
Home Type
- Single Family
Est. Annual Taxes
- $4,020
Year Built
- Built in 1951
Lot Details
- 5,227 Sq Ft Lot
- Lot Dimensions are 40x119
- Level Lot
Parking
- 2 Car Detached Garage
Home Design
- Bungalow
- Brick Exterior Construction
- Shingle Roof
- Vinyl Siding
Interior Spaces
- 2-Story Property
- Ceiling Fan
- Living Room with Fireplace
- Recreation Room
- Wood Flooring
Kitchen
- Range<<rangeHoodToken>>
- Dishwasher
- Disposal
Bedrooms and Bathrooms
- 3 Bedrooms | 2 Main Level Bedrooms
- 2 Full Bathrooms
Laundry
- Dryer
- Washer
Finished Basement
- Basement Fills Entire Space Under The House
- Laundry in Basement
Utilities
- Forced Air Heating and Cooling System
- Heating System Uses Natural Gas
- Natural Gas Water Heater
Ownership History
Purchase Details
Home Financials for this Owner
Home Financials are based on the most recent Mortgage that was taken out on this home.Purchase Details
Home Financials for this Owner
Home Financials are based on the most recent Mortgage that was taken out on this home.Purchase Details
Home Financials for this Owner
Home Financials are based on the most recent Mortgage that was taken out on this home.Similar Homes in the area
Home Values in the Area
Average Home Value in this Area
Purchase History
| Date | Type | Sale Price | Title Company |
|---|---|---|---|
| Warranty Deed | $239,900 | Title One | |
| Warranty Deed | $239,900 | Title One | |
| Warranty Deed | $132,000 | Michigan Title Ins Agency In | |
| Warranty Deed | $165,000 | Minnesota Title Agency |
Mortgage History
| Date | Status | Loan Amount | Loan Type |
|---|---|---|---|
| Open | $239,900 | VA | |
| Closed | $239,900 | VA | |
| Previous Owner | $103,972 | New Conventional | |
| Previous Owner | $105,600 | New Conventional | |
| Previous Owner | $30,000 | Unknown | |
| Previous Owner | $132,000 | Unknown |
Property History
| Date | Event | Price | Change | Sq Ft Price |
|---|---|---|---|---|
| 01/16/2025 01/16/25 | Sold | $239,900 | 0.0% | $111 / Sq Ft |
| 11/25/2024 11/25/24 | Pending | -- | -- | -- |
| 11/15/2024 11/15/24 | For Sale | $239,900 | +81.7% | $111 / Sq Ft |
| 08/14/2015 08/14/15 | Sold | $132,000 | -2.1% | $92 / Sq Ft |
| 07/04/2015 07/04/15 | Pending | -- | -- | -- |
| 06/25/2015 06/25/15 | For Sale | $134,900 | -- | $94 / Sq Ft |
Tax History Compared to Growth
Tax History
| Year | Tax Paid | Tax Assessment Tax Assessment Total Assessment is a certain percentage of the fair market value that is determined by local assessors to be the total taxable value of land and additions on the property. | Land | Improvement |
|---|---|---|---|---|
| 2024 | $3,348 | $106,300 | $0 | $0 |
| 2023 | $3,199 | $96,800 | $0 | $0 |
| 2022 | $3,831 | $86,400 | $0 | $0 |
| 2021 | $3,726 | $79,900 | $0 | $0 |
| 2020 | $3,681 | $72,500 | $0 | $0 |
| 2019 | $3,654 | $69,700 | $0 | $0 |
| 2018 | $2,873 | $60,500 | $0 | $0 |
| 2017 | $1,406 | $59,800 | $0 | $0 |
| 2016 | $3,570 | $57,300 | $0 | $0 |
| 2015 | $4,831 | $52,200 | $0 | $0 |
| 2013 | $4,680 | $49,600 | $0 | $0 |
| 2012 | $2,501 | $47,700 | $10,300 | $37,400 |
Agents Affiliated with this Home
-
Chris Cogswell
C
Seller's Agent in 2025
Chris Cogswell
Preferred, Realtors Ltd
(734) 679-0159
2 in this area
40 Total Sales
-
Jeffrey Packer

Seller Co-Listing Agent in 2025
Jeffrey Packer
Preferred, Realtors Ltd
(248) 756-7992
3 in this area
546 Total Sales
-
Melissa Little

Buyer's Agent in 2025
Melissa Little
Real Estate One
(313) 995-3671
1 in this area
17 Total Sales
-
J
Seller's Agent in 2015
James Garrett
RE/MAX of Southeast Michigan
-
L
Buyer's Agent in 2015
Lynn Ketelhut
Park Avenue Realty Inc
Map
Source: Southwestern Michigan Association of REALTORS®
MLS Number: 24059036
APN: 30-016-06-0832-000
- 9280 Ruth Ave
- 9260 Ruth Ave
- 9629 Carter Ave
- 8960 Niver Ave
- 8904 Becker Ave
- 9222 Fox Ave
- 8911 Manor Ave
- 9309 Allen Rd
- 9829 Chatham Ave
- 9986 Becker Ave
- 9269 Hubert Ave
- 8464 Becker Ave
- 9250 Rosedale Blvd
- 15615 S Midway Ave
- 8511 Allen Rd
- 10019 Reeck Rd
- 8691 Louise Ave
- 15086 Aster Ave
- 10018 Manor Ave
- 17309 Ray Ave

