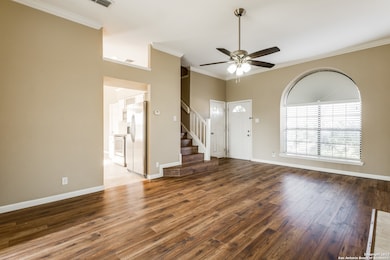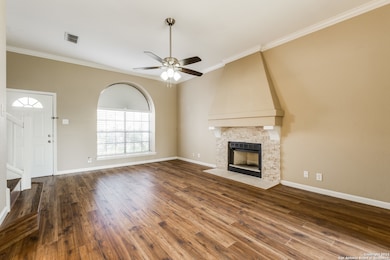9330 Valley Hedge San Antonio, TX 78250
Northwest NeighborhoodHighlights
- 1 Fireplace
- Walk-In Closet
- Ceramic Tile Flooring
- Solid Surface Countertops
- Laundry Room
- Chandelier
About This Home
Come see this fully, beautifully rehabbed home in this quaint cozy neighborhood. Brand new appliances and landscaping with in ground sprinkler system and the perfect size backyard for those fun family gatherings. Available for move in July 7 .
Listing Agent
Dellanira Maldonado
JPAR San Antonio Listed on: 06/10/2025
Home Details
Home Type
- Single Family
Est. Annual Taxes
- $4,671
Year Built
- Built in 1985
Lot Details
- 4,792 Sq Ft Lot
Parking
- 2 Car Garage
Home Design
- Asbestos Siding
Interior Spaces
- 1,284 Sq Ft Home
- 2-Story Property
- Ceiling Fan
- Chandelier
- 1 Fireplace
- Window Treatments
- Fire and Smoke Detector
Kitchen
- <<selfCleaningOvenToken>>
- Stove
- Cooktop<<rangeHoodToken>>
- <<microwave>>
- Ice Maker
- Dishwasher
- Solid Surface Countertops
Flooring
- Carpet
- Ceramic Tile
Bedrooms and Bathrooms
- 3 Bedrooms
- Walk-In Closet
Laundry
- Laundry Room
- Laundry on lower level
- Washer Hookup
Schools
- Knowlton Elementary School
- Zachry Hb Middle School
- Taft High School
Utilities
- Central Heating and Cooling System
- Cable TV Available
Community Details
- The Great Northwest Subdivision
Listing and Financial Details
- Assessor Parcel Number 187990991350
- Seller Concessions Offered
Map
Source: San Antonio Board of REALTORS®
MLS Number: 1874469
APN: 18799-099-1350
- 9302 Valley Hedge
- 6210 Valley Cliff
- 9302 Village Lance
- 9434 Valley Rock
- 6130 Valley Hill
- 9443 Valley Way
- 6283 Valley Bay Dr
- 9331 Valley Ridge
- 7215 Brandyridge
- 6304 Village Arbor
- 6314 Village Arbor
- 6322 Village Arbor
- 9426 Valley Bend
- 6309 Village Cliff
- 9151 Tree Village
- 9139 Tree Village
- 9442 Valley Dale St
- 7307 Brandyridge
- 6364 Village Club
- 7311 Lansbury Dr
- 9419 Valley Moss
- 9427 Valley Moss
- 9419 Valley Rock
- 7204 Hardesty
- 6220 Les Harrison Dr
- 6305 Village Arbor
- 9515 Valley Dale St
- 9139 Village Brown
- 9442 Valley Dale St
- 6317 Village Club
- 7261 Fernview
- 9712 Village Briar
- 9574 Valley Dale St
- 9816 Village Briar
- 9626 Blossom Tree
- 7242 Artisan Ln
- 6227 Valley King
- 7130 Culebra Common
- 5814 Cliffmont Dr
- 9750 Hidden Swan






