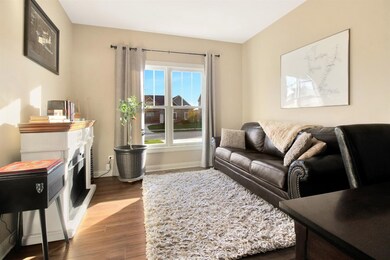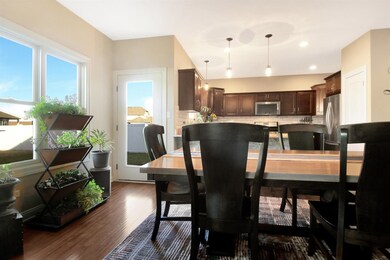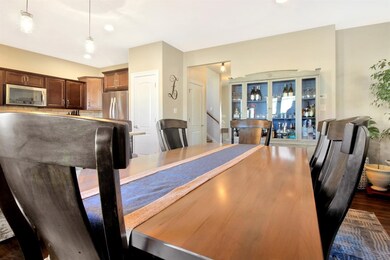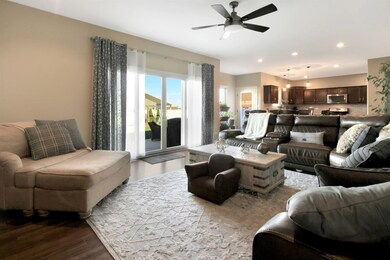
9330 W 106th Ave Saint John, IN 46373
Saint John NeighborhoodHighlights
- Recreation Room
- Great Room
- 3.5 Car Attached Garage
- Lincoln Elementary School Rated A
- Covered patio or porch
- Cooling Available
About This Home
As of September 2024Welcome home to this BEAUTIFUL 2-story, 4-bedroom, 3-bathroom custom built home by Dutch Mill Builders located in the desirable Gates of St. John. Built in 2016, this home offers a 3.5-car oversized garage, 9 ft ceilings, custom kitchen with GRANITE countertops and backsplash, stainless steel appliances, breakfast bar, pantry, a large eating/dining area, and HARDWOOD floors throughout the main level. The large double doors lead you outside where you will find a fully fenced-in yard with gorgeous landscaping complete with a small Koy/Goldfish pond and oversized concrete patio. All four spacious bedrooms are located on the upper level where you will also conveniently find the laundry. Just minutes from the Illinois border with LOW Indiana TAXES! Schedule your private showing today!
Last Agent to Sell the Property
McColly Real Estate License #RB17000753 Listed on: 11/14/2020

Home Details
Home Type
- Single Family
Est. Annual Taxes
- $3,786
Year Built
- Built in 2016
Lot Details
- 0.25 Acre Lot
- Lot Dimensions are 80x140
- Fenced
HOA Fees
- $33 Monthly HOA Fees
Parking
- 3.5 Car Attached Garage
- Garage Door Opener
Home Design
- Brick Exterior Construction
- Vinyl Siding
- Stone Exterior Construction
- Cement Board or Planked
Interior Spaces
- 2,400 Sq Ft Home
- 2-Story Property
- Great Room
- Living Room with Fireplace
- Dining Room
- Recreation Room
- Basement
Kitchen
- Portable Gas Range
- <<microwave>>
- Dishwasher
Bedrooms and Bathrooms
- 4 Bedrooms
- En-Suite Primary Bedroom
- Bathroom on Main Level
Laundry
- Laundry Room
- Dryer
- Washer
Outdoor Features
- Covered patio or porch
Utilities
- Cooling Available
- Forced Air Heating System
- Heating System Uses Natural Gas
- Water Softener is Owned
Listing and Financial Details
- Assessor Parcel Number 451503301001000015
Community Details
Overview
- Gates/St John #10F Subdivision
Building Details
- Net Lease
Ownership History
Purchase Details
Home Financials for this Owner
Home Financials are based on the most recent Mortgage that was taken out on this home.Purchase Details
Purchase Details
Home Financials for this Owner
Home Financials are based on the most recent Mortgage that was taken out on this home.Purchase Details
Home Financials for this Owner
Home Financials are based on the most recent Mortgage that was taken out on this home.Purchase Details
Home Financials for this Owner
Home Financials are based on the most recent Mortgage that was taken out on this home.Purchase Details
Home Financials for this Owner
Home Financials are based on the most recent Mortgage that was taken out on this home.Similar Homes in Saint John, IN
Home Values in the Area
Average Home Value in this Area
Purchase History
| Date | Type | Sale Price | Title Company |
|---|---|---|---|
| Warranty Deed | $520,000 | Liberty Title | |
| Deed | -- | None Listed On Document | |
| Warranty Deed | -- | Chicago Title Ins Co | |
| Warranty Deed | -- | Chicago Title Company Llc | |
| Warranty Deed | -- | Chicago Title Insurance Co | |
| Warranty Deed | -- | Chicago Title Insurance Co |
Mortgage History
| Date | Status | Loan Amount | Loan Type |
|---|---|---|---|
| Open | $468,000 | New Conventional | |
| Previous Owner | $344,000 | New Conventional | |
| Previous Owner | $371,489 | FHA | |
| Previous Owner | $370,335 | FHA | |
| Previous Owner | $367,317 | FHA | |
| Previous Owner | $289,750 | New Conventional |
Property History
| Date | Event | Price | Change | Sq Ft Price |
|---|---|---|---|---|
| 09/26/2024 09/26/24 | Sold | $520,000 | -1.7% | $163 / Sq Ft |
| 08/25/2024 08/25/24 | Pending | -- | -- | -- |
| 08/14/2024 08/14/24 | Price Changed | $529,000 | -1.8% | $165 / Sq Ft |
| 07/31/2024 07/31/24 | Price Changed | $538,900 | 0.0% | $168 / Sq Ft |
| 07/18/2024 07/18/24 | Price Changed | $539,000 | -1.1% | $168 / Sq Ft |
| 07/05/2024 07/05/24 | For Sale | $545,000 | +26.7% | $170 / Sq Ft |
| 12/11/2020 12/11/20 | Sold | $430,000 | 0.0% | $179 / Sq Ft |
| 12/07/2020 12/07/20 | Pending | -- | -- | -- |
| 11/14/2020 11/14/20 | For Sale | $430,000 | +8.3% | $179 / Sq Ft |
| 05/21/2019 05/21/19 | Sold | $397,000 | 0.0% | $165 / Sq Ft |
| 05/19/2019 05/19/19 | Pending | -- | -- | -- |
| 02/28/2019 02/28/19 | For Sale | $397,000 | -- | $165 / Sq Ft |
Tax History Compared to Growth
Tax History
| Year | Tax Paid | Tax Assessment Tax Assessment Total Assessment is a certain percentage of the fair market value that is determined by local assessors to be the total taxable value of land and additions on the property. | Land | Improvement |
|---|---|---|---|---|
| 2024 | $10,087 | $431,700 | $76,800 | $354,900 |
| 2023 | $4,635 | $425,200 | $76,800 | $348,400 |
| 2022 | $4,800 | $398,000 | $69,800 | $328,200 |
| 2021 | $4,536 | $372,800 | $54,300 | $318,500 |
| 2020 | $4,101 | $328,600 | $54,300 | $274,300 |
| 2019 | $3,786 | $322,600 | $54,300 | $268,300 |
| 2018 | $4,108 | $309,100 | $54,300 | $254,800 |
| 2017 | $4,287 | $305,400 | $54,300 | $251,100 |
| 2016 | $4,236 | $304,900 | $54,300 | $250,600 |
| 2014 | $7 | $300 | $300 | $0 |
| 2013 | $7 | $300 | $300 | $0 |
Agents Affiliated with this Home
-
Nicolas Mancilla

Seller's Agent in 2024
Nicolas Mancilla
Realty Executives
(219) 384-5402
3 in this area
54 Total Sales
-
Jessica Cardin

Seller Co-Listing Agent in 2024
Jessica Cardin
Realty Executives
(219) 252-8795
2 in this area
132 Total Sales
-
Jennifer Anderson

Buyer's Agent in 2024
Jennifer Anderson
McColly Real Estate
(219) 689-4420
5 in this area
72 Total Sales
-
Traci Van Gundy

Buyer Co-Listing Agent in 2024
Traci Van Gundy
McColly Real Estate
(219) 765-4457
23 in this area
168 Total Sales
-
Kyle R. Bowen

Seller's Agent in 2020
Kyle R. Bowen
McColly Real Estate
(219) 902-7427
13 in this area
298 Total Sales
-
Gina Musolino

Seller's Agent in 2019
Gina Musolino
Coldwell Banker Realty
(219) 765-0000
44 in this area
314 Total Sales
Map
Source: Northwest Indiana Association of REALTORS®
MLS Number: GNR484883
APN: 45-15-03-301-001.000-015
- 9384 W 106th Place
- 10543 Douglas Dr
- 9448 W 106th Place
- 9329 W 106th Place
- 10692 Scarlett Oak
- 10689 Arbor Ln
- 10431 Pine Ln
- 10410 Pine Ln
- 9195 W 107th Place
- 9194 Hickory Place
- 9184 Hickory Place
- 10384 Redwood Dr
- 10873 Walnut Dr
- 10883 Walnut Dr
- 8771 W 108th Dr
- 9405 102nd Place
- 17792 Violette Way
- 8716 Orchid Dr
- 8759 W 108th Dr
- 8635 W 105th Ave






