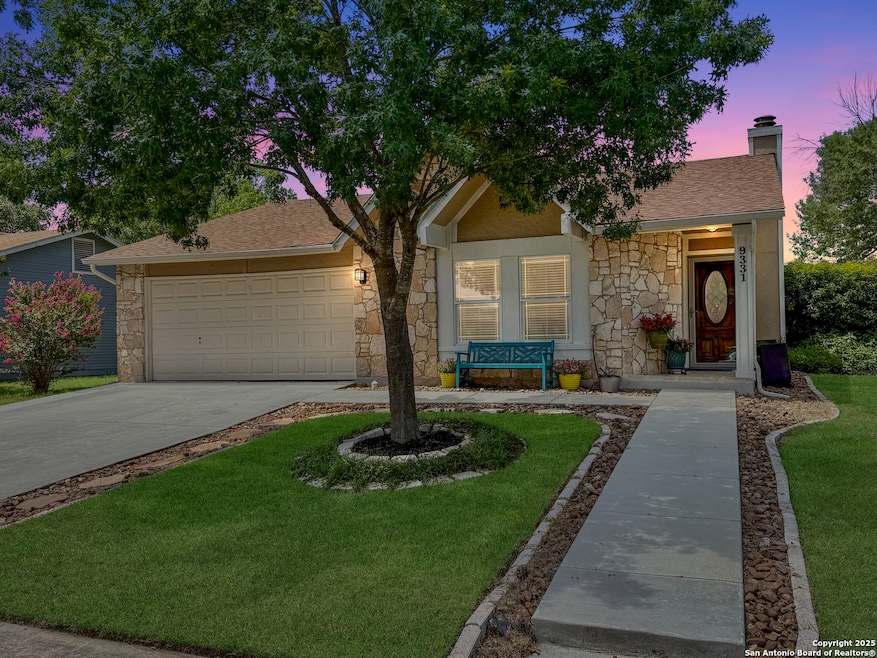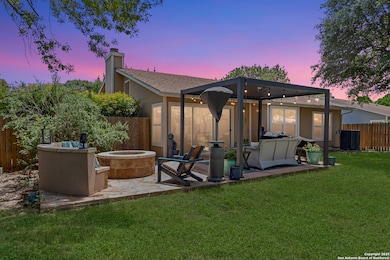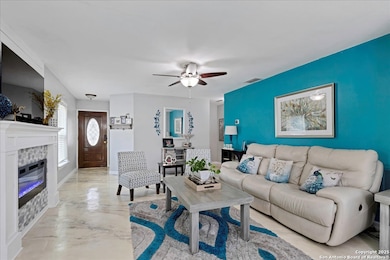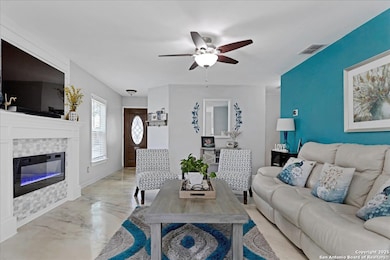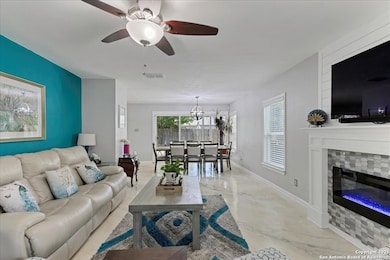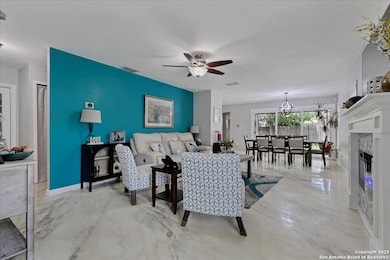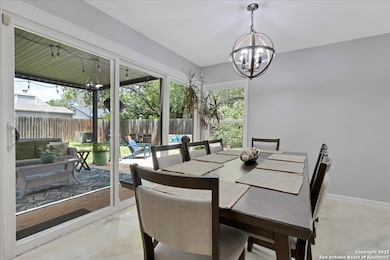
9331 Valley Ridge San Antonio, TX 78250
Northwest NeighborhoodEstimated payment $1,874/month
Highlights
- Popular Property
- Tennis Courts
- Park
- Community Pool
- Eat-In Kitchen
- Laundry Room
About This Home
Welcome to 9331 Valley Ridge, a beautifully upgraded 3-bedroom home with a 2-car garage and stunning epoxy floors that mimic the look of polished marble. Throughout the home, you'll find updated door hardware, modern fixtures, stylish lighting, and ceiling fans that add a fresh, cohesive feel. The kitchen features sleek granite countertops, while the fully remodeled second bathroom is a standout with shiplap walls and bold double herringbone tile. An electric fireplace with a custom mantle brings warmth and charm, and new carpet in all bedrooms enhances everyday comfort. Energy-efficient windows, a 3-panel sliding glass door, and attic spray foam insulation improve natural light and efficiency. Step outside to a spacious flagstone patio with a built-in fire pit, Hardie board siding, a convenient storage shed, and curb appeal topped off with a stone-accented mailbox. With a newer two-stage A/C system and a 2018 roof with architectural shingles, this home offers lasting comfort, thoughtful upgrades, and timeless style inside and out. See the virtual tour!
Home Details
Home Type
- Single Family
Est. Annual Taxes
- $5,297
Year Built
- Built in 1981
Lot Details
- 6,839 Sq Ft Lot
HOA Fees
- $21 Monthly HOA Fees
Parking
- 2 Car Garage
Home Design
- Slab Foundation
- Composition Roof
Interior Spaces
- 1,268 Sq Ft Home
- Property has 1 Level
- Ceiling Fan
- Window Treatments
- Living Room with Fireplace
- Combination Dining and Living Room
Kitchen
- Eat-In Kitchen
- Self-Cleaning Oven
- Stove
- Microwave
- Ice Maker
- Dishwasher
Flooring
- Carpet
- Concrete
Bedrooms and Bathrooms
- 3 Bedrooms
- 2 Full Bathrooms
Laundry
- Laundry Room
- Dryer
Schools
- Knowlton Elementary School
- Zachry Hb Middle School
- Taft High School
Utilities
- Central Heating and Cooling System
- Heat Pump System
Listing and Financial Details
- Legal Lot and Block 17 / 64
- Assessor Parcel Number 187640640170
Community Details
Overview
- $308 HOA Transfer Fee
- Great Northwest Association
- Great Northwest Subdivision
- Mandatory home owners association
Recreation
- Tennis Courts
- Community Pool
- Park
Map
Home Values in the Area
Average Home Value in this Area
Tax History
| Year | Tax Paid | Tax Assessment Tax Assessment Total Assessment is a certain percentage of the fair market value that is determined by local assessors to be the total taxable value of land and additions on the property. | Land | Improvement |
|---|---|---|---|---|
| 2023 | $3,483 | $199,118 | $45,180 | $190,220 |
| 2022 | $4,481 | $181,016 | $37,270 | $179,360 |
| 2021 | $4,219 | $164,560 | $34,480 | $130,080 |
| 2020 | $4,114 | $157,700 | $34,480 | $124,330 |
| 2019 | $3,840 | $143,364 | $23,070 | $121,160 |
| 2018 | $3,494 | $130,331 | $23,070 | $108,750 |
| 2017 | $3,182 | $118,483 | $23,070 | $101,910 |
| 2016 | $2,892 | $107,712 | $23,070 | $89,120 |
| 2015 | $2,199 | $97,920 | $19,570 | $78,350 |
| 2014 | $2,199 | $89,190 | $0 | $0 |
Property History
| Date | Event | Price | Change | Sq Ft Price |
|---|---|---|---|---|
| 07/11/2025 07/11/25 | For Sale | $255,000 | -- | $201 / Sq Ft |
Purchase History
| Date | Type | Sale Price | Title Company |
|---|---|---|---|
| Vendors Lien | -- | None Available | |
| Vendors Lien | -- | Atc | |
| Vendors Lien | -- | -- | |
| Interfamily Deed Transfer | -- | -- |
Mortgage History
| Date | Status | Loan Amount | Loan Type |
|---|---|---|---|
| Open | $88,000 | Credit Line Revolving | |
| Closed | $104,774 | FHA | |
| Previous Owner | $101,532 | FHA | |
| Previous Owner | $61,042 | FHA | |
| Closed | $0 | Assumption |
Similar Homes in San Antonio, TX
Source: San Antonio Board of REALTORS®
MLS Number: 1883512
APN: 18764-064-0170
- 9426 Valley Bend
- 9442 Valley Dale St
- 9434 Valley Rock
- 9443 Valley Way
- 6130 Valley Hill
- 9302 Valley Hedge
- 5962 Cliff Valley Dr
- 9406 Cliff Way St
- 6210 Valley Cliff
- 6309 Village Cliff
- 9302 Village Lance
- 6304 Village Arbor
- 5926 Cliff Bank St
- 6283 Valley Bay Dr
- 9302 Valley Dale St
- 6314 Village Arbor
- 9151 Tree Village
- 6322 Village Arbor
- 9139 Tree Village
- 7215 Brandyridge
- 9515 Valley Dale St
- 9442 Valley Dale St
- 9419 Valley Rock
- 9419 Valley Moss
- 9330 Valley Hedge
- 9427 Valley Moss
- 6220 Les Harrison Dr
- 6305 Village Arbor
- 9574 Valley Dale St
- 6317 Village Club
- 9712 Village Briar
- 7204 Hardesty
- 9139 Village Brown
- 5814 Cliffmont Dr
- 9816 Village Briar
- 9603 Sekula Dr
- 9626 Blossom Tree
- 9750 Hidden Swan
- 7261 Fernview
- 6227 Valley King
