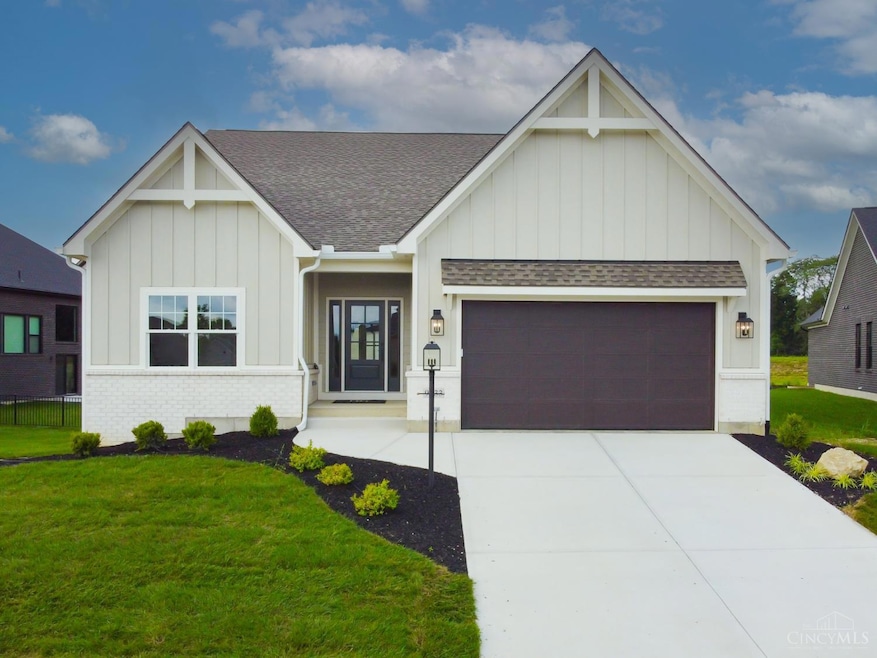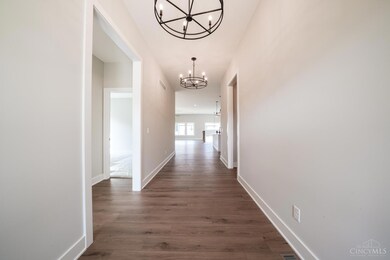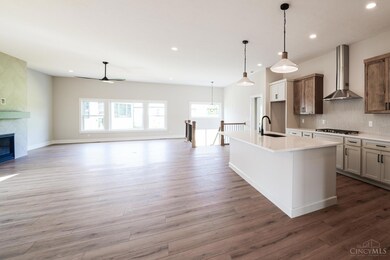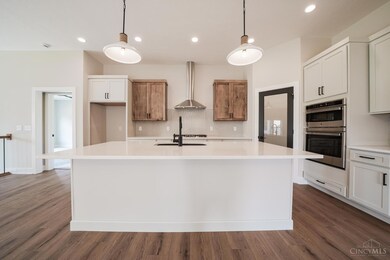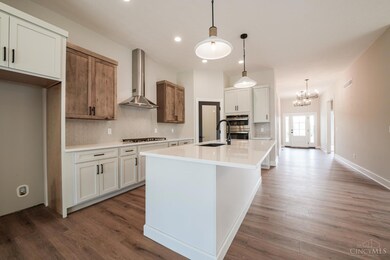9333 Rochelle Ln Sugarcreek Township, OH 45458
Clearcreek Township NeighborhoodEstimated payment $4,129/month
Highlights
- Fitness Center
- New Construction
- Gourmet Kitchen
- Springboro Intermediate School Rated A-
- Fishing
- Ranch Style House
About This Home
Discover this spacious 2200 square foot ranch home, designed with a lovely open concept and a convenient split floorplan that boasts 3 bedrooms on the main level! As you enter, you'll be greeted by soaring 10-foot ceilings that flow through the foyer, great room, kitchen, and dining areas. The great room is the perfect cozy spot, featuring a warm gas fireplace, while the kitchen shines with a walk-in pantry, a generous island, and sleek stainless steel appliances. You'll also appreciate the thoughtful design elements throughout the home, including a spacious mud hall with a custom bench, a primary suite with a beautifully tiled wall shower and a roomy walk-in closet. Enjoy the luxury plank tile that adds a touch of elegance to the main living areas. Plus, the garage is equipped with an electric car charger rough-in, and the unfinished lower level is ready for your imagination, featuring rough-ins for a full bath and a wet bar! Completion July 2025.
Home Details
Home Type
- Single Family
Est. Annual Taxes
- $1,313
Lot Details
- 0.27 Acre Lot
HOA Fees
- $76 Monthly HOA Fees
Parking
- 2 Car Attached Garage
Home Design
- New Construction
- Ranch Style House
- Brick Exterior Construction
- Poured Concrete
- Shingle Roof
- Wood Siding
Interior Spaces
- Ceiling height of 9 feet or more
- Gas Fireplace
- Vinyl Clad Windows
- Great Room with Fireplace
- Tile Flooring
- Unfinished Basement
- Basement Fills Entire Space Under The House
Kitchen
- Gourmet Kitchen
- Walk-In Pantry
- Oven or Range
- Gas Cooktop
- Microwave
- Dishwasher
- Kitchen Island
- Quartz Countertops
- Disposal
Bedrooms and Bathrooms
- 3 Bedrooms
- Walk-In Closet
- Dual Vanity Sinks in Primary Bathroom
Utilities
- Forced Air Heating and Cooling System
- Gas Water Heater
- Private Sewer
Community Details
Overview
- Association fees include association dues, clubhouse, exercise facility, landscapingcommunity, pool, walking trails
- Eclipse Management Association
- Electric Vehicle Charging Station
Recreation
- Fitness Center
- Fishing
- Trails
Map
Home Values in the Area
Average Home Value in this Area
Tax History
| Year | Tax Paid | Tax Assessment Tax Assessment Total Assessment is a certain percentage of the fair market value that is determined by local assessors to be the total taxable value of land and additions on the property. | Land | Improvement |
|---|---|---|---|---|
| 2024 | $1,313 | $31,500 | $31,500 | -- |
| 2023 | -- | $18,585 | $18,585 | -- |
| 2022 | $0 | $0 | $0 | $0 |
| 2021 | $0 | $0 | $0 | $0 |
Property History
| Date | Event | Price | List to Sale | Price per Sq Ft |
|---|---|---|---|---|
| 10/01/2025 10/01/25 | Price Changed | $749,900 | -2.0% | $330 / Sq Ft |
| 08/07/2025 08/07/25 | For Sale | $764,900 | -- | $337 / Sq Ft |
Source: MLS of Greater Cincinnati (CincyMLS)
MLS Number: 1839643
APN: 05-27-320-005
- 9387 Rochelle Ln
- 1214 Normandy Rue
- 1232 Normandy Rue
- 1198 Normandy Rue
- 1211 Normandy Rue
- 1241 Normandy Rue
- 1271 Bourdeaux Way
- 1123 Chambrey
- 1235 Bourdeaux Way
- 9313 Maple Brook St
- 1651 Summit Creek Dr
- 1608 S Branch Rd
- 9159 Glenridge Blvd
- 1628 N Wood Creek Dr
- 9192 Glenridge Blvd
- 412 Belleclaire Hill
- 9195 Glenridge Blvd
- 1680 S Branch Rd
- 1009 Highpoint Dr
- 9733 Knoll Creek Ct
- 9414 Aspen Brook Ct
- 1515 N Wood Creek Dr
- 1664 N Wood Creek Dr
- 17 Hawthorne Gate Dr
- 20 Lexington Ct
- 10 Falls Blvd
- 10 Aime Dr
- 9634 Sagemeadow Ct
- 9630 Sage Meadow Ct Unit 9634
- 1435 Redsunset Dr
- 100 Sail Boat Run
- 9694 Centerville Creek Ln
- 250 Jamestown Cir
- 80 Gregg Ct
- 83 Marco Ln
- 2088 Hatteras Ct
- 45 Haverstraw Place
- 765 Clareridge Ln
- 865 Revere Village Ct
- 506 Stonington Cir
