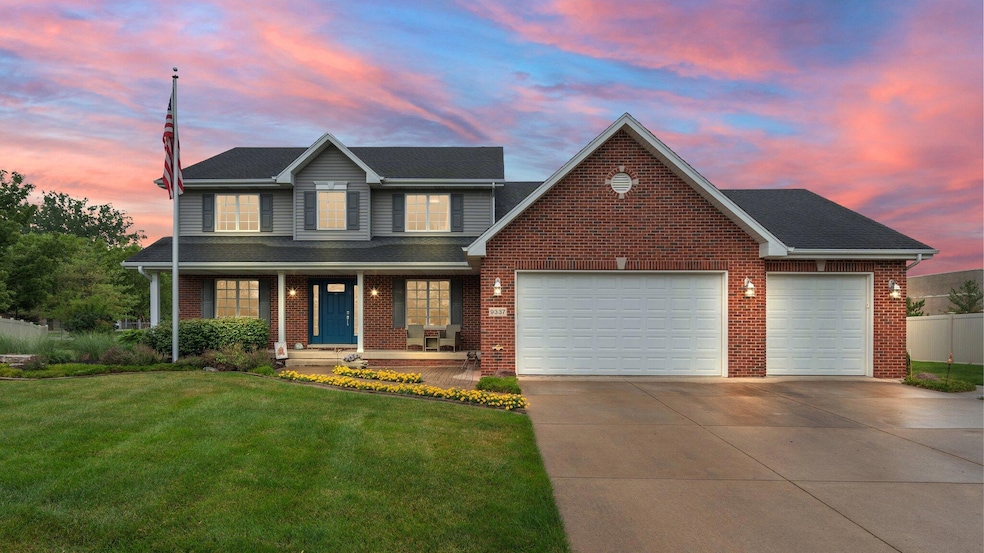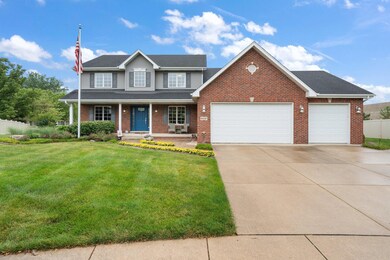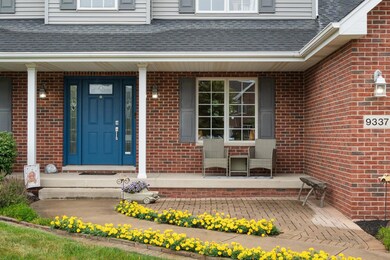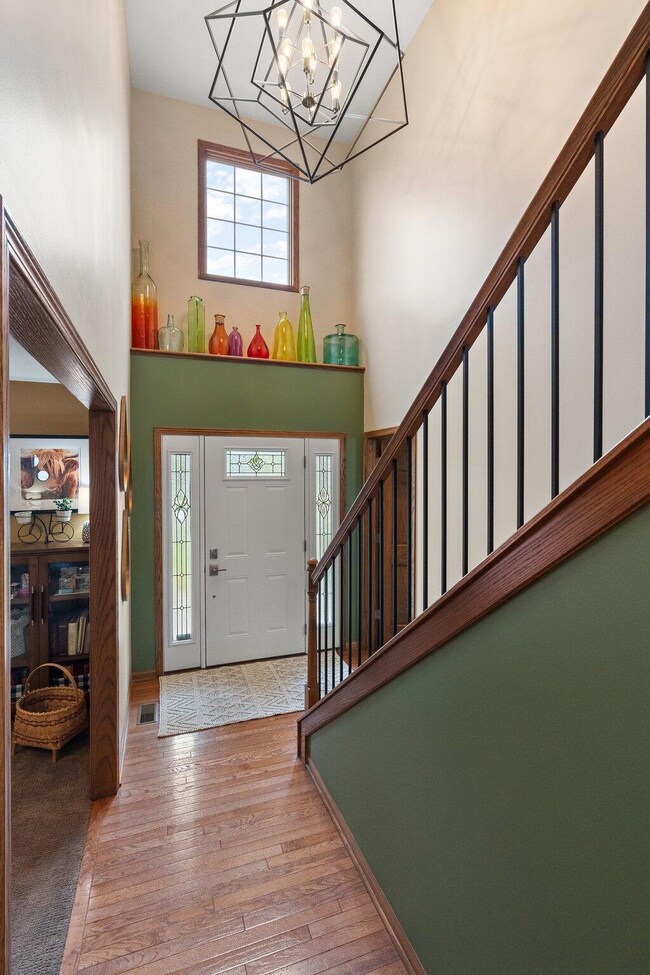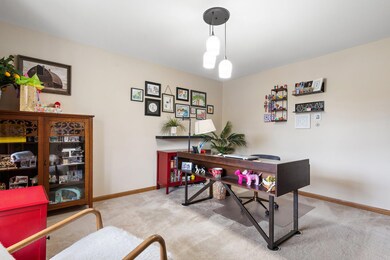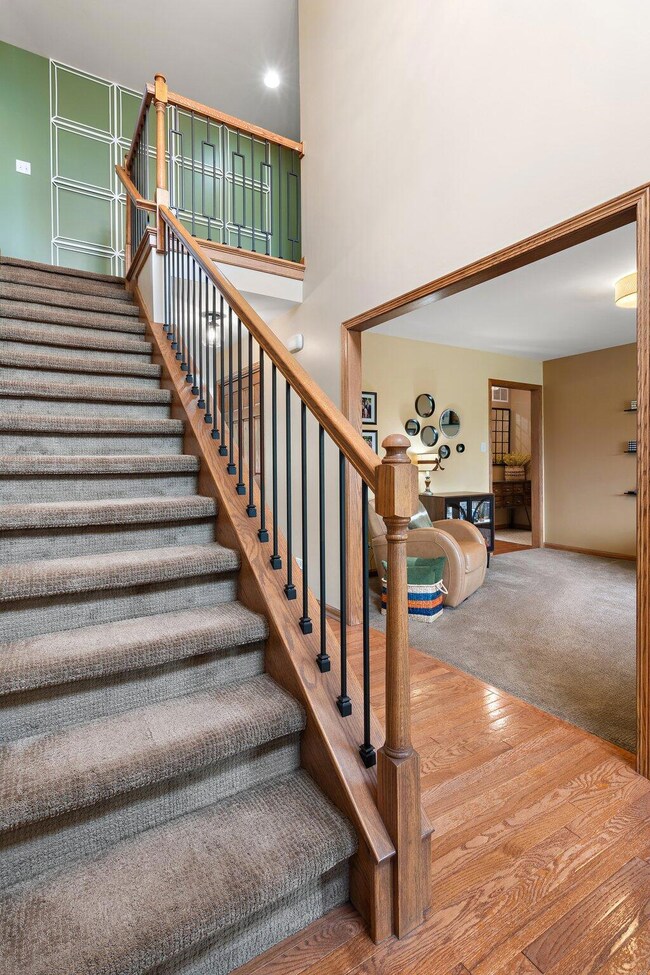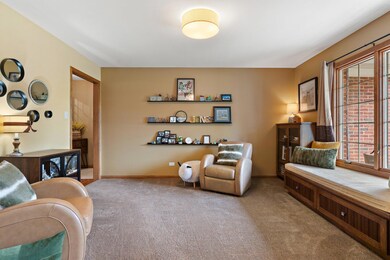
9337 Villagio Way Saint John, IN 46373
Saint John NeighborhoodHighlights
- Wood Flooring
- <<bathWithWhirlpoolToken>>
- Covered patio or porch
- Kolling Elementary School Rated A
- No HOA
- Forced Air Heating and Cooling System
About This Home
As of September 2024You've probably looked at many houses, but you havent seen one like this! Welcome to this exquisite two-story nestled into a peaceful cul-de-sac in the highly sought after Renaissance subdivision. This maintenance free brick and vinyl residence spans 3,632 square feet and features 4 bedrooms, 4 bath, and a 3 car garage. Greet your guests in a light-filled two story entryway and follow the beautiful hardwood floors into the bright, open-concept kitchen, dining and family area. The kitchen, updated in 2021, offers new appliances as well as modern maple cabinets, upgraded with pull out shelves and slow-close drawers. You'll find plenty of storage in the walk -in pantry and even more in the island. The room is light and bright with gorgeous quartzite countertops and an elegant marble mosaic backsplash. Look to the dining area to find a custom built -in cabinet with plenty of space to store your cookbooks, appliances, and more. Head upstairs to be wowed by the spacious primary suite featuring a recently updated bathroom with a beautiful, custom makeup vanity and a huge walk in shower with two shower heads, body jets and a floating bench, as well a stunning non slip marble mosaic floor. Hate doing laundry? Not anymore. This large bright laundry room features an entire wall of California closet storage, hanging and folding space, not to mention a wall of cabinets with a built in laundry sink. In the lowest level of the home, you'll find a gorgeous, sprawling great room which was designed to double as a guest suite. It features a full bath, a kitchenette and a large TV area. There is an additional room which could be an excercise room or office. And check out the huge storage area, finished with paint, floor tile and lighting. No basement feeling here! There are so many amenities and upgrades in this home, there isn't enough space to list them. They are included with the disclosures.
Last Agent to Sell the Property
RE/MAX Executives License #RB14041325 Listed on: 07/14/2024

Home Details
Home Type
- Single Family
Est. Annual Taxes
- $3,626
Year Built
- Built in 2005
Lot Details
- 0.33 Acre Lot
- Lot Dimensions are 129 x 110
Parking
- 3 Car Garage
- Garage Door Opener
Home Design
- Brick Foundation
Interior Spaces
- 2-Story Property
- Gas Fireplace
- Basement
Kitchen
- Gas Range
- <<microwave>>
- Dishwasher
Flooring
- Wood
- Carpet
Bedrooms and Bathrooms
- 4 Bedrooms
- <<bathWithWhirlpoolToken>>
Laundry
- Dryer
- Washer
Outdoor Features
- Covered patio or porch
Utilities
- Forced Air Heating and Cooling System
- Heating System Uses Natural Gas
- Water Softener is Owned
Community Details
- No Home Owners Association
- Renaissance 01 Subdivision
Listing and Financial Details
- Assessor Parcel Number 45-11-34-128-002.000-035
Ownership History
Purchase Details
Home Financials for this Owner
Home Financials are based on the most recent Mortgage that was taken out on this home.Purchase Details
Purchase Details
Home Financials for this Owner
Home Financials are based on the most recent Mortgage that was taken out on this home.Purchase Details
Home Financials for this Owner
Home Financials are based on the most recent Mortgage that was taken out on this home.Similar Homes in Saint John, IN
Home Values in the Area
Average Home Value in this Area
Purchase History
| Date | Type | Sale Price | Title Company |
|---|---|---|---|
| Deed | $550,000 | None Listed On Document | |
| Warranty Deed | $550,000 | None Listed On Document | |
| Interfamily Deed Transfer | -- | None Available | |
| Warranty Deed | -- | Ticor Scher | |
| Corporate Deed | -- | Ticor |
Mortgage History
| Date | Status | Loan Amount | Loan Type |
|---|---|---|---|
| Open | $495,000 | New Conventional | |
| Previous Owner | $205,300 | New Conventional | |
| Previous Owner | $212,000 | New Conventional | |
| Previous Owner | $25,000 | Future Advance Clause Open End Mortgage | |
| Previous Owner | $10,000 | Future Advance Clause Open End Mortgage | |
| Previous Owner | $241,000 | New Conventional | |
| Previous Owner | $260,000 | Purchase Money Mortgage | |
| Previous Owner | $209,000 | Purchase Money Mortgage |
Property History
| Date | Event | Price | Change | Sq Ft Price |
|---|---|---|---|---|
| 09/25/2024 09/25/24 | Sold | $550,000 | -3.5% | $151 / Sq Ft |
| 08/10/2024 08/10/24 | Pending | -- | -- | -- |
| 07/31/2024 07/31/24 | Price Changed | $569,900 | -4.9% | $157 / Sq Ft |
| 07/15/2024 07/15/24 | For Sale | $599,000 | -- | $165 / Sq Ft |
Tax History Compared to Growth
Tax History
| Year | Tax Paid | Tax Assessment Tax Assessment Total Assessment is a certain percentage of the fair market value that is determined by local assessors to be the total taxable value of land and additions on the property. | Land | Improvement |
|---|---|---|---|---|
| 2024 | $7,791 | $417,200 | $79,600 | $337,600 |
| 2023 | $3,530 | $385,300 | $79,600 | $305,700 |
| 2022 | $3,626 | $353,900 | $79,600 | $274,300 |
| 2021 | $3,481 | $347,200 | $79,600 | $267,600 |
| 2020 | $3,421 | $335,000 | $76,500 | $258,500 |
| 2019 | $3,752 | $337,900 | $76,500 | $261,400 |
| 2018 | $3,679 | $326,400 | $69,500 | $256,900 |
| 2017 | $3,523 | $324,200 | $69,500 | $254,700 |
| 2016 | $3,388 | $312,600 | $60,600 | $252,000 |
| 2014 | $3,398 | $325,400 | $60,700 | $264,700 |
| 2013 | $3,479 | $326,800 | $60,600 | $266,200 |
Agents Affiliated with this Home
-
Brenda Jones

Seller's Agent in 2024
Brenda Jones
RE/MAX
(800) 711-4803
1 in this area
21 Total Sales
-
Julie Urbanski

Buyer's Agent in 2024
Julie Urbanski
Coldwell Banker Realty
(219) 741-9155
44 in this area
137 Total Sales
Map
Source: Northwest Indiana Association of REALTORS®
MLS Number: 806874
APN: 45-11-34-128-002.000-035
- 9119 W 92nd Place
- 9446 Villagio Way
- 9100 W 92nd Place
- 9159 Schafer Dr
- 9426 W 91st Place
- 8639 W 92nd Ln
- 9500 W 91st Place
- 9560 W 96th Place
- 9360 W 97th Place
- 8312 Wyman Dr
- TBD Marquette St
- 8905 Willow Ln
- 9793 Aster Cove
- 9847 Meadowrose Ln
- 9751 Three Springs Dr
- 10450 W 93rd Ave
- 10000 White Jasmine Dr
- 10281 Backwater Cove
- 10238 White Water Crossing
- 9511 W 100th Ave
