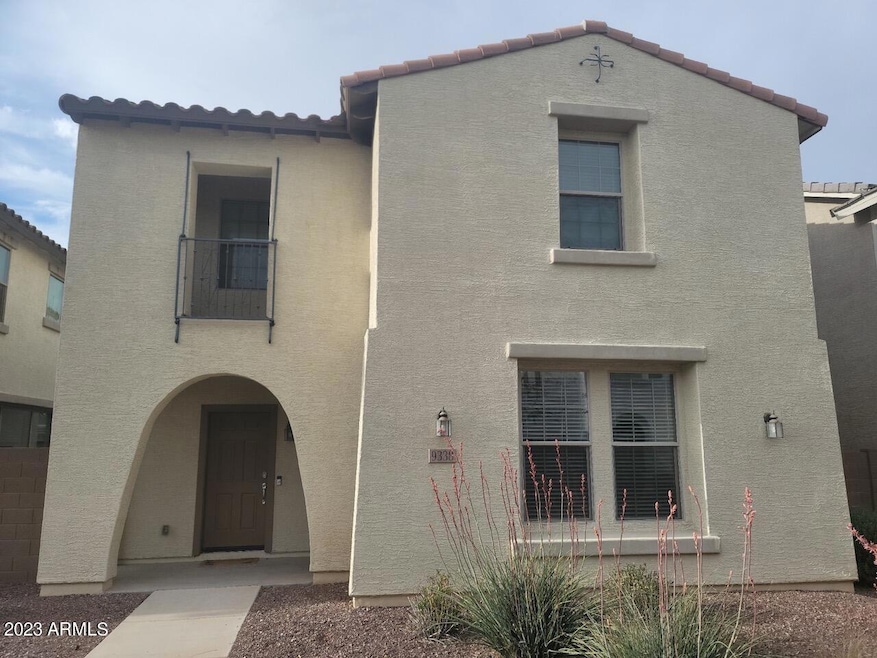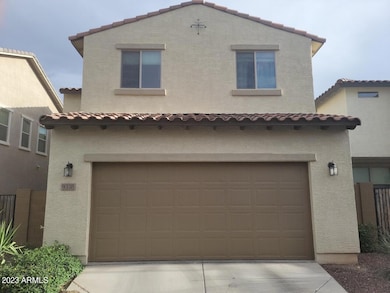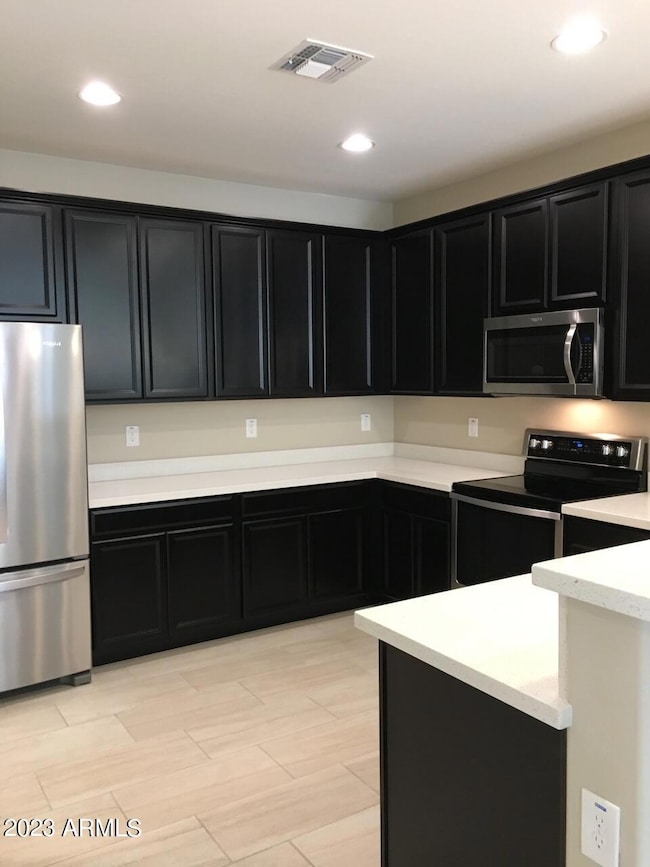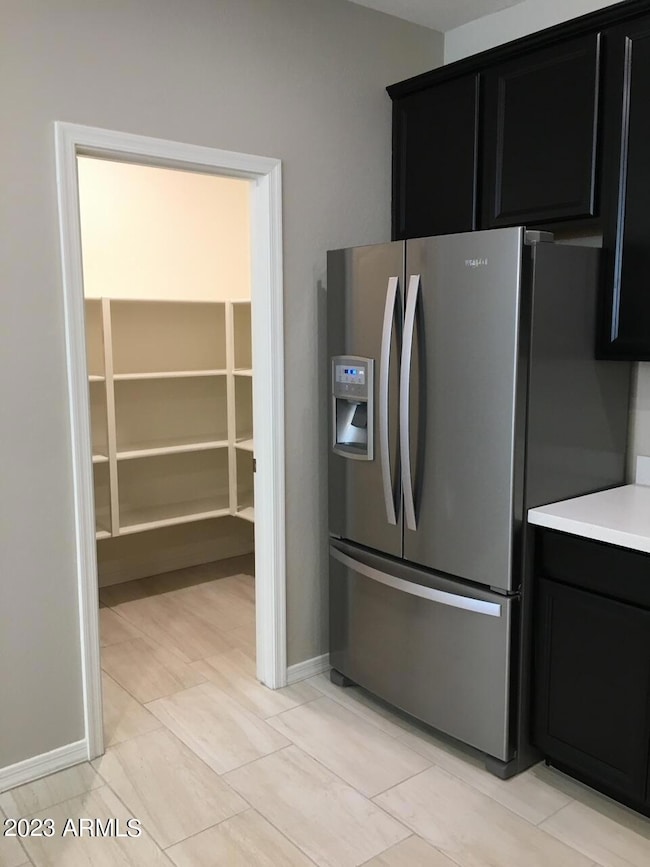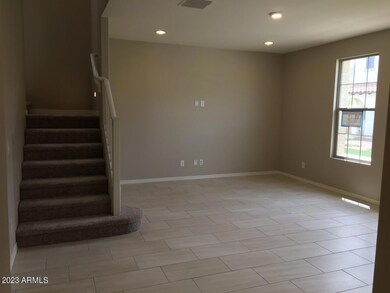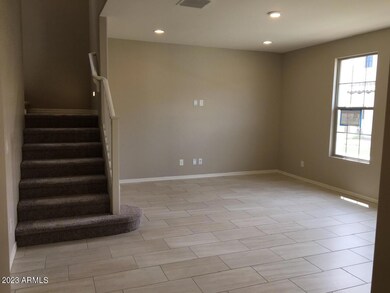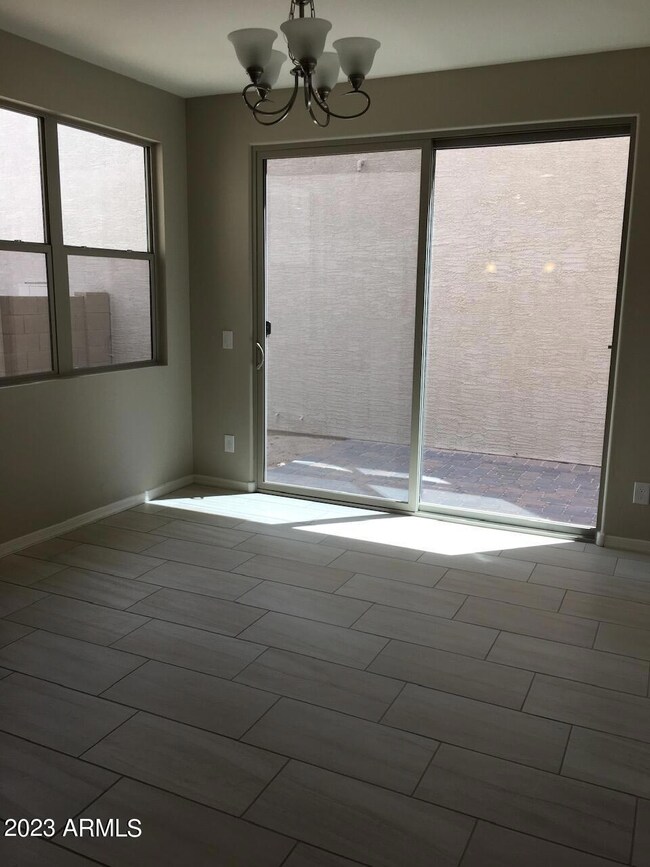9338 S 34th Dr Laveen, AZ 85339
Laveen Neighborhood
3
Beds
2.5
Baths
2,157
Sq Ft
3,000
Sq Ft Lot
Highlights
- Popular Property
- Santa Barbara Architecture
- Eat-In Kitchen
- Phoenix Coding Academy Rated A
- Granite Countertops
- Double Pane Windows
About This Home
Perfect home in a highly desirable neighborhood in Laveen. The home has 3 large bedrooms, loft, 2.5bath, open kitchen with stainless appliance, ceramic tiles and more. The home is located in close proximity to commuter highways, amenities, schools, park etc. Perfect place to call for the family with discerning taste.
Home Details
Home Type
- Single Family
Est. Annual Taxes
- $2,574
Year Built
- Built in 2017
Lot Details
- 3,000 Sq Ft Lot
- Desert faces the front of the property
- Block Wall Fence
- Artificial Turf
Parking
- 2 Car Garage
Home Design
- Santa Barbara Architecture
- Wood Frame Construction
- Tile Roof
- Stucco
Interior Spaces
- 2,157 Sq Ft Home
- 2-Story Property
- Double Pane Windows
- Low Emissivity Windows
Kitchen
- Eat-In Kitchen
- Breakfast Bar
- Built-In Microwave
- Granite Countertops
Flooring
- Carpet
- Tile
Bedrooms and Bathrooms
- 3 Bedrooms
- Primary Bathroom is a Full Bathroom
- 2.5 Bathrooms
- Double Vanity
- Bathtub With Separate Shower Stall
Laundry
- Laundry on upper level
- Dryer
- Washer
Schools
- Bernard Black Elementary School
- Cesar Chavez High School
Utilities
- Cooling Available
- Heating Available
Community Details
- Property has a Home Owners Association
- Tbc Association
- Dobbins Place Subdivision, 3022 Plan
Listing and Financial Details
- Property Available on 7/18/25
- $150 Move-In Fee
- 12-Month Minimum Lease Term
- $50 Application Fee
- Tax Lot 115
- Assessor Parcel Number 300-15-260
Map
Source: Arizona Regional Multiple Listing Service (ARMLS)
MLS Number: 6893822
APN: 300-15-260
Nearby Homes
- 9412 S 34th Dr
- 9331 S 33rd Glen
- 9435 S 33rd Dr
- 9512 S 35th Ave
- 3610 W Buist Ave
- 3614 W Buist Ave
- 9775 S 36th Ln
- 3625 W Buist Ave
- 3636 W Summerside Rd
- 3041 W La Mirada Dr
- 10013 S 36th Ave
- 3035 W Thurman Dr
- 9907 S 37th Dr
- 10010 S 37th Ave
- 10022 S 37th Ave
- 1540 W Olney Ave
- 9623 S 38th Ln
- 3820 W Whispering Hills Dr
- 3824 W Whispering Hills Dr
- 9313 S 39th Dr
- 3416 W La Mirada Dr
- 3537 W Paseo Way
- 3875 W Dobbins Rd
- 3940 W Hayduk Rd
- 4015 W Mcneil St
- 9506 S 41st Dr
- 2512 W Hayduk Rd
- 4214 W Winston Dr
- 4307 W Hopi Trail
- 4309 W Samantha Way
- 4111 W Beverly Rd
- 4312 W Allen St
- 3712 W Darrow St
- 3112 W Donner Dr
- 3837 W Darrow St
- 3114 W Dunbar Dr
- 2617 W Beverly Rd Unit 1
- 9710 S 45th Ave
- 7410 S 39th Dr
- 3926 W Ellis St
