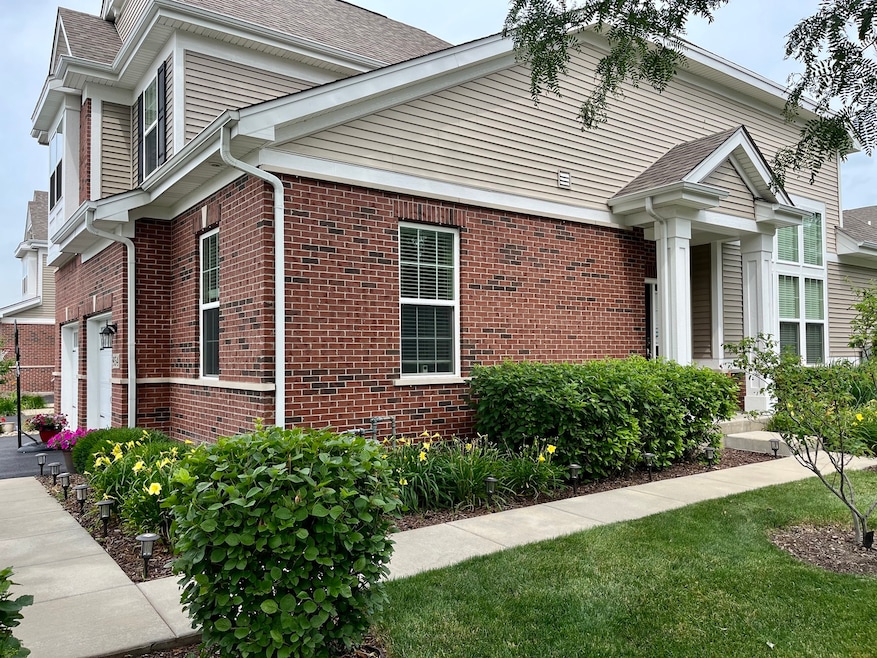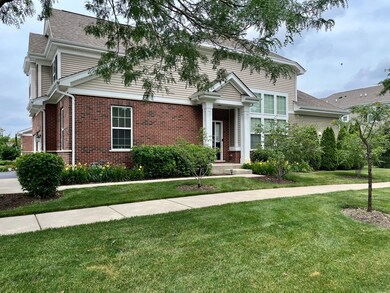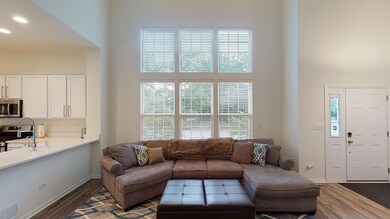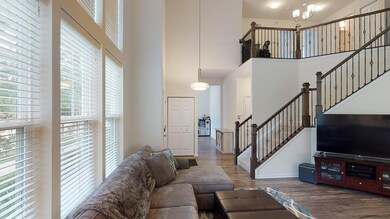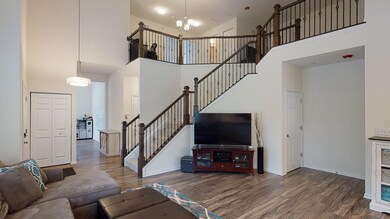
934 Paisley Ln Naperville, IL 60540
Fox Valley NeighborhoodHighlights
- Vaulted Ceiling
- Main Floor Bedroom
- Den
- Mary Lou Cowlishaw Elementary School Rated A
- End Unit
- Sitting Room
About This Home
As of August 2024***FIRST FLOOR OWNER'S SUITE!!!*** First time available for resale (2018 build) and one of Sedgwick's ONLY first floor owner's suite homes. Mature landscaping surrounds this end unit townhome across from a beautiful park setting. Bright, airy and flooded with natural light from a wall of windows, the Drake model's sophistication introduces itself upon entry with the 2-story cathedral foyer, 2 story great room & wide planked flooring. Step into the open concept kitchen and envision preparing dinner on Quartz counters accented with stainless steel appliances, 42" cabinets and farmhouse sink. Convenient laundry room and den round out the first floor. The elegance continues up the grand staircase with Elite Mission stained rails & iron spindles. Versatility of both a loft and sitting area on the same level plus 2 additional bedrooms and a full bath. The backyard includes a large brick paver patio, and a handy shed for extra storage. Additional features: upgraded lighting fixtures, full unfinished basement with custom children's playhouse, rough-in for future full bath, LED lighting throughout home, 2 car garage and MORE! Walk to shopping, dining, recreation & award-winning Naperville District 204 schools. Sedgwick amenities include walking paths, butterfly gardens, nearby dog park & beautifully landscaped courtyards! Don't miss the 3-D virtual tour- it's AMAZING!!!
Last Agent to Sell the Property
24/7 Real Estate, Inc. License #471013444 Listed on: 07/09/2022
Townhouse Details
Home Type
- Townhome
Est. Annual Taxes
- $9,411
Year Built
- Built in 2018
Lot Details
- Lot Dimensions are 58x26
- End Unit
HOA Fees
- $320 Monthly HOA Fees
Parking
- 2 Car Attached Garage
- Driveway
- Parking Included in Price
Home Design
- Asphalt Roof
- Concrete Perimeter Foundation
Interior Spaces
- 2,098 Sq Ft Home
- 2-Story Property
- Vaulted Ceiling
- Blinds
- Family Room
- Sitting Room
- Den
- Laminate Flooring
Kitchen
- Range<<rangeHoodToken>>
- <<microwave>>
- Dishwasher
- Stainless Steel Appliances
Bedrooms and Bathrooms
- 3 Bedrooms
- 3 Potential Bedrooms
- Main Floor Bedroom
- Bathroom on Main Level
- Dual Sinks
- Soaking Tub
- Separate Shower
Laundry
- Laundry Room
- Laundry on main level
- Washer and Dryer Hookup
Unfinished Basement
- Basement Fills Entire Space Under The House
- Sump Pump
- Rough-In Basement Bathroom
Home Security
Outdoor Features
- Patio
- Shed
Schools
- Cowlishaw Elementary School
- Hill Middle School
- Metea Valley High School
Utilities
- Forced Air Heating and Cooling System
- Heating System Uses Natural Gas
- 100 Amp Service
- Lake Michigan Water
Community Details
Overview
- Association fees include water, exterior maintenance, lawn care, snow removal
- 4 Units
- Lisa Conway Association, Phone Number (630) 748-8310
- Sedgwick Subdivision, Drake A Floorplan
- Property managed by Advocate Property Management
Pet Policy
- Dogs and Cats Allowed
Security
- Carbon Monoxide Detectors
Ownership History
Purchase Details
Home Financials for this Owner
Home Financials are based on the most recent Mortgage that was taken out on this home.Purchase Details
Home Financials for this Owner
Home Financials are based on the most recent Mortgage that was taken out on this home.Purchase Details
Home Financials for this Owner
Home Financials are based on the most recent Mortgage that was taken out on this home.Similar Homes in the area
Home Values in the Area
Average Home Value in this Area
Purchase History
| Date | Type | Sale Price | Title Company |
|---|---|---|---|
| Warranty Deed | $550,000 | Saturn Title | |
| Warranty Deed | $520,000 | Chicago Title | |
| Special Warranty Deed | -- | First American Title |
Mortgage History
| Date | Status | Loan Amount | Loan Type |
|---|---|---|---|
| Open | $357,500 | New Conventional | |
| Previous Owner | $468,000 | Balloon | |
| Previous Owner | $350,000 | New Conventional |
Property History
| Date | Event | Price | Change | Sq Ft Price |
|---|---|---|---|---|
| 08/29/2024 08/29/24 | Sold | $550,000 | 0.0% | $258 / Sq Ft |
| 08/02/2024 08/02/24 | Pending | -- | -- | -- |
| 07/26/2024 07/26/24 | For Sale | $550,000 | +5.8% | $258 / Sq Ft |
| 08/12/2022 08/12/22 | Sold | $520,000 | -1.7% | $248 / Sq Ft |
| 07/12/2022 07/12/22 | Pending | -- | -- | -- |
| 07/09/2022 07/09/22 | For Sale | $529,000 | +20.9% | $252 / Sq Ft |
| 02/23/2018 02/23/18 | Sold | $437,500 | -0.6% | $209 / Sq Ft |
| 02/07/2018 02/07/18 | Pending | -- | -- | -- |
| 12/01/2017 12/01/17 | Price Changed | $439,990 | -1.3% | $210 / Sq Ft |
| 11/11/2017 11/11/17 | For Sale | $445,950 | -- | $213 / Sq Ft |
Tax History Compared to Growth
Tax History
| Year | Tax Paid | Tax Assessment Tax Assessment Total Assessment is a certain percentage of the fair market value that is determined by local assessors to be the total taxable value of land and additions on the property. | Land | Improvement |
|---|---|---|---|---|
| 2023 | $9,700 | $153,080 | $32,360 | $120,720 |
| 2022 | $9,718 | $148,200 | $31,090 | $117,110 |
| 2021 | $9,411 | $142,910 | $29,980 | $112,930 |
| 2020 | $9,398 | $142,910 | $29,980 | $112,930 |
| 2019 | $9,027 | $135,920 | $28,510 | $107,410 |
| 2018 | $8,700 | $128,910 | $27,430 | $101,480 |
Agents Affiliated with this Home
-
Gayathri Balaji
G
Seller's Agent in 2024
Gayathri Balaji
Real People Realty
(815) 469-7449
2 in this area
5 Total Sales
-
Kenneth Gerrans

Buyer's Agent in 2024
Kenneth Gerrans
john greene Realtor
(630) 946-4688
3 in this area
61 Total Sales
-
George Kleanthis

Seller's Agent in 2022
George Kleanthis
24/7 Real Estate, Inc.
(630) 340-8344
1 in this area
31 Total Sales
-
Bhuvana Nair

Buyer's Agent in 2022
Bhuvana Nair
Baird Warner
(630) 486-4369
9 in this area
75 Total Sales
-
Cheryl Bonk
C
Seller's Agent in 2018
Cheryl Bonk
Little Realty
(630) 405-4982
2,076 Total Sales
-
Linda Little

Seller Co-Listing Agent in 2018
Linda Little
Little Realty
(630) 334-0575
2,124 Total Sales
Map
Source: Midwest Real Estate Data (MRED)
MLS Number: 11459441
APN: 07-27-112-019
- 2634 Blakely Ln Unit 902
- 2539 Lexington Ln
- 2809 Henley Ln
- 813 Paisley Ct
- 908 Pimpernel Ct
- 2659 Dunraven Ave
- 2789 Blakely Ln Unit 31
- 2903 Henley Ln
- 1008 Lakewood Cir
- 2518 Arcadia Cir Unit 112
- 920 Matthew Ct Unit 3
- 2577 Arcadia Cir Unit 165
- 1040 Sanctuary Ln
- 2003 Schumacher Dr
- 2135 Schumacher Dr
- 1167 Book Rd
- 828 Sanctuary Ln
- 1212 Denver Ct Unit 26
- 1532 Sequoia Rd
- 1163 Whispering Hills Dr Unit 127
