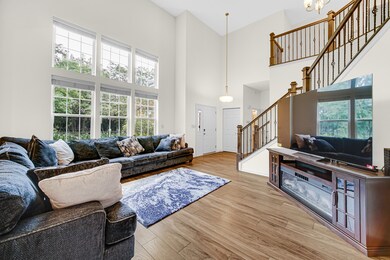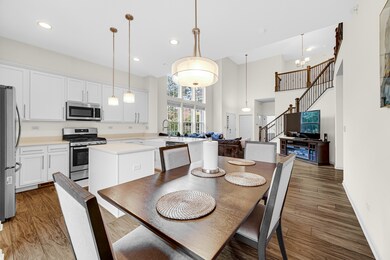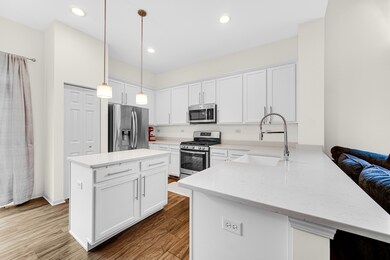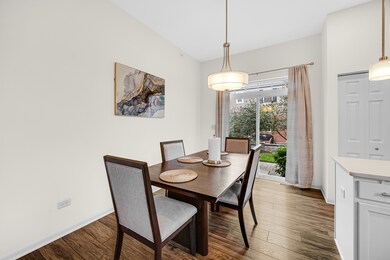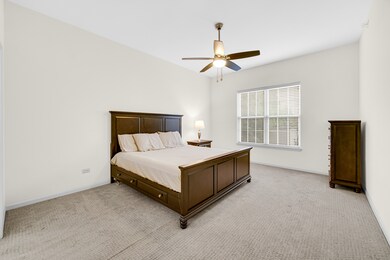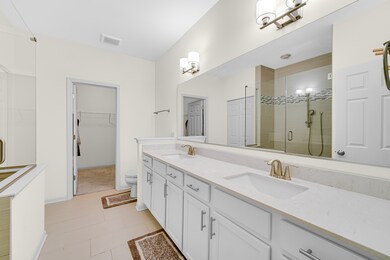
934 Paisley Ln Naperville, IL 60540
Fox Valley NeighborhoodHighlights
- Open Floorplan
- Vaulted Ceiling
- End Unit
- Mary Lou Cowlishaw Elementary School Rated A
- Main Floor Bedroom
- Corner Lot
About This Home
As of August 2024Experience Single Family living in an End unit, 6-year old Townhome with First Floor Master Bedroom in the Heart of Naperville. Enter through the bright and airy 2-story cathedral foyer to a 2-story living room which leads seamlessly to the open concept kitchen equipped with Quartz countertops, stainless steel appliances, 42'' cabinets and a farmhouse sink. Convenient first floor laundry room with ample storage cabinets and an office room. A grand staircase with Elite Mission stained rails & iron spindles leads on to the upper level featuring a spacious loft, two bedrooms and a full bathroom. An unfinished basement with a custom children's playhouse and rough in for a bathroom provides additional space to entertain your guests. Enjoy your evenings at the backyard which includes a large brick paver patio and shed for extra storage. Walk to shopping, dining, recreation & award-winning Naperville District 204 schools. Don't miss the 3D Virtual Tour of this beautiful home!
Last Agent to Sell the Property
Real People Realty License #475207786 Listed on: 08/01/2024

Townhouse Details
Home Type
- Townhome
Est. Annual Taxes
- $9,718
Year Built
- Built in 2018
Lot Details
- Lot Dimensions are 58x26
- End Unit
HOA Fees
- $367 Monthly HOA Fees
Parking
- 2 Car Attached Garage
- Driveway
- Parking Space is Owned
Home Design
- Brick Exterior Construction
- Asphalt Roof
- Radon Mitigation System
- Concrete Perimeter Foundation
Interior Spaces
- 2,134 Sq Ft Home
- 2-Story Property
- Open Floorplan
- Vaulted Ceiling
- Blinds
- Home Office
- Laminate Flooring
Kitchen
- <<microwave>>
- Dishwasher
- Stainless Steel Appliances
- Disposal
Bedrooms and Bathrooms
- 3 Bedrooms
- 3 Potential Bedrooms
- Main Floor Bedroom
- Walk-In Closet
- Bathroom on Main Level
Laundry
- Laundry on main level
- Dryer
- Washer
Unfinished Basement
- Basement Fills Entire Space Under The House
- Sump Pump
- Crawl Space
Home Security
Outdoor Features
- Patio
Schools
- Cowlishaw Elementary School
- Still Middle School
- Metea Valley High School
Utilities
- Forced Air Heating and Cooling System
- Heating System Uses Natural Gas
- 100 Amp Service
Listing and Financial Details
- Homeowner Tax Exemptions
Community Details
Overview
- Association fees include water, exterior maintenance, lawn care, snow removal
- 4 Units
- Lisa Conway Association, Phone Number (630) 748-8310
- Sedgwick Subdivision, Drake A Floorplan
- Property managed by Advocate Property Management
Pet Policy
- Dogs and Cats Allowed
Security
- Carbon Monoxide Detectors
Ownership History
Purchase Details
Home Financials for this Owner
Home Financials are based on the most recent Mortgage that was taken out on this home.Purchase Details
Home Financials for this Owner
Home Financials are based on the most recent Mortgage that was taken out on this home.Purchase Details
Home Financials for this Owner
Home Financials are based on the most recent Mortgage that was taken out on this home.Similar Homes in the area
Home Values in the Area
Average Home Value in this Area
Purchase History
| Date | Type | Sale Price | Title Company |
|---|---|---|---|
| Warranty Deed | $550,000 | Saturn Title | |
| Warranty Deed | $520,000 | Chicago Title | |
| Special Warranty Deed | -- | First American Title |
Mortgage History
| Date | Status | Loan Amount | Loan Type |
|---|---|---|---|
| Open | $357,500 | New Conventional | |
| Previous Owner | $468,000 | Balloon | |
| Previous Owner | $350,000 | New Conventional |
Property History
| Date | Event | Price | Change | Sq Ft Price |
|---|---|---|---|---|
| 08/29/2024 08/29/24 | Sold | $550,000 | 0.0% | $258 / Sq Ft |
| 08/02/2024 08/02/24 | Pending | -- | -- | -- |
| 07/26/2024 07/26/24 | For Sale | $550,000 | +5.8% | $258 / Sq Ft |
| 08/12/2022 08/12/22 | Sold | $520,000 | -1.7% | $248 / Sq Ft |
| 07/12/2022 07/12/22 | Pending | -- | -- | -- |
| 07/09/2022 07/09/22 | For Sale | $529,000 | +20.9% | $252 / Sq Ft |
| 02/23/2018 02/23/18 | Sold | $437,500 | -0.6% | $209 / Sq Ft |
| 02/07/2018 02/07/18 | Pending | -- | -- | -- |
| 12/01/2017 12/01/17 | Price Changed | $439,990 | -1.3% | $210 / Sq Ft |
| 11/11/2017 11/11/17 | For Sale | $445,950 | -- | $213 / Sq Ft |
Tax History Compared to Growth
Tax History
| Year | Tax Paid | Tax Assessment Tax Assessment Total Assessment is a certain percentage of the fair market value that is determined by local assessors to be the total taxable value of land and additions on the property. | Land | Improvement |
|---|---|---|---|---|
| 2023 | $9,700 | $153,080 | $32,360 | $120,720 |
| 2022 | $9,718 | $148,200 | $31,090 | $117,110 |
| 2021 | $9,411 | $142,910 | $29,980 | $112,930 |
| 2020 | $9,398 | $142,910 | $29,980 | $112,930 |
| 2019 | $9,027 | $135,920 | $28,510 | $107,410 |
| 2018 | $8,700 | $128,910 | $27,430 | $101,480 |
Agents Affiliated with this Home
-
Gayathri Balaji
G
Seller's Agent in 2024
Gayathri Balaji
Real People Realty
(815) 469-7449
2 in this area
5 Total Sales
-
Kenneth Gerrans

Buyer's Agent in 2024
Kenneth Gerrans
john greene Realtor
(630) 946-4688
3 in this area
61 Total Sales
-
George Kleanthis

Seller's Agent in 2022
George Kleanthis
24/7 Real Estate, Inc.
(630) 340-8344
1 in this area
31 Total Sales
-
Bhuvana Nair

Buyer's Agent in 2022
Bhuvana Nair
Baird Warner
(630) 486-4369
9 in this area
75 Total Sales
-
Cheryl Bonk
C
Seller's Agent in 2018
Cheryl Bonk
Little Realty
(630) 405-4982
2,076 Total Sales
-
Linda Little

Seller Co-Listing Agent in 2018
Linda Little
Little Realty
(630) 334-0575
2,124 Total Sales
Map
Source: Midwest Real Estate Data (MRED)
MLS Number: 12121403
APN: 07-27-112-019
- 2634 Blakely Ln Unit 902
- 2539 Lexington Ln
- 2809 Henley Ln
- 813 Paisley Ct
- 908 Pimpernel Ct
- 2659 Dunraven Ave
- 2789 Blakely Ln Unit 31
- 2903 Henley Ln
- 1008 Lakewood Cir
- 2518 Arcadia Cir Unit 112
- 920 Matthew Ct Unit 3
- 2577 Arcadia Cir Unit 165
- 1040 Sanctuary Ln
- 2003 Schumacher Dr
- 2135 Schumacher Dr
- 1167 Book Rd
- 828 Sanctuary Ln
- 1212 Denver Ct Unit 26
- 1532 Sequoia Rd
- 1163 Whispering Hills Dr Unit 127

