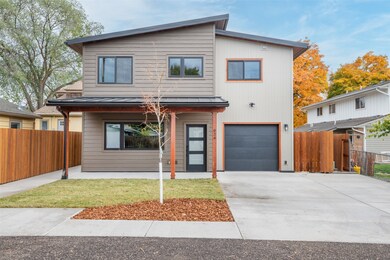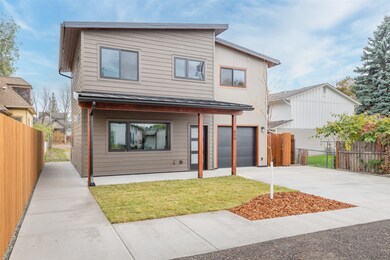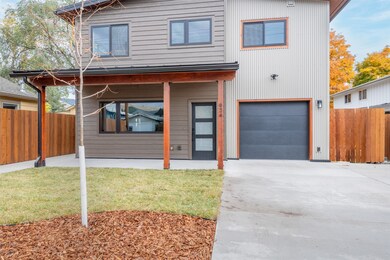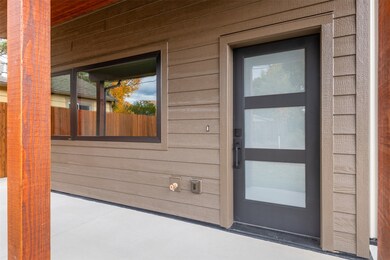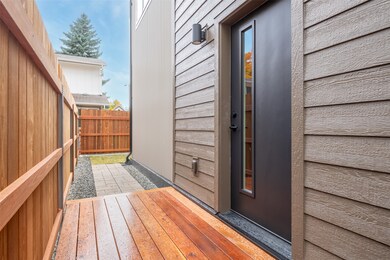
934 Stoddard St Missoula, MT 59802
Northside NeighborhoodHighlights
- New Construction
- Modern Architecture
- Covered patio or porch
- Hellgate High School Rated A-
- 1 Fireplace
- 1 Car Attached Garage
About This Home
As of February 2025Nestled on the North Side of Missoula, 934 Stoddard is an alley house with charm and style. Be the first to call this 2 bedroom, 2 bath home. The main floor consists of an entry zone, open kitchen / living space, coat closet with storage and access to the nicely sized heated garage. The kitchen is constructed of stained maple, modern stainless appliances, tiled backsplash and a large peninsula with quartz countertops. The living room has a cozy fireplace, and wide wood plank LVP flooring is run throughout most of the home. Upstairs you will find the primary suite with a vaulted ceiling, walk in closet, and private 3/4 bath featuring a tile shower. A second bedroom has great windows, and a walk in closet with lots of storage. The laundry is located in a closet close to beds and baths and is included. A generous office space could double as a craft area or play space. Exterior amenities include a covered patio where you can relax outside, a fenced side yard for your dog to enjoy and an underground sprinkler system as well as a 6' cedar privacy fence. This light filled architect designed home was built with quality materials by craftspeople, and has many upgraded materials and details that start with the well insulated foundation and continue trough the standing seam metal roof. A list of some of the homes features and upgrades is available in documents . If you are looking for a quality built new home that is minutes from downtown, a block from the North Side pedestrian trail, has easy access to I 90, and is close to so much that makes Missoula an amazing place to live , then this home is a must see. Seller is a licensed Realtor in the state of MT. To schedule a showing contact Darren Zellman @ 406-499-0027 or your real estate professional.
Last Agent to Sell the Property
Ink Realty Group License #RRE-RBS-LIC-53020 Listed on: 10/24/2024
Townhouse Details
Home Type
- Townhome
Est. Annual Taxes
- $1,699
Year Built
- Built in 2024 | New Construction
Lot Details
- 1,873 Sq Ft Lot
- Dog Run
- Wood Fence
- Landscaped
- Sprinkler System
- Front Yard
Parking
- 1 Car Attached Garage
- Heated Garage
- Garage Door Opener
- Additional Parking
- Assigned Parking
Home Design
- Modern Architecture
- Slab Foundation
- Insulated Concrete Forms
- Blown-In Insulation
- Foam Insulation
- Wood Siding
- Metal Siding
Interior Spaces
- 1,123 Sq Ft Home
- 1 Fireplace
- Dryer
Kitchen
- Oven or Range
- Stove
- <<microwave>>
- Dishwasher
- Disposal
Bedrooms and Bathrooms
- 2 Bedrooms
Outdoor Features
- Covered patio or porch
- Rain Gutters
Utilities
- Ductless Heating Or Cooling System
- Heating System Uses Gas
- Wall Furnace
- Natural Gas Connected
- High Speed Internet
- Phone Available
- Cable TV Available
Community Details
- Property has a Home Owners Association
- Stoddard Street Station Townhomes Owners Assoc Inc Association
- Built by CROSSCUT CAREPENTRY LLC
- Stoddard Street Station Townhomes Subdivision
Listing and Financial Details
- Assessor Parcel Number 04220016440025001
Ownership History
Purchase Details
Home Financials for this Owner
Home Financials are based on the most recent Mortgage that was taken out on this home.Similar Homes in Missoula, MT
Home Values in the Area
Average Home Value in this Area
Purchase History
| Date | Type | Sale Price | Title Company |
|---|---|---|---|
| Warranty Deed | -- | Montana Title Escrow Inc |
Property History
| Date | Event | Price | Change | Sq Ft Price |
|---|---|---|---|---|
| 02/24/2025 02/24/25 | Sold | -- | -- | -- |
| 01/30/2025 01/30/25 | Price Changed | $515,000 | -3.7% | $459 / Sq Ft |
| 01/03/2025 01/03/25 | Price Changed | $535,000 | -2.7% | $476 / Sq Ft |
| 10/24/2024 10/24/24 | For Sale | $549,900 | -- | $490 / Sq Ft |
Tax History Compared to Growth
Tax History
| Year | Tax Paid | Tax Assessment Tax Assessment Total Assessment is a certain percentage of the fair market value that is determined by local assessors to be the total taxable value of land and additions on the property. | Land | Improvement |
|---|---|---|---|---|
| 2024 | -- | $133,047 | $133,047 | -- |
Agents Affiliated with this Home
-
Darren Zellman

Seller's Agent in 2025
Darren Zellman
Ink Realty Group
(406) 499-0027
3 in this area
28 Total Sales
-
Amy Kruse

Buyer's Agent in 2025
Amy Kruse
Berkshire Hathaway HomeServices - Helena
(406) 439-6081
1 in this area
53 Total Sales
Map
Source: Montana Regional MLS
MLS Number: 30035648
APN: 04-2200-16-4-40-02-5001
- 1031 Cooley St
- 1019 Stoddard St
- 1245 Waverly St Unit 301
- 1029 Stoddard St
- 8b Stoddard St
- 908 Palmer St
- 1023 Phillips St
- 819 Charlo St
- 825 Charlo St
- 620 Phillips St Unit B
- 901 Rodgers St Unit 7
- 1005 Sherwood St
- 913 Rodgers St
- 1730 Park Place Unit B
- 1825 Scott St Unit B
- 705 N 3rd St W
- 1419 Phillips St
- 934 Toole Ave
- 1124 Toole Ave
- 1138 Toole Ave

