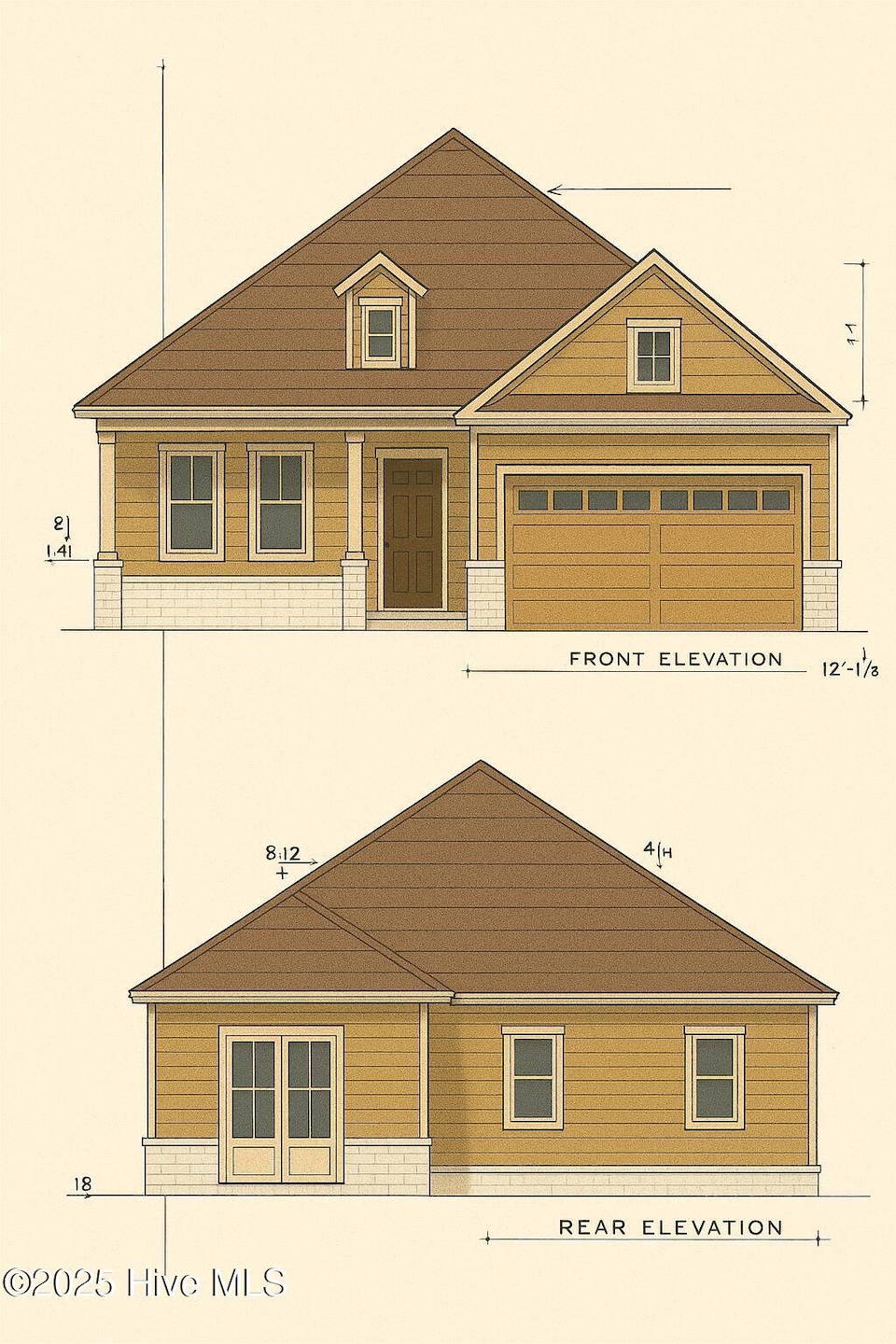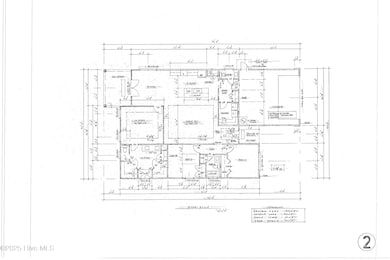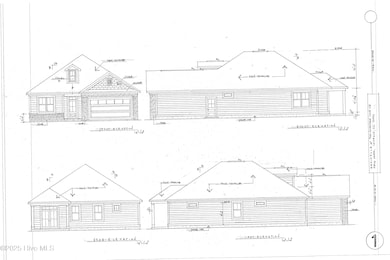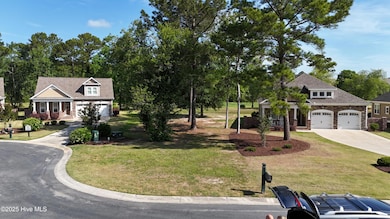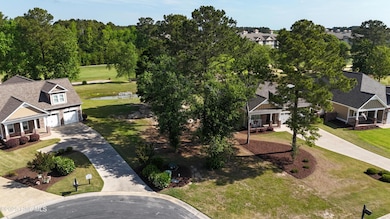
9340 Honey Tree Ln NW Calabash, NC 28467
Estimated payment $3,314/month
Highlights
- On Golf Course
- Clubhouse
- Community Pool
- Fitness Center
- Solid Surface Countertops
- Covered patio or porch
About This Home
Build your Dream Home on the Fairway - One-Level Living in The Cottages at Crow Creek Golf CommunityWelcome to this beautifully designed new construction home perfectly situated on the fairway of the prestigious Crow Creek Golf Course. Featuring 3 bedrooms, 2.5 bathrooms, and 1,800 square feet of thoughtfully planned, single-level living, this home blends modern luxury with exceptional comfort.Step into a spacious, open-concept layout filled with natural light, high-end finishes, and tasteful modern furnishings. The inviting living room features a stylish tray ceiling, creating an elegant and airy feel that's perfect for both relaxing and entertaining.The gourmet kitchen offers a large island ideal for hosting and gathering, complemented by stylish cabinetry, upscale countertops, and elegant finishings that make this space a true chef's dream--perfect for both everyday cooking and showcasing to guests.The primary suite is a peaceful retreat, highlighted by a tray ceiling and a walk-in closet. The spa-inspired ensuite bath features a sleek single vanity with dual sinks, a beautifully tiled walk-in shower, and refined fixtures throughout--offering both function and elegance.Two additional bedrooms, a full bath, and a convenient half bath provide plenty of space for guests, family, or a home office.Enjoy outdoor living at its best from the covered back porch overlooking the manicured fairway--perfect for morning coffee or evening unwinding.Additional highlights include luxury flooring throughout, energy-efficient construction, and an attached two-car garage.As part of the Crow Creek community, you'll enjoy HOA- amenities such as a community pool, a fully equipped fitness center, and a welcoming clubhouse.
Home Details
Home Type
- Single Family
Est. Annual Taxes
- $157
Year Built
- Built in 2025
Lot Details
- 4,008 Sq Ft Lot
- Lot Dimensions are 50x80
- On Golf Course
- Property is zoned Co-R-7500
HOA Fees
- $311 Monthly HOA Fees
Home Design
- Slab Foundation
- Wood Frame Construction
- Architectural Shingle Roof
- Concrete Siding
- Shake Siding
- Stick Built Home
- Stone Veneer
Interior Spaces
- 1,805 Sq Ft Home
- 1-Story Property
- Pest Guard System
- Washer and Dryer Hookup
Kitchen
- Range<<rangeHoodToken>>
- Dishwasher
- Kitchen Island
- Solid Surface Countertops
Flooring
- Carpet
- Tile
- Luxury Vinyl Plank Tile
Bedrooms and Bathrooms
- 3 Bedrooms
- Walk-in Shower
Parking
- 2 Car Attached Garage
- Front Facing Garage
- Garage Door Opener
- Driveway
Outdoor Features
- Covered patio or porch
Schools
- Jessie Mae Monroe Elementary School
- South Brunswick Middle School
- West Brunswick High School
Utilities
- Forced Air Heating System
- Electric Water Heater
- Municipal Trash
- Cable TV Available
Listing and Financial Details
- Assessor Parcel Number 225kb007
Community Details
Overview
- The Cottages At Crow Creek/Cams Association, Phone Number (910) 256-2021
- Crow Creek Subdivision
- Maintained Community
Amenities
- Clubhouse
Recreation
- Golf Course Community
- Fitness Center
- Community Pool
Map
Home Values in the Area
Average Home Value in this Area
Tax History
| Year | Tax Paid | Tax Assessment Tax Assessment Total Assessment is a certain percentage of the fair market value that is determined by local assessors to be the total taxable value of land and additions on the property. | Land | Improvement |
|---|---|---|---|---|
| 2024 | $157 | $40,000 | $40,000 | $0 |
| 2023 | $238 | $40,000 | $40,000 | $0 |
| 2022 | $234 | $45,000 | $45,000 | $0 |
| 2021 | $238 | $45,000 | $45,000 | $0 |
| 2020 | $234 | $45,000 | $45,000 | $0 |
Property History
| Date | Event | Price | Change | Sq Ft Price |
|---|---|---|---|---|
| 07/11/2025 07/11/25 | For Sale | $59,900 | -88.9% | -- |
| 05/20/2025 05/20/25 | For Sale | $539,900 | -- | $299 / Sq Ft |
Purchase History
| Date | Type | Sale Price | Title Company |
|---|---|---|---|
| Warranty Deed | $25,000 | None Listed On Document | |
| Warranty Deed | $25,000 | None Listed On Document |
Similar Homes in Calabash, NC
Source: Hive MLS
MLS Number: 100508845
APN: 225KB007
- 9308 Honey Tree Ln NW Unit 1
- 9353 Honey Tree Ln NW
- 260 S Crow Creek Dr NW Unit 18
- 260 S Crow Creek Dr NW Unit 19
- 260 S Crow Creek Dr NW Unit 17
- 225 Eagle Claw Dr
- 250 S Crow Creek Dr NW Unit 1
- 241 Eagle Claw Dr Unit Compton 4014
- 305 Eagle Claw Dr Unit Compton 4030
- 317 Eagle Claw Dr Unit Bedrock 4033
- 313 Eagle Claw Dr Unit 4032
- 245 Eagle Claw Dr Unit Bedrock 4015
- 249 Eagle Claw Dr Unit Morgan 4016
- 257 Eagle Claw Dr Unit Bedrock 4018
- 261 Eagle Claw Dr Unit Morgan 4019
- 280 Woodlands Way Unit 5
- 280 Woodlands Way Unit 1
- 280 Woodlands Way Unit 15
- 290 Woodlands Way NW Unit 10
- 290 Woodlands Way Unit 10
- 344 Eagle Claw Dr
- 240 Woodlands Way Unit 17
- 74 Callaway Dr NW
- 9324 Eagle Ridge Dr
- 31 Carolina Shores Pkwy
- 889 Willow Walk
- 455 Cornflower St
- 101 Wheatfield Ct
- 1 Cattle Run Ln
- 1349 Fence Post Ln
- 512 Slippery Rock Way
- 330 S Middleton Dr NW Unit 608
- 2107 Cass Lake Dr
- 570 Tullimore Ln NW
- 3021 Siskin Dr NW
- 1035 Brightwater Way
- 1324 Nora Ct
- 841 Greenwood Ct
- 834 Greenwood Ct
- 7112 Town Center Rd
