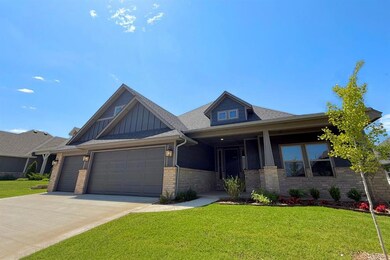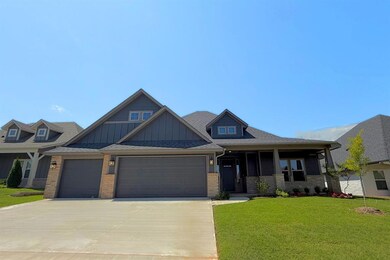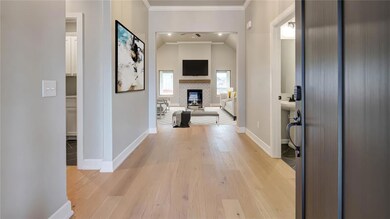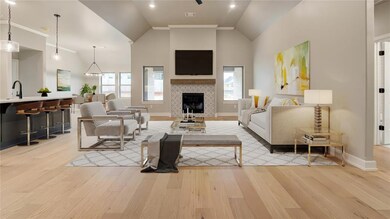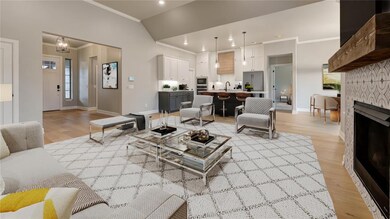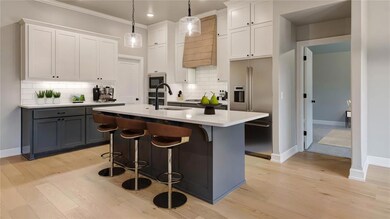
9340 SW 41st St Oklahoma City, OK 73179
Mustang Valley NeighborhoodEstimated payment $2,215/month
Highlights
- New Construction
- Craftsman Architecture
- 3 Car Attached Garage
- Prairie View Elementary School Rated A-
- Covered patio or porch
- Interior Lot
About This Home
Move In Ready.
The Hawkins Point, at Morgan Creek is located within the esteemed Mustang school district. Featuring the Modern Farmhouse interior design package, this home boasts an inviting covered front porch, a 3-car garage, and a beautiful farmhouse exterior. Through the open entry, you are led into a gorgeous living room with high ceilings, a gas fireplace and wood floors. Seamlessly flowing into the kitchen you have a large island, quartz countertops, walk in pantry, and designer lighting. The dining room, with ample natural light, accesses a covered back patio. The primary suite features a 6ft tub, walk-in shower with Schluter waterproofing, and a spacious walk-in closet with direct access to the laundry room for convenience. The other three bedrooms occupy the opposite side of the home, sharing a full bathroom and extra linen closet. Close to the garage entry, you'll find a built in mudroom bench and laundry room. Some other features include a smart home system, a healthy air filtration system, a tankless water heater, a sprinkler system, and in ground storm shelter. Sitting on a 0.17 acre lot, there is a covered back porch with an outdoor fireplace, perfect for a relaxing retreat in the evenings. This Zero Energy Ready Home is unrivaled among other energy-efficient homes with its superior design and construction. Adhering to the highest standards for energy efficiency, comfort, and air quality, it promises long-term savings. Some innovations include a thermal enclosure, water and moisture barrier, ENERGY STAR® appliances, high-performance windows, a perfectly sized HVAC system, and so much more. At Morgan Creek, community amenities include a pond, playground, pavilion with picnic tables and convenient access to downtown, shopping and the airport.
Home Details
Home Type
- Single Family
Est. Annual Taxes
- $88
Year Built
- Built in 2024 | New Construction
Lot Details
- 7,405 Sq Ft Lot
- North Facing Home
- Wood Fence
- Interior Lot
- Sprinkler System
HOA Fees
- $38 Monthly HOA Fees
Parking
- 3 Car Attached Garage
- Garage Door Opener
- Driveway
Home Design
- Home is estimated to be completed on 2/5/25
- Craftsman Architecture
- Pillar, Post or Pier Foundation
- Brick Frame
- Composition Roof
Interior Spaces
- 2,242 Sq Ft Home
- 1-Story Property
- Woodwork
- Ceiling Fan
- Self Contained Fireplace Unit Or Insert
- Metal Fireplace
- Attic Vents
- Smart Home
- Laundry Room
Kitchen
- <<builtInOvenToken>>
- Electric Oven
- <<builtInRangeToken>>
- <<microwave>>
- Dishwasher
- Disposal
Flooring
- Carpet
- Tile
Bedrooms and Bathrooms
- 4 Bedrooms
Outdoor Features
- Covered patio or porch
Schools
- Prairie View Elementary School
- Mustang Middle School
- Mustang High School
Utilities
- Central Heating and Cooling System
- Programmable Thermostat
- Tankless Water Heater
- High Speed Internet
- Cable TV Available
Community Details
- Association fees include maintenance common areas
- Mandatory home owners association
Listing and Financial Details
- Legal Lot and Block 5 / 13
Map
Home Values in the Area
Average Home Value in this Area
Tax History
| Year | Tax Paid | Tax Assessment Tax Assessment Total Assessment is a certain percentage of the fair market value that is determined by local assessors to be the total taxable value of land and additions on the property. | Land | Improvement |
|---|---|---|---|---|
| 2024 | $88 | $775 | $775 | -- |
| 2023 | $88 | $775 | $775 | $0 |
| 2022 | $89 | $775 | $775 | $0 |
Property History
| Date | Event | Price | Change | Sq Ft Price |
|---|---|---|---|---|
| 07/10/2025 07/10/25 | Pending | -- | -- | -- |
| 07/01/2025 07/01/25 | Price Changed | $391,900 | -0.5% | $175 / Sq Ft |
| 06/18/2025 06/18/25 | Price Changed | $393,920 | -0.5% | $176 / Sq Ft |
| 05/19/2025 05/19/25 | Price Changed | $395,900 | -1.0% | $177 / Sq Ft |
| 04/18/2025 04/18/25 | Price Changed | $399,900 | -5.8% | $178 / Sq Ft |
| 10/31/2024 10/31/24 | For Sale | $424,700 | -- | $189 / Sq Ft |
Purchase History
| Date | Type | Sale Price | Title Company |
|---|---|---|---|
| Warranty Deed | $56,000 | Titan Title |
Mortgage History
| Date | Status | Loan Amount | Loan Type |
|---|---|---|---|
| Open | $332,000 | Construction |
Similar Homes in the area
Source: MLSOK
MLS Number: 1142017
APN: 090147111
- 9325 SW 42nd St
- 9336 SW 42nd St
- 9316 SW 41st St
- 4304 Silver Maple Way
- 9216 SW 42nd St
- 9217 SW 43rd St
- 9301 SW 44th St
- 9349 SW 44th Terrace
- 9320 SW 44th Terrace
- 9116 SW 41st St
- 9105 SW 42nd St
- 9304 SW 35th St
- 9308 SW 35th St
- 9205 SW 45th Terrace
- 9201 SW 45th Terrace
- 4312 Blossom Field Ave
- 3909 Cedar Pass Dr
- 4108 Wayfield Ave
- 9233 SW 46th St
- 4624 Emerald Knoll Rd

