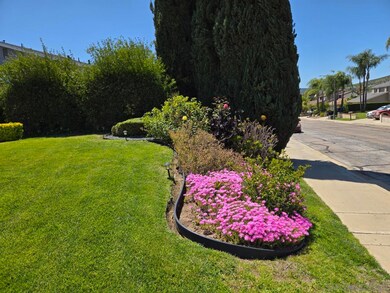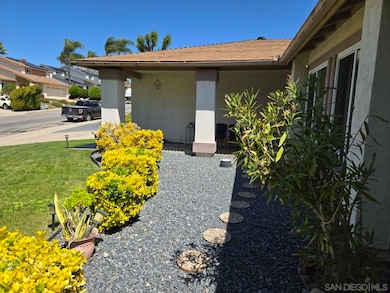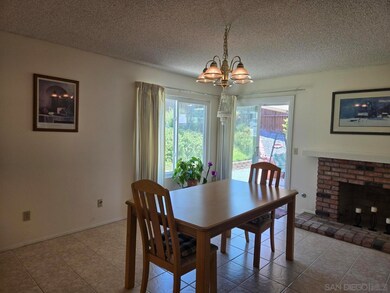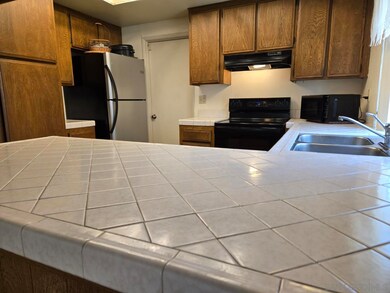
9343 Lake Hill Rd Santee, CA 92071
Carlton Hills NeighborhoodHighlights
- City Lights View
- Cathedral Ceiling
- 2 Car Direct Access Garage
- Sycamore Canyon Elementary School Rated A-
- Private Yard
- Slab Porch or Patio
About This Home
As of July 2025Nestled in the highly sought-after Lake Country community of Santee, this light and bright 3-bedroom, 2-bath single-story home offers the perfect blend of comfort and convenience. Located within walking distance of scenic Santee Lakes, you'll enjoy easy access to camping, fishing, picnicking, and outdoor recreation. Step inside to an entertainment-sized living room with a soaring vaulted ceiling, creating an open and inviting space for gatherings. The separate family room with cozy fireplace provides an additional area to relax or entertain. The home features dual-pane vinyl windows throughout, bringing in natural light while enhancing energy efficiency. The kitchen and bathrooms offer excellent potential for updates to suit your style, making this home a fantastic opportunity for customization. Enjoy direct access to a semi-finished 2-car garage with overhead storage, perfect for organization and hobby space. The well-maintained front and back yards include mature landscaping and a productive guava tree—ideal for outdoor living and gardening. Whether you're a first-time buyer or looking to downsize, this home is a wonderful entry-level opportunity in a prime location with great layout and solid bones.
Last Agent to Sell the Property
Orgel Realty & Mortgage Co License #01396714 Listed on: 05/24/2025
Last Buyer's Agent
Oleksandra Galanis
Redfin Corporation License #01904541

Home Details
Home Type
- Single Family
Est. Annual Taxes
- $7,910
Year Built
- Built in 1981
Lot Details
- 6,606 Sq Ft Lot
- Cross Fenced
- Landscaped
- Gentle Sloping Lot
- Front and Back Yard Sprinklers
- Private Yard
Parking
- 2 Car Direct Access Garage
- Single Garage Door
- Gravel Driveway
- Off-Street Parking
Home Design
- Composition Roof
- Stucco Exterior
Interior Spaces
- 1,450 Sq Ft Home
- 1-Story Property
- Central Vacuum
- Cathedral Ceiling
- Fireplace With Gas Starter
- Awning
- Family Room
- Living Room
- Dining Room with Fireplace
- City Lights Views
- Security System Owned
Kitchen
- Electric Range
- Range Hood
- Recirculated Exhaust Fan
- Dishwasher
- Disposal
Flooring
- Carpet
- Linoleum
- Tile
Bedrooms and Bathrooms
- 3 Bedrooms
- 2 Full Bathrooms
Laundry
- Laundry in Garage
- Washer Hookup
Utilities
- Underground Utilities
- Natural Gas Connected
- Separate Water Meter
- Gas Water Heater
- Satellite Dish
- Cable TV Available
Additional Features
- No Interior Steps
- Slab Porch or Patio
Listing and Financial Details
- Assessor Parcel Number 380-721-36-00
Ownership History
Purchase Details
Purchase Details
Home Financials for this Owner
Home Financials are based on the most recent Mortgage that was taken out on this home.Purchase Details
Home Financials for this Owner
Home Financials are based on the most recent Mortgage that was taken out on this home.Purchase Details
Similar Homes in Santee, CA
Home Values in the Area
Average Home Value in this Area
Purchase History
| Date | Type | Sale Price | Title Company |
|---|---|---|---|
| Interfamily Deed Transfer | -- | None Available | |
| Interfamily Deed Transfer | -- | Chicago Title Co | |
| Grant Deed | $485,000 | Chicago Title Co | |
| Interfamily Deed Transfer | -- | -- |
Mortgage History
| Date | Status | Loan Amount | Loan Type |
|---|---|---|---|
| Open | $435,000 | New Conventional | |
| Closed | $417,000 | New Conventional | |
| Closed | $387,900 | Unknown | |
| Closed | $96,950 | No Value Available |
Property History
| Date | Event | Price | Change | Sq Ft Price |
|---|---|---|---|---|
| 07/14/2025 07/14/25 | Sold | $816,000 | +2.1% | $563 / Sq Ft |
| 05/28/2025 05/28/25 | Pending | -- | -- | -- |
| 05/24/2025 05/24/25 | For Sale | $799,000 | -- | $551 / Sq Ft |
Tax History Compared to Growth
Tax History
| Year | Tax Paid | Tax Assessment Tax Assessment Total Assessment is a certain percentage of the fair market value that is determined by local assessors to be the total taxable value of land and additions on the property. | Land | Improvement |
|---|---|---|---|---|
| 2024 | $7,910 | $662,599 | $344,349 | $318,250 |
| 2023 | $7,667 | $649,608 | $337,598 | $312,010 |
| 2022 | $7,612 | $636,872 | $330,979 | $305,893 |
| 2021 | $6,978 | $580,000 | $297,000 | $283,000 |
| 2020 | $6,189 | $515,000 | $264,000 | $251,000 |
| 2019 | $5,912 | $500,000 | $257,000 | $243,000 |
| 2018 | $5,788 | $490,000 | $252,000 | $238,000 |
| 2017 | $5,236 | $440,000 | $227,000 | $213,000 |
| 2016 | $4,769 | $405,000 | $209,000 | $196,000 |
| 2015 | $4,600 | $390,000 | $202,000 | $188,000 |
| 2014 | $4,246 | $360,000 | $187,000 | $173,000 |
Agents Affiliated with this Home
-
Martin Orgel

Seller's Agent in 2025
Martin Orgel
Orgel Realty & Mortgage Co
(619) 249-8105
3 in this area
38 Total Sales
-
O
Buyer's Agent in 2025
Oleksandra Galanis
Redfin Corporation
Map
Source: San Diego MLS
MLS Number: 250028452
APN: 380-721-36
- 9226 Carita Rd
- 9412 Pennywood Rd
- 9422 Terrywood Rd
- 9228 Mast Blvd Unit 33
- 9477 Ronnie Ct
- 9408 Wharton Rd
- 9466 Galston Dr
- 9802 Settle Rd
- 9401 Lake Canyon Rd
- 9884 Settle Rd
- 9476 Terrywood Rd
- 9530 Galston Dr
- 9703 Vomac Rd
- 9307 Dalehurst Rd
- 9633 Pebble Beach Dr
- 9455 Hornbuckle Dr
- 9352 Carlton Hills Blvd
- 9603 Pebble Beach Dr
- 9416 Carlton Oaks Dr Unit E
- 10212 Swanton Dr






