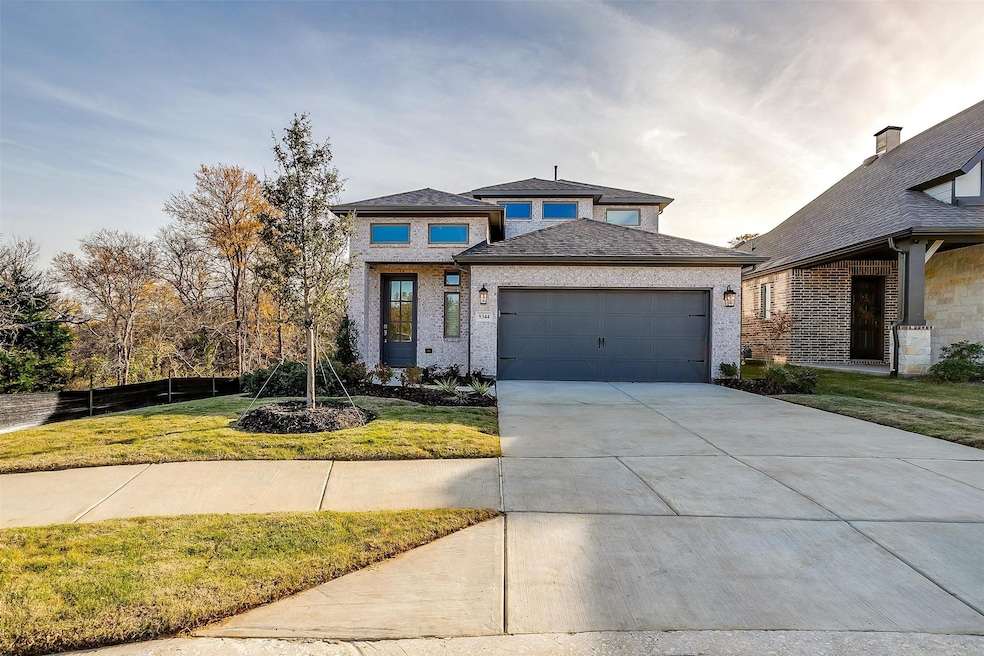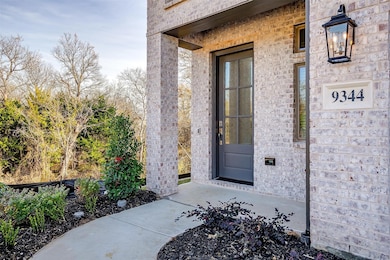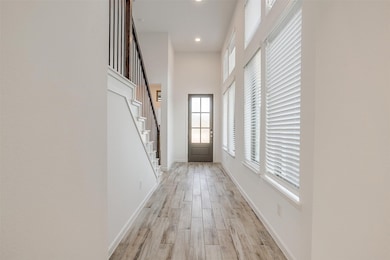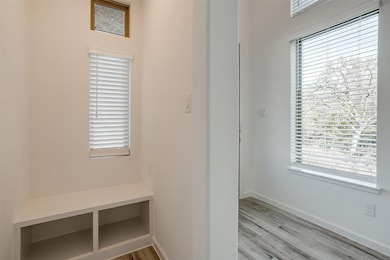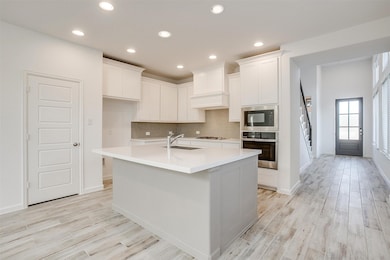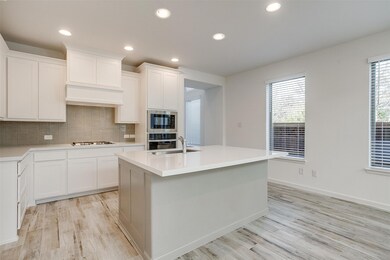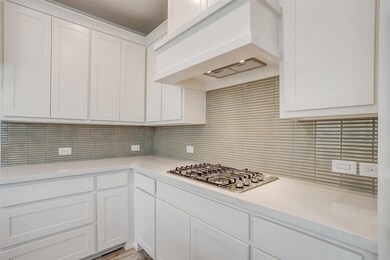9344 Buckeye Bend Little Elm, TX 75068
Highlights
- New Construction
- Traditional Architecture
- Granite Countertops
- Open Floorplan
- Corner Lot
- Mud Room
About This Home
This stunning home is situated on a large, private corner lot and is within walking distance to the club house, park and community pool. 4 Bedrooms, 3 full bathrooms, game room, 19 ft ceilings, large windows for tons of natural light, open floor plan, and unbeatable layout. The primary is located on the 1st floor with an ensuite bath directly connected to the laundry room for convenience. One secondary bedroom is down stairs and 2 additional bedrooms are located upstairs. This home even has a mud room located right off the entry. Attention to detail is apparent throughout. The covered patio is the perfect place to relax or entertain. Available for move-in now. Washer, Dryer and Refrigerator included!
Listing Agent
R Campbell Realty LLC Brokerage Phone: 469-396-7160 License #0692649 Listed on: 11/10/2025
Home Details
Home Type
- Single Family
Est. Annual Taxes
- $1,678
Year Built
- Built in 2024 | New Construction
Lot Details
- 5,227 Sq Ft Lot
- Cul-De-Sac
- Wood Fence
- Landscaped
- Corner Lot
- Sprinkler System
- Few Trees
- Back Yard
Parking
- 2 Car Attached Garage
- Front Facing Garage
- Garage Door Opener
Home Design
- Traditional Architecture
- Brick Exterior Construction
- Slab Foundation
- Composition Roof
Interior Spaces
- 2,500 Sq Ft Home
- 2-Story Property
- Open Floorplan
- Decorative Lighting
- Mud Room
Kitchen
- Gas Oven
- Gas Range
- Microwave
- Dishwasher
- Kitchen Island
- Granite Countertops
- Disposal
Flooring
- Carpet
- Ceramic Tile
Bedrooms and Bathrooms
- 4 Bedrooms
- Walk-In Closet
- 3 Full Bathrooms
- Low Flow Plumbing Fixtures
Laundry
- Laundry Room
- Dryer
- Washer
Home Security
- Prewired Security
- Smart Home
- Carbon Monoxide Detectors
- Fire and Smoke Detector
Eco-Friendly Details
- Rain or Freeze Sensor
Outdoor Features
- Covered Patio or Porch
- Exterior Lighting
- Rain Gutters
Schools
- Providence Elementary School
- Ray Braswell High School
Utilities
- Central Heating and Cooling System
- Underground Utilities
- Water Purifier
- High Speed Internet
- Cable TV Available
Listing and Financial Details
- Residential Lease
- Property Available on 11/10/25
- Tenant pays for all utilities, grounds care, insurance
- 12 Month Lease Term
- Assessor Parcel Number R1007897
Community Details
Overview
- Association fees include all facilities, management, ground maintenance
- Prairie Oaks HOA
- Prairie Oaks South Subdivision
Pet Policy
- Pet Size Limit
- Pet Deposit $500
- 2 Pets Allowed
- Breed Restrictions
Map
Source: North Texas Real Estate Information Systems (NTREIS)
MLS Number: 21107302
APN: R1007897
- 700 Pony Foot Dr
- 9408 Acorn Ln
- 9412 Blue Stem Ln
- TBD Lloyds Rd
- 9513 Blue Stem Ln
- 701 Prairie Ct
- 9525 Blue Stem Ln
- 3105 Cottontail Dr
- 3300 Honey Suckle Ln
- 3313 Honey Suckle Ln
- 3140 Brazoria Dr
- 3136 Brazoria Dr
- 3529 Sawtooth Ln
- 309 Cowling Dr
- 3517 Iron Horse Dr
- 312 Cowling Dr
- 3113 Brazoria Dr
- 3609 Honey Suckle Ln
- 329 Foxthorne Way
- 345 Greenbriar Rd
- 3121 Bell Flower Dr
- 3101 Bell Flower Dr
- 9110 Copperhead Rd
- 9525 Blue Stem Ln
- 813 Bent Brook Rd
- 9005 Buckeye Bend
- 332 Cowling Dr
- 3516 Sawtooth Ln
- 3517 Iron Horse Dr
- 571 Lloyds Rd
- 579 Lloyds Rd Unit 1213A
- 579 Lloyds Rd Unit 610B
- 579 Lloyds Rd Unit 1229A
- 579 Lloyds Rd Unit 1003A
- 579 Lloyds Rd Unit 1108A
- 579 Lloyds Rd Unit 821A
- 9109 King Ranch Dr
- 9013 Sagebrush Trail
- 9005 Wagon Trail
- 3828 Pearlwood Rd
