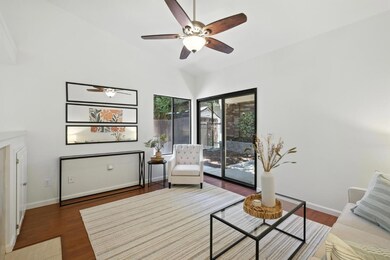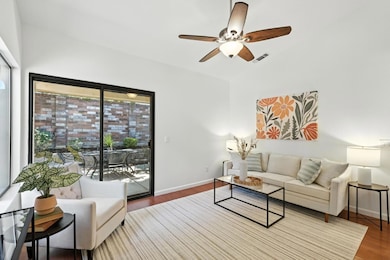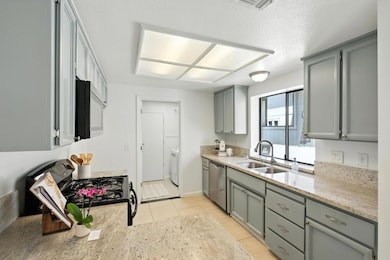
$560,000
- 3 Beds
- 2 Baths
- 1,609 Sq Ft
- 9483 Dartry Ct
- Elk Grove, CA
Don't miss this charming 3-bedroom, 2-bathroom home located in a peaceful court in the heart of Elk Grove. This move-in-ready property features several updates, including modern flooring, light fixtures, and refreshed finishes throughout. Enjoy a spacious, layout with a bright living area and a functional kitchen with ample storage and updated appliances. The primary suite includes a private
Desire Alvarez KW Sac Metro






