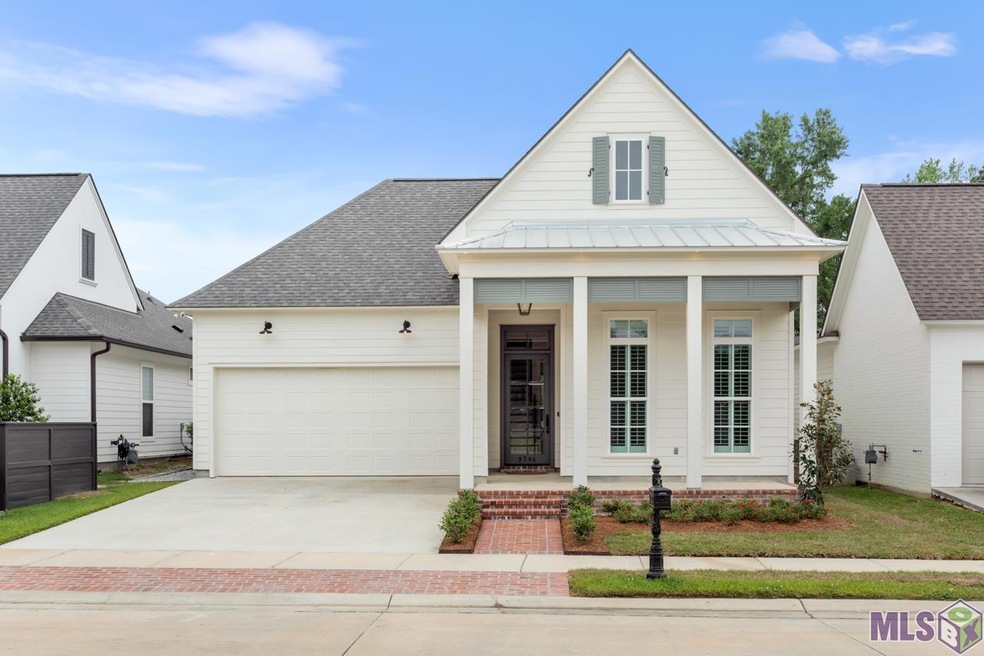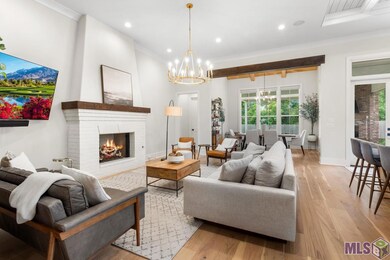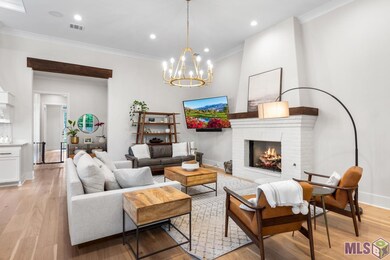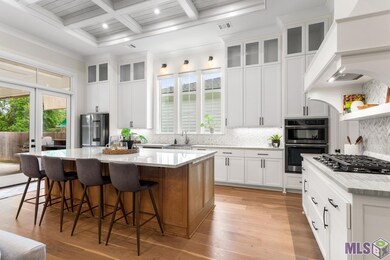
9346 Inniswylde Dr Baton Rouge, LA 70809
Airline/Jefferson NeighborhoodHighlights
- Nearby Water Access
- Traditional Architecture
- Main Floor Primary Bedroom
- Multiple Fireplaces
- Wood Flooring
- Multiple Attics
About This Home
As of May 2024Come see this Luxurious 4 Bedroom / 3 Bathroom open floor plan home built by custom home builder Colby Constructors in Inniswylde and experience the amenities of quality construction. Immediately, as you enter the home, you will notice the natural wood ceiling, with beams, in the hallway. As you exit the hallway you will be greeted by a captivating coffer ceiling above the kitchen area with a large 9’ X 5’ quartzite slab sitting on a beautiful white oak island. You will also notice the abundance of cabinet space, gorgeous herringbone marble backsplash, and quartzsite countertops. The kitchen boasts a 36" cooktop, wall oven, microwave, stainless steel farmhouse sink, and wine fridge. Just past the kitchen you enter a covered outdoor area featuring a sink, gas grill, and refrigerator, with enough room for cooking, dining, and lounging while watching a television which can be mounted above the brick outdoor fireplace. Enjoy lots of privacy with a fully fenced back yard and two ceiling fans to keep you cool. A fabulous entertaining space! The home also features lots of windows providing an abundance of natural light, a formal dining area separated by an antique pine wood beam that also features a natural wood cathedral ceiling. A large master bedroom is accented by a spacious ensuite bathroom with a separate undermount soaking tub, walk-in shower, dual vanities, and roomy walk-in closet. Downstairs also has two additional bedrooms which share a full bathroom with double vanities. Perfect for guests, upstairs hosts a private bedroom with an ensuite bath. Just inside from the garage you will find a mud area and the laundry room which features a mosaic tile floor, broom closet, hanging rod, folding area, and additional cabinets. Quality window treatments can be found throughout the home including plantation shutters across the front facing windows. Inniswylde is a 75 lot subdivision with two ponds conveniently located in the center of town.
Last Agent to Sell the Property
Compass - Perkins License #995704591 Listed on: 04/10/2024

Home Details
Home Type
- Single Family
Est. Annual Taxes
- $5,844
Year Built
- Built in 2021
Lot Details
- 7,405 Sq Ft Lot
- Lot Dimensions are 50' x 146'
- Property is Fully Fenced
- Wood Fence
- Landscaped
- Level Lot
HOA Fees
- $67 Monthly HOA Fees
Home Design
- Traditional Architecture
- Brick Exterior Construction
- Slab Foundation
- Frame Construction
- Architectural Shingle Roof
- Metal Roof
Interior Spaces
- 2,497 Sq Ft Home
- 2-Story Property
- Crown Molding
- Beamed Ceilings
- Ceiling height of 9 feet or more
- Ceiling Fan
- Multiple Fireplaces
- Ventless Fireplace
- Window Treatments
- Mud Room
- Living Room
- Formal Dining Room
- Den
Kitchen
- <<builtInOvenToken>>
- Gas Oven
- Gas Cooktop
- <<microwave>>
- Dishwasher
- Wine Refrigerator
- Stainless Steel Appliances
- Kitchen Island
- Stone Countertops
- Disposal
Flooring
- Wood
- Carpet
- Ceramic Tile
Bedrooms and Bathrooms
- 4 Bedrooms
- Primary Bedroom on Main
- Split Bedroom Floorplan
- En-Suite Primary Bedroom
- 3 Full Bathrooms
Laundry
- Laundry Room
- Washer and Dryer Hookup
Attic
- Multiple Attics
- Attic Access Panel
- Walkup Attic
Home Security
- Home Security System
- Fire and Smoke Detector
Parking
- 2 Car Garage
- Garage Door Opener
Outdoor Features
- Nearby Water Access
- Covered patio or porch
- Outdoor Fireplace
- Outdoor Kitchen
- Outdoor Speakers
- Exterior Lighting
- Outdoor Gas Grill
- Rain Gutters
Location
- Mineral Rights
Utilities
- Multiple cooling system units
- Central Heating and Cooling System
- Multiple Heating Units
- Gas Water Heater
- Cable TV Available
Community Details
- Built by Colby Constructors, LLC
- Inniswylde Subdivision
Listing and Financial Details
- Assessor Parcel Number 30835661
Ownership History
Purchase Details
Home Financials for this Owner
Home Financials are based on the most recent Mortgage that was taken out on this home.Purchase Details
Home Financials for this Owner
Home Financials are based on the most recent Mortgage that was taken out on this home.Purchase Details
Purchase Details
Purchase Details
Purchase Details
Home Financials for this Owner
Home Financials are based on the most recent Mortgage that was taken out on this home.Similar Homes in Baton Rouge, LA
Home Values in the Area
Average Home Value in this Area
Purchase History
| Date | Type | Sale Price | Title Company |
|---|---|---|---|
| Deed | $495,886 | Cypress Title | |
| Deed | $495,886 | Cypress Title | |
| Deed | $649,000 | Fidelity National Title | |
| Deed | $598,045 | None Listed On Document | |
| Deed | $598,045 | None Listed On Document | |
| Deed | $784,427 | None Listed On Document | |
| Deed | $784,427 | None Listed On Document | |
| Deed | $572,147 | None Listed On Document | |
| Deed | $572,147 | None Listed On Document | |
| Cash Sale Deed | $605,000 | Baton Rouge Title Co Inc |
Mortgage History
| Date | Status | Loan Amount | Loan Type |
|---|---|---|---|
| Open | $519,200 | New Conventional | |
| Previous Owner | $544,500 | New Conventional |
Property History
| Date | Event | Price | Change | Sq Ft Price |
|---|---|---|---|---|
| 06/19/2025 06/19/25 | Price Changed | $679,900 | -1.4% | $272 / Sq Ft |
| 05/28/2025 05/28/25 | For Sale | $689,900 | +6.3% | $276 / Sq Ft |
| 05/24/2024 05/24/24 | Sold | -- | -- | -- |
| 04/12/2024 04/12/24 | Pending | -- | -- | -- |
| 04/10/2024 04/10/24 | For Sale | $649,000 | +8.3% | $260 / Sq Ft |
| 06/07/2021 06/07/21 | Sold | -- | -- | -- |
| 04/12/2021 04/12/21 | Pending | -- | -- | -- |
| 02/03/2021 02/03/21 | For Sale | $599,000 | -- | $244 / Sq Ft |
Tax History Compared to Growth
Tax History
| Year | Tax Paid | Tax Assessment Tax Assessment Total Assessment is a certain percentage of the fair market value that is determined by local assessors to be the total taxable value of land and additions on the property. | Land | Improvement |
|---|---|---|---|---|
| 2024 | $5,844 | $57,480 | $13,640 | $43,840 |
| 2023 | $5,844 | $57,480 | $13,640 | $43,840 |
| 2022 | $6,587 | $57,480 | $13,640 | $43,840 |
| 2021 | $1,525 | $13,640 | $13,640 | $0 |
| 2020 | $1,515 | $13,640 | $13,640 | $0 |
| 2019 | $405 | $3,500 | $3,500 | $0 |
Agents Affiliated with this Home
-
Leanne Evans
L
Seller's Agent in 2025
Leanne Evans
RE/MAX
(225) 993-9939
18 in this area
83 Total Sales
-
Rafael de Castro

Seller's Agent in 2024
Rafael de Castro
Latter & Blum
(225) 226-2531
3 in this area
34 Total Sales
-
Jamison Bagwell
J
Seller's Agent in 2021
Jamison Bagwell
Bagwell Realty, LLC
(225) 329-7650
3 in this area
17 Total Sales
-
UNREPRESENTED NONLICENSEE
U
Buyer's Agent in 2021
UNREPRESENTED NONLICENSEE
UNREPRESENTED NONLICENSEE
59 in this area
2,969 Total Sales
Map
Source: Greater Baton Rouge Association of REALTORS®
MLS Number: 2024006027
APN: 30835661
- 5414 Upton Dr
- 9524 Inniswylde Dr
- 5115 Mclain Way
- 5109 Mclain Way
- 5103 Mclain Way
- 9548 Inniswylde Dr
- 9554 Inniswylde Dr
- 9827 E Groner Ave
- 9932 Hillyard Ave
- 9641 Inniswold Park Ln
- 5214 Quarter Ln
- 9835 Cal Rd
- 5272 Cherrywood Dr
- 4966 Bluebonnet Rd
- 4938 Idlewood Dr
- 3380 Bluebonnet Blvd
- 9010 Gail Dr
- 4925 Idlewood Dr
- 8724 Field Dr
- 5633 Houston Dr






