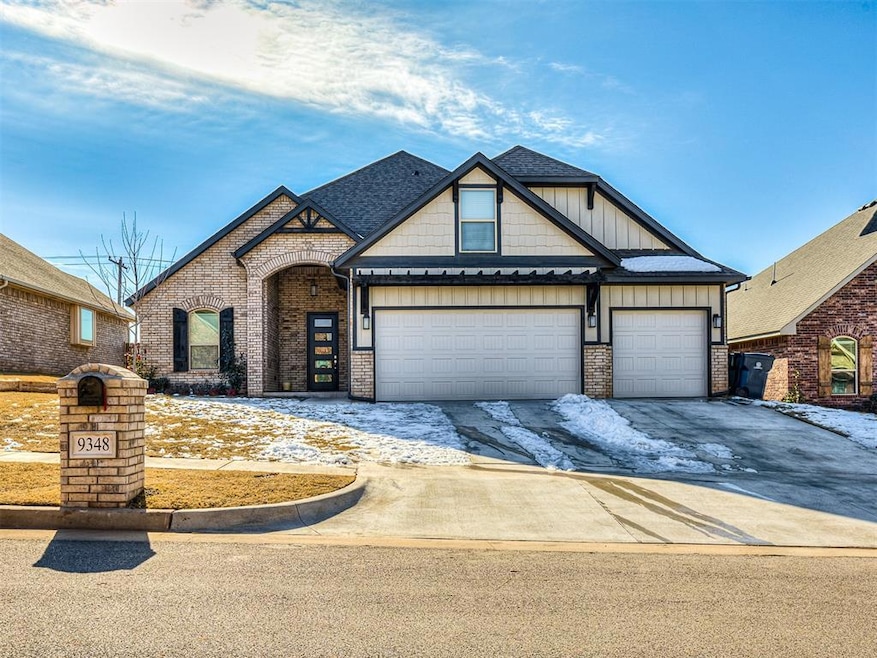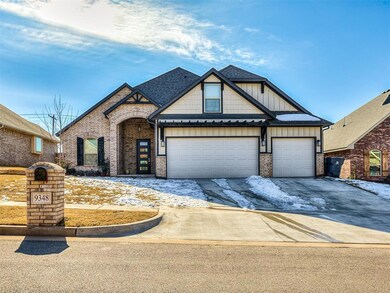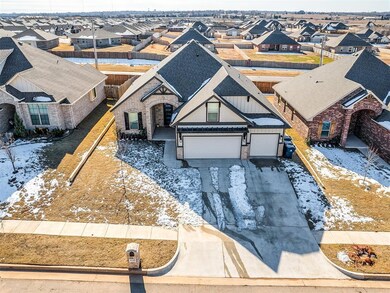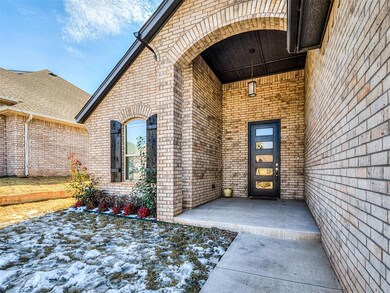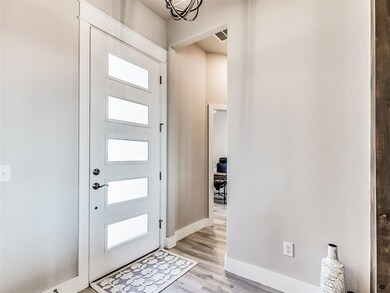
9348 SW 44th Terrace Oklahoma City, OK 73179
Mustang Valley NeighborhoodHighlights
- Craftsman Architecture
- <<bathWithWhirlpoolToken>>
- Covered patio or porch
- Prairie View Elementary School Rated A-
- 1 Fireplace
- 3 Car Attached Garage
About This Home
As of May 2025Check out this gorgeous like brand new home that’s less than 2 months old in the desired Morgan Creek community in the Mustang school district. Sellers are having to relocate so take advantage of the huge savings as there’s another brand new home next door with same square footage and floor plan priced at $399K. That’s a $25K savings, especially when this home was a model home with upgrades and amenities you can expect in a luxury home. This is a true 4 BEDROOM home with an OFFICE with beautiful french doors that could serve as a 5th BEDROOM option. The amazing kitchen is a chef's dream kitchen that features a large island with pendant lights and a bar top for additional seating. The kitchen also features all stainless built-in appliances, under cabinet lighting, quartz countertops and tons of storage space with the custom cabinetry. The open concept floor plan allows the kitchen to flow into the spacious living area with the main focal point being the modern-style fireplace and its custom surround extending from floor to ceiling along with the elegant, custom beamed ceilings that says LUXURY in this spacious and cozy area. As a BONUS, the upstairs provides a private space for an additional bedroom with it's own en suite full bathroom and walk-in closet. There's so much you can do with this space -- turn it into a playroom, game room, theater room, or 6th bedroom as the possibilities are endless! The home is perfectly located near the turnpike so only a 20-minute commute to downtown OKC. This community definitely provides some privacy away from the fast-paced and noise of the city but yet is still in close proximity to everything city. This home is definitely a must see! Buyer(s) are to verify and confirm all information.
Home Details
Home Type
- Single Family
Year Built
- Built in 2024
Lot Details
- 7,771 Sq Ft Lot
- Interior Lot
HOA Fees
- $33 Monthly HOA Fees
Parking
- 3 Car Attached Garage
- Garage Door Opener
- Driveway
Home Design
- Craftsman Architecture
- Traditional Architecture
- Slab Foundation
- Brick Frame
- Composition Roof
Interior Spaces
- 2,185 Sq Ft Home
- 1.5-Story Property
- Woodwork
- Ceiling Fan
- 1 Fireplace
- Laundry Room
Kitchen
- <<microwave>>
- Dishwasher
- Disposal
Bedrooms and Bathrooms
- 4 Bedrooms
- 3 Full Bathrooms
- <<bathWithWhirlpoolToken>>
Home Security
- Home Security System
- Fire and Smoke Detector
Outdoor Features
- Covered patio or porch
- Rain Gutters
Schools
- Prairie View Elementary School
- Mustang Middle School
- Mustang High School
Utilities
- Central Heating and Cooling System
- Water Heater
- Cable TV Available
Community Details
- Association fees include maintenance common areas
- Mandatory home owners association
Listing and Financial Details
- Legal Lot and Block 3 / 6
Similar Homes in the area
Home Values in the Area
Average Home Value in this Area
Property History
| Date | Event | Price | Change | Sq Ft Price |
|---|---|---|---|---|
| 05/09/2025 05/09/25 | Sold | $359,348 | -1.4% | $164 / Sq Ft |
| 04/08/2025 04/08/25 | Pending | -- | -- | -- |
| 02/27/2025 02/27/25 | Price Changed | $364,348 | -2.7% | $167 / Sq Ft |
| 01/18/2025 01/18/25 | For Sale | $374,348 | +0.1% | $171 / Sq Ft |
| 11/25/2024 11/25/24 | Sold | $373,900 | 0.0% | $171 / Sq Ft |
| 10/27/2024 10/27/24 | Pending | -- | -- | -- |
| 08/29/2024 08/29/24 | For Sale | $373,900 | -- | $171 / Sq Ft |
Tax History Compared to Growth
Agents Affiliated with this Home
-
Markus Smith

Seller's Agent in 2025
Markus Smith
Keller Williams Realty Elite
(405) 443-6783
4 in this area
165 Total Sales
-
Brittany Neumann

Buyer's Agent in 2025
Brittany Neumann
Dillard Cies Real Estate
(405) 921-3164
1 in this area
107 Total Sales
-
Deborah Villanueva

Seller's Agent in 2024
Deborah Villanueva
KW Summit
(405) 409-2701
25 in this area
119 Total Sales
-
Ray Villanueva

Seller Co-Listing Agent in 2024
Ray Villanueva
KW Summit
(405) 409-2700
10 in this area
42 Total Sales
Map
Source: MLSOK
MLS Number: 1150979
- 9344 SW 44th Terrace
- 9320 SW 44th Terrace
- 9349 SW 44th Terrace
- 9301 SW 44th St
- 9205 SW 45th Terrace
- 9201 SW 45th Terrace
- 4624 Emerald Knoll Rd
- 9336 SW 42nd St
- 4701 Crystal Hill Dr
- 9325 SW 42nd St
- 4304 Silver Maple Way
- 9217 SW 43rd St
- 9340 SW 41st St
- 9216 SW 42nd St
- 9228 SW 47th St
- 9316 SW 41st St
- 9217 SW 48th Terrace
- 9221 SW 48th Terrace
- 9120 SW 46th St
- 4312 Blossom Field Ave
