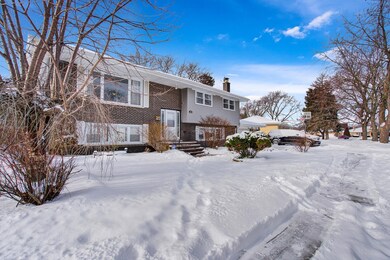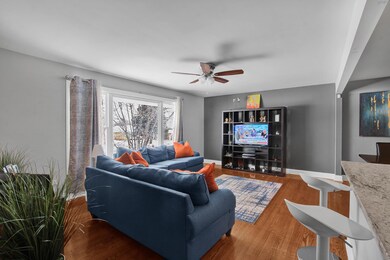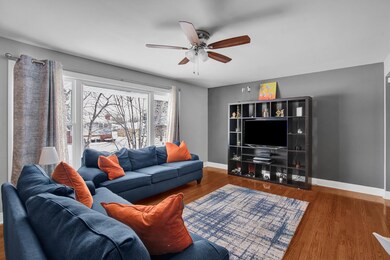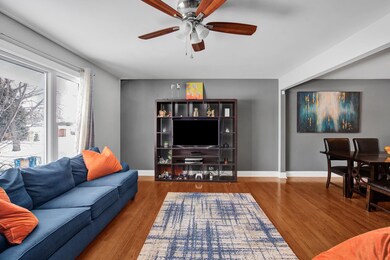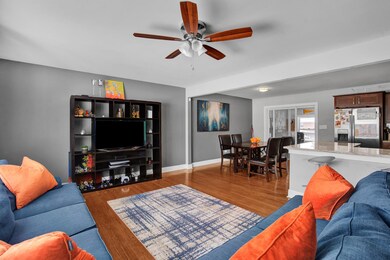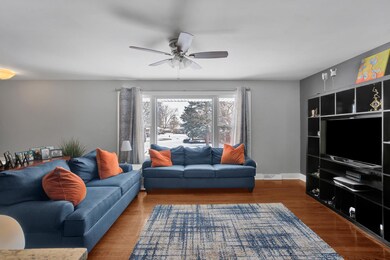
935 E 169th St South Holland, IL 60473
Central District NeighborhoodHighlights
- Open Floorplan
- Wood Flooring
- Granite Countertops
- Deck
- Main Floor Bedroom
- Wine Refrigerator
About This Home
As of March 2022This beautiful, brick bi-level was completely remodeled in 2014 and has been well-cared for since! The spacious open floor home boasts with 3+2 bedrooms and 2 full baths, open floor plan includes a beautiful kitchen that overlooks the dining room and living room. Perfect for chatting with guests as you prepare meals. The kitchen is a dream with it's large island that features a prep area and room for counter-height seating! Loads of cabinets and drawers for extra storage. Plenty of counter space, and all countertops are granite! All stainless steel appliances including a microwave, dishwasher, side-by-side refrigerator, continuous grate stove and a wine refrigerator! In the living room, you will fine a cozy, stone fireplace and a large picture window that lets in plenty of natural light. Beautiful bathrooms with modern finishes. One bath includes dual sinks and a stunning tiled shower! Lovely sunroom on the back of the home opens to a raised deck shading what else, but a patio! Plus, a large fenced-in yard! 2 car garage.Walking distance from 3 different elementary schools. ADT security system with 3 CCT cameras and sensors on all accessible windows. Brand new gutters with leaf filter gutter protection. Large driveway with a brand new in ground basketball rim. This is "the one!" Owner occupied property. Book your private showing today before it gets away!
Last Agent to Sell the Property
Keller Williams Preferred Rlty License #475128449 Listed on: 02/01/2022

Home Details
Home Type
- Single Family
Est. Annual Taxes
- $6,170
Year Built
- Built in 1965 | Remodeled in 2014
Parking
- 2 Car Attached Garage
- Parking Included in Price
Interior Spaces
- 1,700 Sq Ft Home
- Bi-Level Home
- Elevator
- Open Floorplan
- Wood Burning Fireplace
- Family Room
- Living Room with Fireplace
- Dining Room
- Home Office
- Wood Flooring
- Laundry Room
Kitchen
- Range<<rangeHoodToken>>
- <<microwave>>
- Dishwasher
- Wine Refrigerator
- Stainless Steel Appliances
- Granite Countertops
Bedrooms and Bathrooms
- 3 Bedrooms
- 5 Potential Bedrooms
- Main Floor Bedroom
- 2 Full Bathrooms
- Dual Sinks
Finished Basement
- Basement Fills Entire Space Under The House
- Finished Basement Bathroom
Utilities
- Forced Air Heating and Cooling System
- Heating System Uses Natural Gas
Additional Features
- Deck
- 7,671 Sq Ft Lot
Listing and Financial Details
- Homeowner Tax Exemptions
Ownership History
Purchase Details
Home Financials for this Owner
Home Financials are based on the most recent Mortgage that was taken out on this home.Purchase Details
Home Financials for this Owner
Home Financials are based on the most recent Mortgage that was taken out on this home.Purchase Details
Home Financials for this Owner
Home Financials are based on the most recent Mortgage that was taken out on this home.Purchase Details
Home Financials for this Owner
Home Financials are based on the most recent Mortgage that was taken out on this home.Purchase Details
Home Financials for this Owner
Home Financials are based on the most recent Mortgage that was taken out on this home.Purchase Details
Purchase Details
Purchase Details
Home Financials for this Owner
Home Financials are based on the most recent Mortgage that was taken out on this home.Similar Homes in South Holland, IL
Home Values in the Area
Average Home Value in this Area
Purchase History
| Date | Type | Sale Price | Title Company |
|---|---|---|---|
| Warranty Deed | $297,000 | -- | |
| Warranty Deed | $297,000 | -- | |
| Warranty Deed | $297,000 | Fidelity National Title | |
| Deed | $175,000 | Cti | |
| Special Warranty Deed | -- | Chicago Title Insurance Co | |
| Warranty Deed | -- | None Available | |
| Sheriffs Deed | -- | Premier Title | |
| Warranty Deed | -- | Stewart Title Company |
Mortgage History
| Date | Status | Loan Amount | Loan Type |
|---|---|---|---|
| Open | $266,585 | No Value Available | |
| Closed | $266,585 | FHA | |
| Previous Owner | $50,520 | No Value Available | |
| Previous Owner | $171,830 | FHA | |
| Previous Owner | $166,104 | FHA |
Property History
| Date | Event | Price | Change | Sq Ft Price |
|---|---|---|---|---|
| 03/30/2022 03/30/22 | Sold | $297,000 | -7.2% | $175 / Sq Ft |
| 02/07/2022 02/07/22 | Pending | -- | -- | -- |
| 02/01/2022 02/01/22 | For Sale | $319,999 | +82.9% | $188 / Sq Ft |
| 10/20/2014 10/20/14 | Sold | $175,000 | -12.5% | $103 / Sq Ft |
| 09/08/2014 09/08/14 | Pending | -- | -- | -- |
| 07/29/2014 07/29/14 | For Sale | $199,900 | 0.0% | $118 / Sq Ft |
| 07/03/2014 07/03/14 | Pending | -- | -- | -- |
| 06/20/2014 06/20/14 | For Sale | $199,900 | +233.2% | $118 / Sq Ft |
| 12/06/2013 12/06/13 | Sold | $60,000 | -6.8% | $40 / Sq Ft |
| 07/25/2013 07/25/13 | Pending | -- | -- | -- |
| 07/16/2013 07/16/13 | For Sale | $64,390 | -- | $43 / Sq Ft |
Tax History Compared to Growth
Tax History
| Year | Tax Paid | Tax Assessment Tax Assessment Total Assessment is a certain percentage of the fair market value that is determined by local assessors to be the total taxable value of land and additions on the property. | Land | Improvement |
|---|---|---|---|---|
| 2024 | $10,575 | $23,001 | $4,219 | $18,782 |
| 2023 | $6,625 | $23,001 | $4,219 | $18,782 |
| 2022 | $6,625 | $14,645 | $3,643 | $11,002 |
| 2021 | $6,413 | $14,645 | $3,643 | $11,002 |
| 2020 | $6,170 | $14,645 | $3,643 | $11,002 |
| 2019 | $4,864 | $12,338 | $3,068 | $9,270 |
| 2018 | $4,641 | $12,338 | $3,068 | $9,270 |
| 2017 | $4,567 | $12,338 | $3,068 | $9,270 |
| 2016 | $6,924 | $13,948 | $2,876 | $11,072 |
| 2015 | $6,701 | $13,948 | $2,876 | $11,072 |
| 2014 | $5,332 | $13,948 | $2,876 | $11,072 |
| 2013 | $5,285 | $14,850 | $2,876 | $11,974 |
Agents Affiliated with this Home
-
Frank Montro

Seller's Agent in 2022
Frank Montro
Keller Williams Preferred Rlty
(708) 479-3300
7 in this area
1,106 Total Sales
-
Aaron Gaines

Seller Co-Listing Agent in 2022
Aaron Gaines
Keller Williams Preferred Realty
(708) 479-3300
5 in this area
186 Total Sales
-
Dionne Scott

Buyer's Agent in 2022
Dionne Scott
Village Realty, Inc.
(773) 727-4047
11 in this area
44 Total Sales
-
Reginald Rawden
R
Seller Co-Listing Agent in 2014
Reginald Rawden
Keller Williams Preferred Rlty
(312) 671-7133
1 in this area
356 Total Sales
-
Ursula Shine

Buyer's Agent in 2014
Ursula Shine
Exit Strategy Realty / EMA Management
(708) 655-4751
1 in this area
123 Total Sales
-
Trevor Nightengale

Seller's Agent in 2013
Trevor Nightengale
Basis Real Estate Group
(708) 203-7951
4 in this area
211 Total Sales
Map
Source: Midwest Real Estate Data (MRED)
MLS Number: 11315258
APN: 29-23-313-006-0000
- 924 E 169th St
- 1007 E 169th St
- 1029 E 168th St
- 949 E 170th St
- 1030 E 170th St
- 1158 E 169th St
- 16651 Cottage Grove Ave
- 16734 Evans Ave
- 16656 Woodlawn Ct E
- 16645 Cottage Grove Ave
- 1206 E 168th St
- 959 E 166th St
- 17148 Evans Dr
- 16631 Langley Ave
- 1066 E 166th St
- 17001 Kimbark Ave
- 612 Thornwood Dr
- 16850 School St
- 16601 Langley Ave
- 16961 Parkside Ave

