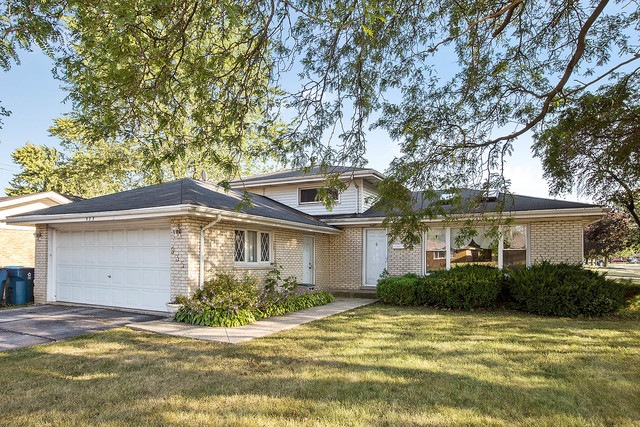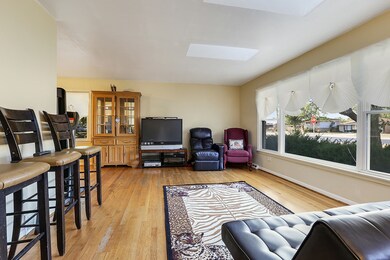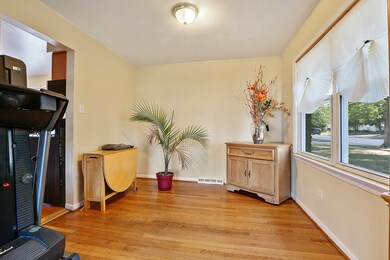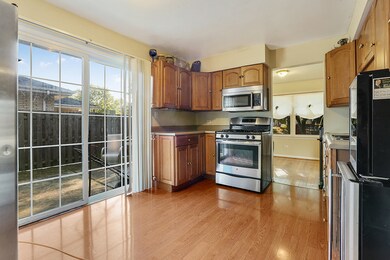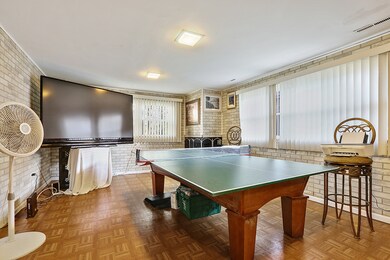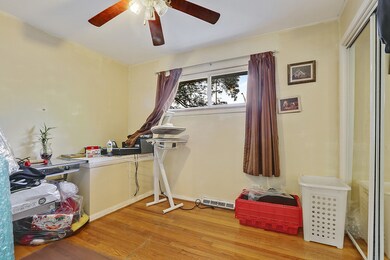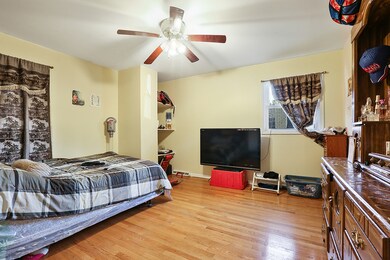
935 E 170th St South Holland, IL 60473
Central District NeighborhoodHighlights
- Attached Garage
- Patio
- Central Air
- Breakfast Bar
About This Home
As of June 2022Great curb appeal on this 3 bedroom 2 bath brick tri level located on a beautiful tree lined street. Gleaming hardwood floors thru out home. Great layout with a large living room, and family room with fireplace. The kitchen has lots of room for a table and perfect for entertaining. Don't miss out on this great home!Owner is looking to sell asap...all Counteroffers will be taken into considerations..
Last Agent to Sell the Property
Real People Realty License #475173706 Listed on: 09/18/2017

Home Details
Home Type
- Single Family
Est. Annual Taxes
- $8,736
Year Built
- 1968
Parking
- Attached Garage
- Garage Transmitter
- Driveway
- Garage Is Owned
Home Design
- Tri-Level Property
- Brick Exterior Construction
- Slab Foundation
- Asphalt Shingled Roof
- Clad Trim
Kitchen
- Breakfast Bar
- Oven or Range
Laundry
- Dryer
- Washer
Partially Finished Basement
- Walk-Out Basement
- Finished Basement Bathroom
- Crawl Space
Utilities
- Central Air
- Heating System Uses Gas
- Lake Michigan Water
Additional Features
- Primary Bathroom is a Full Bathroom
- Patio
Ownership History
Purchase Details
Home Financials for this Owner
Home Financials are based on the most recent Mortgage that was taken out on this home.Purchase Details
Home Financials for this Owner
Home Financials are based on the most recent Mortgage that was taken out on this home.Purchase Details
Home Financials for this Owner
Home Financials are based on the most recent Mortgage that was taken out on this home.Purchase Details
Home Financials for this Owner
Home Financials are based on the most recent Mortgage that was taken out on this home.Similar Homes in the area
Home Values in the Area
Average Home Value in this Area
Purchase History
| Date | Type | Sale Price | Title Company |
|---|---|---|---|
| Warranty Deed | $115,000 | Citywide Title Corporation | |
| Warranty Deed | $137,000 | -- | |
| Warranty Deed | -- | Professional National Title | |
| Warranty Deed | $127,000 | Attorneys Natl Title Network |
Mortgage History
| Date | Status | Loan Amount | Loan Type |
|---|---|---|---|
| Previous Owner | $128,000 | Unknown | |
| Previous Owner | $130,150 | No Value Available | |
| Previous Owner | $90,000 | No Value Available | |
| Previous Owner | $124,438 | FHA |
Property History
| Date | Event | Price | Change | Sq Ft Price |
|---|---|---|---|---|
| 06/02/2022 06/02/22 | Sold | $250,000 | 0.0% | $192 / Sq Ft |
| 04/13/2022 04/13/22 | Pending | -- | -- | -- |
| 03/28/2022 03/28/22 | Price Changed | $250,000 | -5.7% | $192 / Sq Ft |
| 03/10/2022 03/10/22 | For Sale | $265,000 | +130.4% | $204 / Sq Ft |
| 01/12/2018 01/12/18 | Sold | $115,000 | -14.8% | $88 / Sq Ft |
| 11/27/2017 11/27/17 | Pending | -- | -- | -- |
| 09/18/2017 09/18/17 | For Sale | $135,000 | 0.0% | $104 / Sq Ft |
| 10/15/2016 10/15/16 | Rented | $1,500 | 0.0% | -- |
| 10/14/2016 10/14/16 | For Rent | $1,500 | -- | -- |
Tax History Compared to Growth
Tax History
| Year | Tax Paid | Tax Assessment Tax Assessment Total Assessment is a certain percentage of the fair market value that is determined by local assessors to be the total taxable value of land and additions on the property. | Land | Improvement |
|---|---|---|---|---|
| 2024 | $8,736 | $19,000 | $4,000 | $15,000 |
| 2023 | $7,605 | $19,000 | $4,000 | $15,000 |
| 2022 | $7,605 | $12,886 | $3,454 | $9,432 |
| 2021 | $7,303 | $12,886 | $3,454 | $9,432 |
| 2020 | $7,479 | $13,992 | $3,454 | $10,538 |
| 2019 | $6,279 | $11,500 | $2,908 | $8,592 |
| 2018 | $4,204 | $11,500 | $2,908 | $8,592 |
| 2017 | $5,304 | $13,784 | $2,908 | $10,876 |
| 2016 | $5,006 | $12,582 | $2,727 | $9,855 |
| 2015 | $4,785 | $12,582 | $2,727 | $9,855 |
| 2014 | $4,692 | $12,582 | $2,727 | $9,855 |
| 2013 | $4,667 | $13,422 | $2,727 | $10,695 |
Agents Affiliated with this Home
-
Andrew Wendt

Seller's Agent in 2022
Andrew Wendt
Compass
(312) 550-9335
1 in this area
72 Total Sales
-
Lynn Wendt

Seller Co-Listing Agent in 2022
Lynn Wendt
Be Realty, LLC
(847) 276-7239
1 in this area
22 Total Sales
-
Betty Jones

Buyer's Agent in 2022
Betty Jones
Unlimited Realty
(708) 705-9750
6 in this area
100 Total Sales
-
Catherine Mitchell

Seller's Agent in 2018
Catherine Mitchell
Real People Realty
(708) 205-5325
7 Total Sales
-
Ruthie Parker
R
Seller's Agent in 2016
Ruthie Parker
Infiniti Properties, Inc.
(708) 206-3000
6 Total Sales
Map
Source: Midwest Real Estate Data (MRED)
MLS Number: MRD09754405
APN: 29-26-110-032-0000
- 949 E 170th St
- 1030 E 170th St
- 1007 E 169th St
- 924 E 169th St
- 17148 Evans Dr
- 1029 E 168th St
- 612 Thornwood Dr
- 1158 E 169th St
- 17124 Langley Ave
- 17229 University Ave
- 16961 Parkside Ave
- 17001 Kimbark Ave
- 16734 Evans Ave
- 1206 E 168th St
- 636 E 173rd St
- 16651 Cottage Grove Ave
- 16645 Cottage Grove Ave
- 16656 Woodlawn Ct E
- 16850 School St
- 16832 School St
