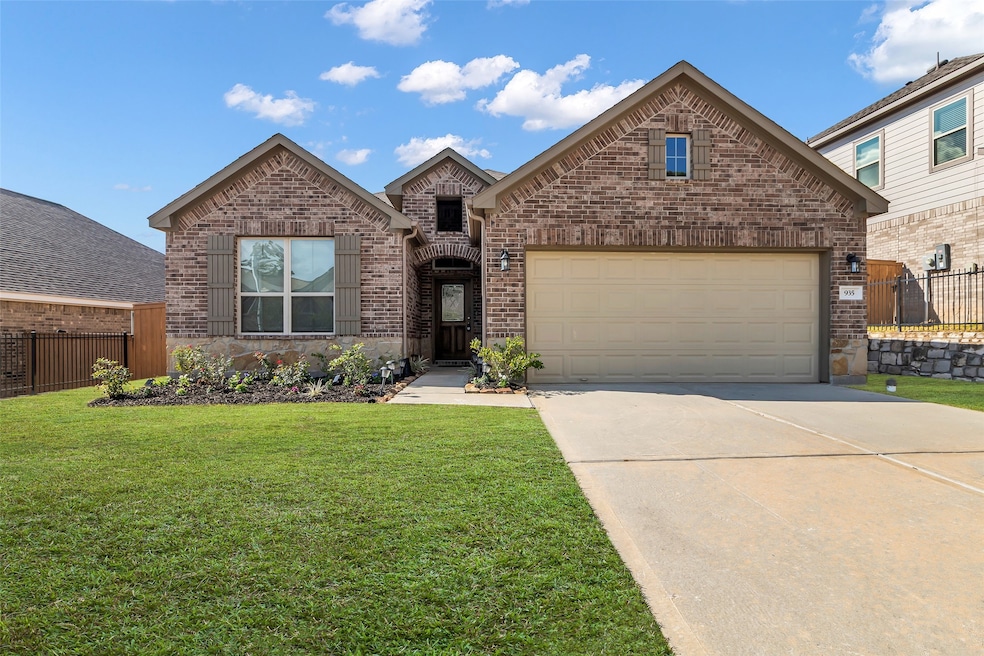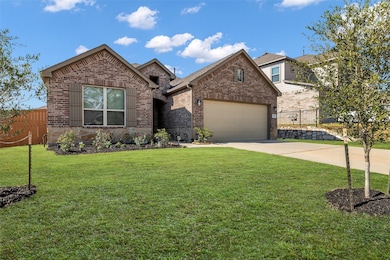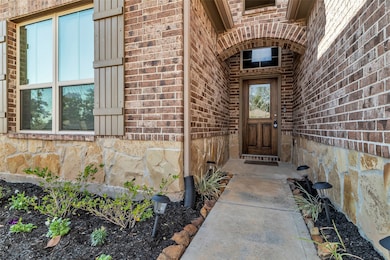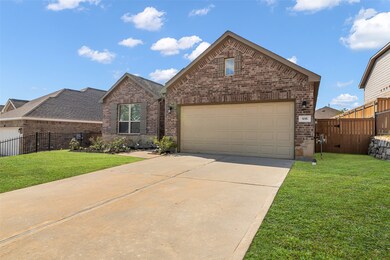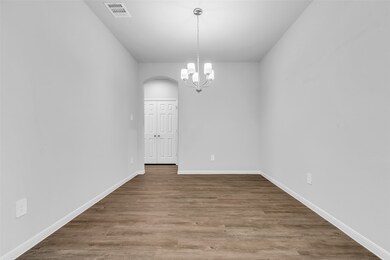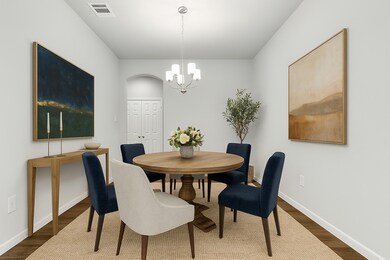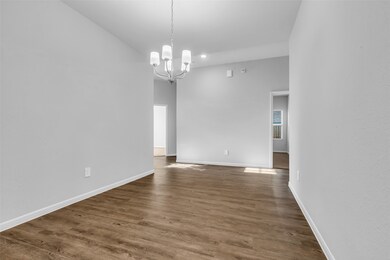935 Golden Willow Ln Conroe, TX 77304
Lake Conroe NeighborhoodHighlights
- Deck
- Pond
- 2 Car Attached Garage
- Peet Junior High School Rated A-
- Family Room Off Kitchen
- Soaking Tub
About This Home
Move-in ready 4B/3B built in 2021 with a modern open floor plan and flexible spaces! The family room flows into the kitchen, complete with granite countertops, stainless appliances, gas range, breakfast bar, and huge pantry. Formal dining can flex as an office or playroom. Private primary suite has double sinks, soaking tub, and separate shower, while a secondary en-suite bedroom is ideal for guests or multigenerational living. Durable vinyl plank flooring in the main areas with carpeted bedrooms for comfort. Like-new washer and dryer included! Fully fenced backyard with covered patio for easy entertaining. Prime location near Lake Conroe, shopping, dining, and parks, with quick access to I-45. Zoned to Conroe ISD. Schedule your showing today!
Home Details
Home Type
- Single Family
Est. Annual Taxes
- $4,301
Year Built
- Built in 2021
Lot Details
- 6,673 Sq Ft Lot
- Back Yard Fenced
Parking
- 2 Car Attached Garage
- Garage Door Opener
Interior Spaces
- 1,977 Sq Ft Home
- 1-Story Property
- Ceiling Fan
- Formal Entry
- Family Room Off Kitchen
- Fire and Smoke Detector
Kitchen
- Breakfast Bar
- Gas Oven
- Gas Range
- Microwave
- Dishwasher
Flooring
- Carpet
- Vinyl Plank
- Vinyl
Bedrooms and Bathrooms
- 4 Bedrooms
- 3 Full Bathrooms
- Double Vanity
- Soaking Tub
- Bathtub with Shower
- Separate Shower
Laundry
- Dryer
- Washer
Eco-Friendly Details
- Energy-Efficient Thermostat
Outdoor Features
- Pond
- Deck
- Patio
Schools
- Gordon Reed Elementary School
- Peet Junior High School
- Conroe High School
Utilities
- Central Heating and Cooling System
- Heating System Uses Gas
- Programmable Thermostat
- No Utilities
Listing and Financial Details
- Property Available on 11/8/25
- 12 Month Lease Term
Community Details
Recreation
- Community Playground
- Trails
Pet Policy
- Call for details about the types of pets allowed
- Pet Deposit Required
Additional Features
- Wedgewood Forest Subdivision
- Picnic Area
Map
Source: Houston Association of REALTORS®
MLS Number: 71018948
APN: 9547-03-06200
- 906 Golden Willow Ln
- 788 Yellow Birch Ln
- 808 Yellow Birch Ln
- 423 Black Walnut Dr
- 617 Royal Arch Dr
- 771 Dogberry Ct
- 787 Dogberry Ct
- 320 Red Maple Ln
- 6020 Highway 105 W
- Sequoia Plan at Wedgewood Forest
- Cardinal Plan at Wedgewood Forest
- Hazelnut Plan at Wedgewood Forest
- Mangosteen Plan at Wedgewood Forest
- 6119 White Spruce Dr
- 7 Wellesley Dr
- 1 Fairmont Ct
- 6151 White Spruce Dr
- 6179 White Spruce Dr
- 26 Royal Dalton Cir
- 6213 White Spruce Dr
- 953 Golden Willow Ln
- 788 Yellow Birch Ln
- 423 Black Walnut Dr
- 6107 White Spruce Dr
- 6119 White Spruce Dr
- 708 Fallen Hemlock Ct
- 6151 White Spruce Dr
- 3544 Woods Estates Dr
- 211 Pleasant Hill Way
- 1803 Nantz Ln
- 519 Newcomb Hollow Dr
- 387 Westlake Terrace Dr
- 1906 Texas Live Oak Ct
- 2866 Terrace Grove Dr
- 2805 Bluebonnet Ridge Dr
- 1730 Wandering Hills Rd
- 12164 Ridge Top Dr
- 12176 Ridge Top Dr
- 12198 Ridge Top Dr
- 12187 Ridge Top Dr
