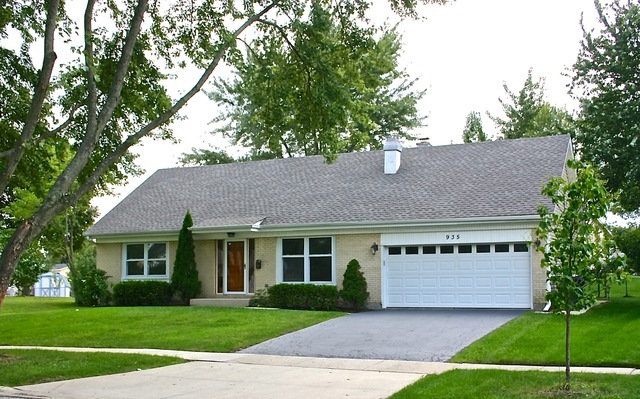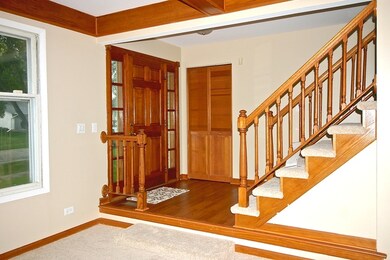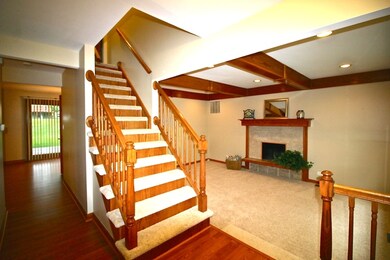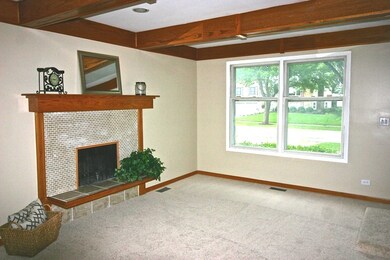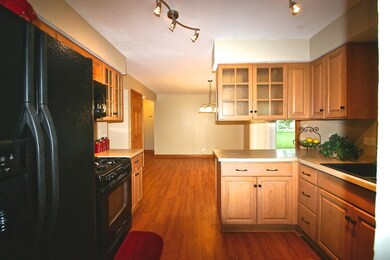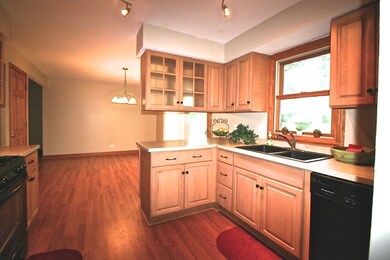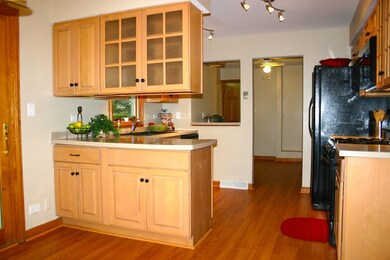
935 Harrison Ln Hoffman Estates, IL 60192
South Ridge NeighborhoodHighlights
- Cape Cod Architecture
- Landscaped Professionally
- Loft
- Thomas Jefferson Elementary School Rated A-
- Main Floor Bedroom
- Formal Dining Room
About This Home
As of July 2024DESIRABLE WINSTON KNOLLS!!! AWARD WINNING FREMD HIGH SCHOOL!!! This spacious 1.5 story home features 4 Bedrooms, 3 Baths, & Full Finished Basement complete w/Bonus Room & Full Bath!!! Brand NEW Roof (complete tear off) in 2016, ALL NEW FLOORING & FRESHLY PAINTED THROUGHOUT!! Eat-in Kitchen is complete w/wood cabinets, corian countertops & black appliances. Enjoy recently updated bathrooms, living room w/fireplace & exposed wood beams; and fully fenced back yard with patio, perfect for entertaining family & friends. Front storm door is brand new and driveway was recently sealed. Elementary school, parks and dog park in neighborhood. $2,000 CREDIT TO BUYER FOR NEW FRONT WINDOWS......THIS ONE WON'T LAST LONG!! IT'S A MUST SEE!!!
Last Agent to Sell the Property
Michelle Hilliard
Compass License #475151963 Listed on: 08/29/2016

Home Details
Home Type
- Single Family
Est. Annual Taxes
- $7,940
Year Built
- Built in 1972
Lot Details
- Lot Dimensions are 116x76x125x90
- Landscaped Professionally
- Paved or Partially Paved Lot
Parking
- 2 Car Attached Garage
- Garage Transmitter
- Garage Door Opener
- Driveway
- Parking Included in Price
Home Design
- Cape Cod Architecture
- Asphalt Roof
- Concrete Perimeter Foundation
Interior Spaces
- 1,845 Sq Ft Home
- 1.5-Story Property
- Wood Burning Fireplace
- Entrance Foyer
- Family Room with Fireplace
- Living Room
- Formal Dining Room
- Loft
- Bonus Room
- Laminate Flooring
Kitchen
- Range<<rangeHoodToken>>
- <<microwave>>
- Dishwasher
- Disposal
Bedrooms and Bathrooms
- 4 Bedrooms
- 4 Potential Bedrooms
- Main Floor Bedroom
- Bathroom on Main Level
- 3 Full Bathrooms
- Dual Sinks
Laundry
- Laundry Room
- Laundry on main level
- Dryer
- Washer
Finished Basement
- Basement Fills Entire Space Under The House
- Finished Basement Bathroom
Outdoor Features
- Patio
- Porch
Schools
- Thomas Jefferson Elementary Scho
- Carl Sandburg Junior High School
- Wm Fremd High School
Utilities
- Central Air
- Heating System Uses Natural Gas
- Lake Michigan Water
Community Details
- Winston Knolls Subdivision
Ownership History
Purchase Details
Home Financials for this Owner
Home Financials are based on the most recent Mortgage that was taken out on this home.Purchase Details
Purchase Details
Purchase Details
Purchase Details
Home Financials for this Owner
Home Financials are based on the most recent Mortgage that was taken out on this home.Purchase Details
Home Financials for this Owner
Home Financials are based on the most recent Mortgage that was taken out on this home.Similar Homes in Hoffman Estates, IL
Home Values in the Area
Average Home Value in this Area
Purchase History
| Date | Type | Sale Price | Title Company |
|---|---|---|---|
| Deed | $445,000 | None Listed On Document | |
| Deed | -- | -- | |
| Deed | -- | None Listed On Document | |
| Deed | -- | None Listed On Document | |
| Deed | -- | -- | |
| Interfamily Deed Transfer | -- | First American Title | |
| Warranty Deed | $335,000 | Attorney | |
| Warranty Deed | $322,000 | Multiple |
Mortgage History
| Date | Status | Loan Amount | Loan Type |
|---|---|---|---|
| Previous Owner | $268,000 | New Conventional | |
| Previous Owner | $253,000 | New Conventional | |
| Previous Owner | $253,000 | New Conventional | |
| Previous Owner | $253,000 | New Conventional | |
| Previous Owner | $254,000 | Unknown | |
| Previous Owner | $254,000 | Unknown | |
| Previous Owner | $257,600 | Fannie Mae Freddie Mac | |
| Previous Owner | $257,600 | Unknown | |
| Previous Owner | $130,000 | Credit Line Revolving |
Property History
| Date | Event | Price | Change | Sq Ft Price |
|---|---|---|---|---|
| 07/17/2024 07/17/24 | Sold | $445,000 | +1.1% | $241 / Sq Ft |
| 07/01/2024 07/01/24 | Pending | -- | -- | -- |
| 06/15/2024 06/15/24 | For Sale | $440,000 | +31.3% | $238 / Sq Ft |
| 10/21/2016 10/21/16 | Sold | $335,000 | -2.9% | $182 / Sq Ft |
| 09/14/2016 09/14/16 | Pending | -- | -- | -- |
| 08/28/2016 08/28/16 | For Sale | $344,900 | -- | $187 / Sq Ft |
Tax History Compared to Growth
Tax History
| Year | Tax Paid | Tax Assessment Tax Assessment Total Assessment is a certain percentage of the fair market value that is determined by local assessors to be the total taxable value of land and additions on the property. | Land | Improvement |
|---|---|---|---|---|
| 2024 | $9,407 | $34,000 | $8,754 | $25,246 |
| 2023 | $9,061 | $34,000 | $8,754 | $25,246 |
| 2022 | $9,061 | $34,000 | $8,754 | $25,246 |
| 2021 | $8,865 | $29,804 | $6,079 | $23,725 |
| 2020 | $8,745 | $29,804 | $6,079 | $23,725 |
| 2019 | $8,655 | $33,043 | $6,079 | $26,964 |
| 2018 | $8,861 | $31,405 | $5,593 | $25,812 |
| 2017 | $8,715 | $31,405 | $5,593 | $25,812 |
| 2016 | $8,993 | $33,662 | $5,593 | $28,069 |
| 2015 | $8,076 | $28,608 | $5,106 | $23,502 |
| 2014 | $7,940 | $28,608 | $5,106 | $23,502 |
| 2013 | $7,721 | $28,608 | $5,106 | $23,502 |
Agents Affiliated with this Home
-
Jeff Zimmer

Seller's Agent in 2024
Jeff Zimmer
Fulton Grace Realty
(847) 224-8379
1 in this area
38 Total Sales
-
Michelle Rushing

Buyer's Agent in 2024
Michelle Rushing
Berkshire Hathaway HomeServices Starck Real Estate
(847) 414-3882
4 in this area
180 Total Sales
-
M
Seller's Agent in 2016
Michelle Hilliard
Compass
-
Amy Kite

Buyer's Agent in 2016
Amy Kite
Keller Williams Infinity
(224) 337-2788
2 in this area
1,135 Total Sales
Map
Source: Midwest Real Estate Data (MRED)
MLS Number: 09327663
APN: 02-30-209-011-0000
- 905 Harrison Ln
- 815 Concord Cove
- 975 Patriot Ln
- 4150 Williams Ct
- 3725 Lexington Dr
- 4285 Haman Ave
- 2113 Berwick
- 4085 N New Britton Dr
- 5 Canterbury Ct
- 406 Lauder Ln
- 330 Poteet Ave
- 3825 Charlemagne Dr
- 4524 Crab Orchard Dr
- 4315 Lombardy Ln
- 4624 Thornbark Dr
- 2188 Inverray Rd
- 3513 Regent Dr
- 105 Haman Rd
- 4532 Topaz Dr
- 3835 Huntington Blvd
