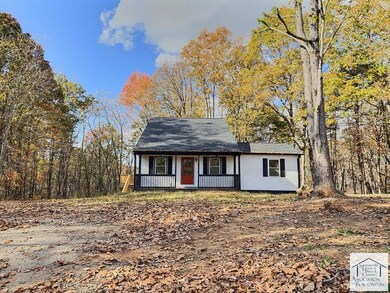
935 Rockwood Park Rd Bassett, VA 24055
Highlights
- Deck
- Main Floor Bedroom
- Double Pane Windows
- Cathedral Ceiling
- Porch
- Cooling Available
About This Home
As of February 2025Located in the well sought after area of Oak Level, conveniently situated within a few short miles of 220 Business, this beautifully updated home is a must-see! Featuring 4 spacious bedrooms and 3 full baths, the property is thoughtfully designed for both comfort and style. With a fourth bedroom being a flex space, you can easily use it as a dedicated dining area with pantry. The primary bedroom is situated on the main level and boasts dual closets, an en-suite bathroom, and a private balcony—perfect for peaceful mornings or unwinding in the evening. Enjoy the main level full bath for guests, as well as a full bath on the upper level, providing privacy for the additional bedrooms. As you step into the living room, you'll be greeted by soaring cathedral ceilings and a cozy fireplace, creating an inviting atmosphere. The front porch, equipped with ceiling fans, provides a delightful sitting area ideal for warmer days. Downstairs, you'll find additional living space perfect for a family room, game area, or media lounge. The spacious deck offers an excellent venue for family cookouts and gatherings, seamlessly blending indoor and outdoor living. Don't miss your chance to own this exceptional home that combines convenience, charm, and modern updates! Sq ft and lot size estimated.
Last Agent to Sell the Property
KW Martinsville Brokerage Phone: 2767887653 License #0225271214 Listed on: 11/14/2024

Last Buyer's Agent
KW Martinsville Brokerage Phone: 2767887653 License #0225271214 Listed on: 11/14/2024

Home Details
Home Type
- Single Family
Est. Annual Taxes
- $472
Year Built
- Built in 1982
Lot Details
- 0.75 Acre Lot
Home Design
- Composition Roof
- Wood Siding
- Vinyl Siding
Interior Spaces
- 1,727 Sq Ft Home
- Cathedral Ceiling
- Ceiling Fan
- Gas Log Fireplace
- Double Pane Windows
Flooring
- Tile
- Vinyl
Bedrooms and Bathrooms
- 4 Bedrooms
- Main Floor Bedroom
- 3 Full Bathrooms
Partially Finished Basement
- Walk-Out Basement
- Block Basement Construction
Parking
- Gravel Driveway
- Open Parking
Outdoor Features
- Deck
- Porch
Utilities
- Cooling Available
- Heat Pump System
- Vented Exhaust Fan
- Well
- Electric Water Heater
- Septic Tank
Community Details
- Bassett Subdivision
Ownership History
Purchase Details
Purchase Details
Similar Homes in Bassett, VA
Home Values in the Area
Average Home Value in this Area
Purchase History
| Date | Type | Sale Price | Title Company |
|---|---|---|---|
| Special Warranty Deed | $92,000 | None Listed On Document | |
| Trustee Deed | $103,500 | None Listed On Document |
Property History
| Date | Event | Price | Change | Sq Ft Price |
|---|---|---|---|---|
| 02/03/2025 02/03/25 | Sold | $230,000 | -2.1% | $133 / Sq Ft |
| 01/29/2025 01/29/25 | Pending | -- | -- | -- |
| 11/14/2024 11/14/24 | For Sale | $235,000 | -- | $136 / Sq Ft |
Tax History Compared to Growth
Tax History
| Year | Tax Paid | Tax Assessment Tax Assessment Total Assessment is a certain percentage of the fair market value that is determined by local assessors to be the total taxable value of land and additions on the property. | Land | Improvement |
|---|---|---|---|---|
| 2024 | $472 | $85,000 | $8,500 | $76,500 |
| 2023 | $472 | $85,000 | $8,500 | $76,500 |
| 2022 | $472 | $85,000 | $8,500 | $76,500 |
| 2021 | $472 | $85,000 | $8,500 | $76,500 |
| 2020 | $482 | $86,800 | $8,500 | $78,300 |
| 2019 | $482 | $86,800 | $8,500 | $78,300 |
| 2018 | $48,174 | $86,800 | $8,500 | $78,300 |
| 2017 | $48,174 | $86,800 | $8,500 | $78,300 |
| 2016 | $43,334 | $88,800 | $8,500 | $80,300 |
| 2015 | $43,334 | $88,800 | $8,500 | $80,300 |
| 2014 | $43,334 | $88,800 | $8,500 | $80,300 |
Agents Affiliated with this Home
-
Troy Taylor
T
Seller's Agent in 2025
Troy Taylor
KW Martinsville
22 Total Sales
-
Amy Guilliams

Seller Co-Listing Agent in 2025
Amy Guilliams
KW Martinsville
(540) 420-8798
192 Total Sales
Map
Source: Martinsville, Henry & Patrick Counties Association of REALTORS®
MLS Number: 144227
APN: 028690000
- 9680 Virginia Ave
- 7080 Oak Level Rd
- 220 Hwy 220 Bus
- 400 Virgil H Goode Hwy
- 548 Summerlin Ln
- 2745 Old Quarry Rd
- 0 Faulkner Dr
- 183 Dori Dr
- 66 Adrian St
- Lot 10A Navajo Cir
- Lot 7A Navajo Cir
- 6612 Virginia Ave
- 728 Indian Trail
- TBD Indian Trail
- 104 Tahoe Dr
- 1925 Fork Mountain Rd
- 0 Sallys Ridge Rd Unit 917145
- 0 Pine Valley Dr
- 96 Quail Oaks Rd
- 2900 Figsboro Rd






