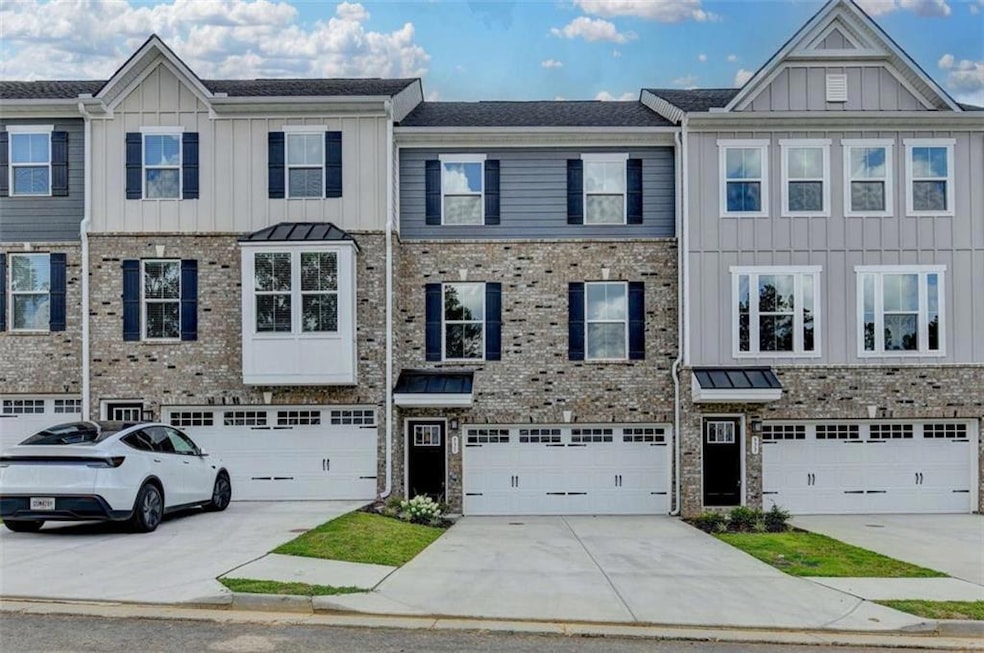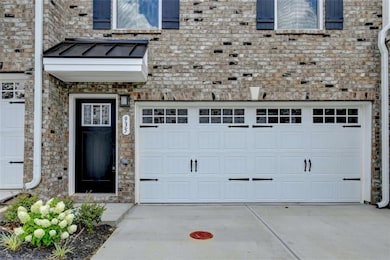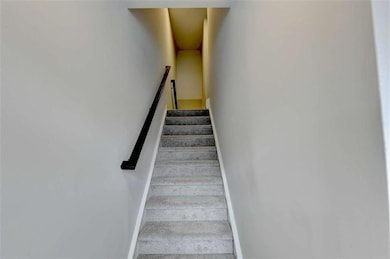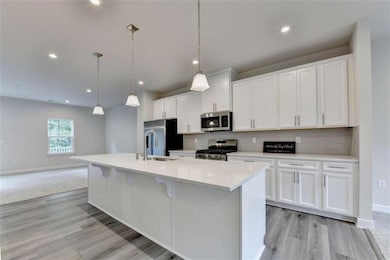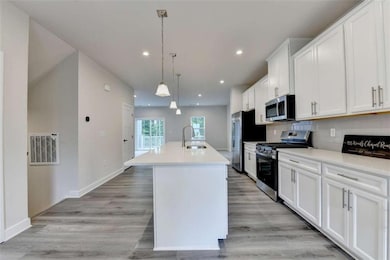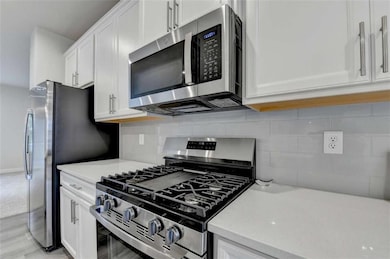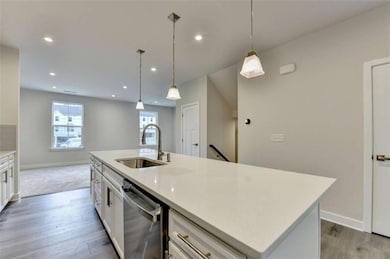935 Woods Chapel Rd Sugar Hill, GA 30518
Highlights
- Open-Concept Dining Room
- Craftsman Architecture
- Ceiling height of 9 feet on the lower level
- Sugar Hill Elementary School Rated A
- Wood Flooring
- 2 Car Attached Garage
About This Home
Beautiful modern designed NEW CONSTRUCTION in a sought-out area! LOCATION, LOCATION , LOCATION!!! Enjoy this 3 bed-2 1/5 bath! RYAN HOMES newest community in Sugar Hill. This home features a unique design that offers space and privacy! Lower Lever has flex room that can be a retreat getaway or a recreational fun gathering spot! Main Level features Chef-style kitchen with beautiful white countertops and SS appliances. Wall of Windows provides great natural light! Upper level has Primary bedroom and spacious bedrooms and baths! Primary bath has both Tub and Shower! home walk in closets, upper laundry and more!This home has convenient access to shopping, dining, and entertainment! Just minutes away from the Mall of Georgia. Great schools!
Easy access to Interstates. Schedule a showing today to see Ryan Homes newest luxury condos! Small pets ok.
Townhouse Details
Home Type
- Townhome
Year Built
- Built in 2025
Parking
- 2 Car Attached Garage
- Garage Door Opener
Home Design
- Craftsman Architecture
- Traditional Architecture
- Composition Roof
- Concrete Siding
- Cement Siding
- Brick Front
Interior Spaces
- 2,479 Sq Ft Home
- 3-Story Property
- Ceiling height of 9 feet on the lower level
- Ceiling Fan
- Double Pane Windows
- Insulated Windows
- Entrance Foyer
- Family Room
- Open-Concept Dining Room
Kitchen
- Breakfast Bar
- Gas Range
- Microwave
- Dishwasher
- Kitchen Island
- Disposal
Flooring
- Wood
- Carpet
- Ceramic Tile
Bedrooms and Bathrooms
- 3 Bedrooms
- Walk-In Closet
- Double Vanity
Laundry
- Laundry Room
- Laundry on upper level
- Dryer
- Washer
Finished Basement
- Basement Fills Entire Space Under The House
- Finished Basement Bathroom
Home Security
Location
- Property is near schools
- Property is near shops
Schools
- Sugar Hill - Gwinnett Elementary School
- Lanier Middle School
- Lanier High School
Utilities
- Forced Air Zoned Heating and Cooling System
- Cable TV Available
Additional Features
- Patio
- Two or More Common Walls
Listing and Financial Details
- Security Deposit $2,800
- 12 Month Lease Term
- $70 Application Fee
Community Details
Overview
- Property has a Home Owners Association
- Application Fee Required
- Park Ridge Subdivision
Pet Policy
- Call for details about the types of pets allowed
Security
- Carbon Monoxide Detectors
- Fire and Smoke Detector
Map
Source: First Multiple Listing Service (FMLS)
MLS Number: 7616862
- 815 Woods Chapel Rd
- 949 Woods Chapel Rd
- 841 N Price Rd
- 899 Woods Chapel Rd
- 980 Sugar Vista Cir
- 976 Sugar Vista Cir
- 867 Crested Hawk Trail
- 900 Secret Cove Dr
- 875 Secret Cove Dr
- 4628 McEver View Dr
- 1071 N Price Rd
- 4409 Woodward Mill Rd
- 4209 Tifton Ln
- 711 Dodd Trail Unit 166
- 707 Dodd Trail Unit 164
- 704 Dodd Trail Unit 158
- 0 Buford Hwy Unit 10450757
- 0 Buford Hwy Unit 7517591
- 4225 Hidden Meadow Cir
- 702 Dodd Ln Unit 159
- 933 Woods Chapel Rd
- 939 Woods Chapel Rd
- 953 Woods Chapel Rd
- 961 Woods Chapel Rd
- 4575 Secret Cove Ct
- 5228 McEver View Dr
- 845 Atwood Ln
- 4665 Pine Isle Way
- 4344 Old Suwanee Rd
- 4249 Millcroft Place
- 5446 Howington Ct Unit 193
- 5442 Howington Ct
- 4271 Woodward Mill Rd
- 1116 Larkin Dr
- 4806 Larkin Pass
- 4351 Suwanee Brook Ct
- 4758 Highland Ave
- 4584 Forest Green Dr
- 4905 Cold Creek Ct
- 4945 Bent Creek Ct
