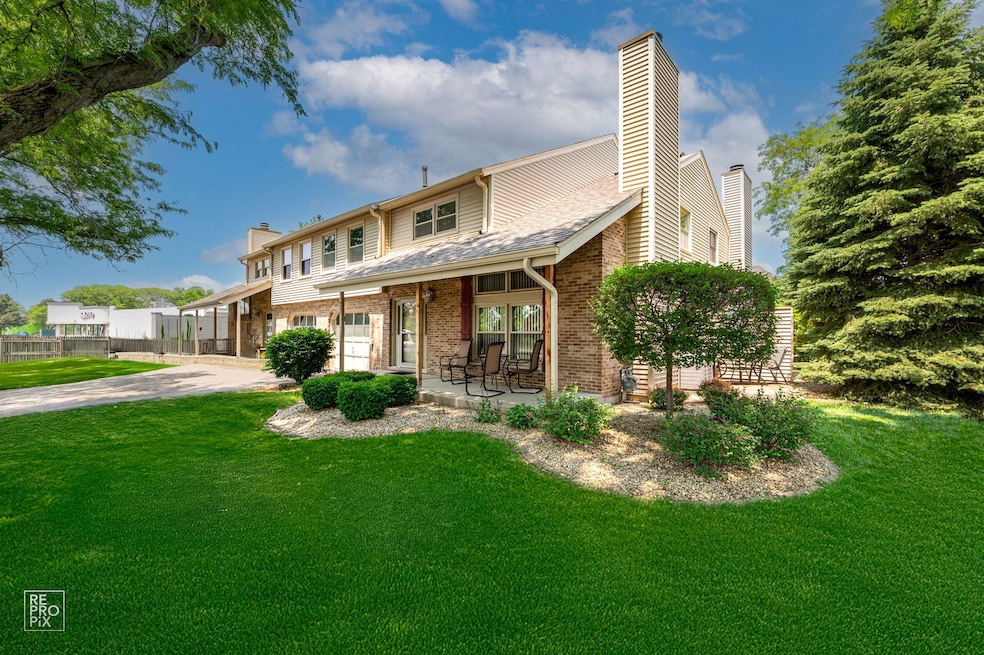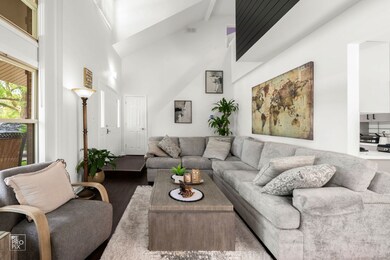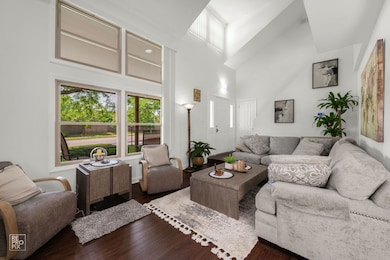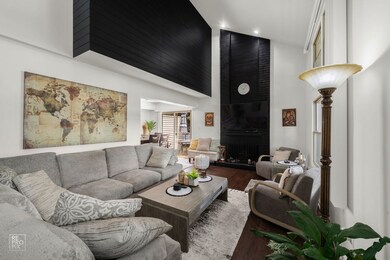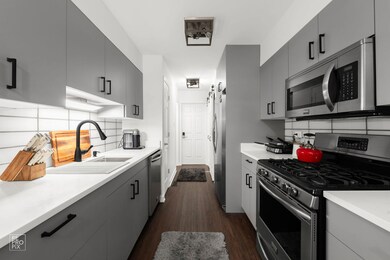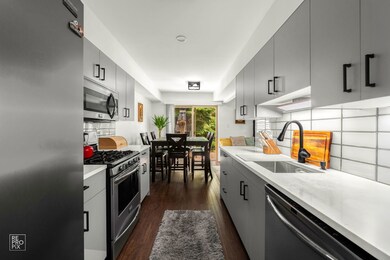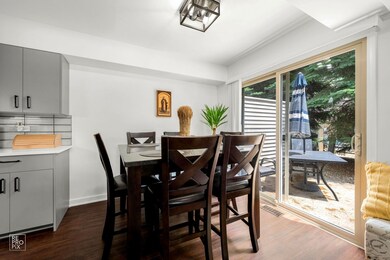
9352 Sunrise Ln Unit B1 Orland Park, IL 60462
Central Orland NeighborhoodEstimated payment $2,091/month
Highlights
- Resident Manager or Management On Site
- Laundry Room
- Dining Room
- Jerling Junior High School Rated A-
- Forced Air Heating and Cooling System
- Family Room
About This Home
Renovated Townhouse in Prime Orland Park Location! Move right into this beautifully updated townhouse featuring a bright, sunny living room with vaulted ceilings and a cozy fireplace. Enjoy indoor-outdoor living with a private patio and front porch. The spacious master bedroom includes a walk-in closet, and the convenience of a main floor laundry room adds to the ease of daily living. Additional highlights include a new roof, high ceilings throughout, and a layout perfect for entertaining. Rentals and pets are allowed, offering flexibility for both homeowners and investors. Don't miss this opportunity!
Listing Agent
Core Realty & Investments Inc. License #475209398 Listed on: 05/21/2025

Townhouse Details
Home Type
- Townhome
Est. Annual Taxes
- $4,420
Year Renovated
- 2024
HOA Fees
- $200 Monthly HOA Fees
Parking
- 1 Car Garage
- Driveway
- Parking Included in Price
Home Design
- Brick Exterior Construction
Interior Spaces
- 1,200 Sq Ft Home
- 2-Story Property
- Gas Log Fireplace
- Family Room
- Living Room with Fireplace
- Dining Room
- Laundry Room
Flooring
- Carpet
- Vinyl
Bedrooms and Bathrooms
- 2 Bedrooms
- 2 Potential Bedrooms
Utilities
- Forced Air Heating and Cooling System
- Heating System Uses Natural Gas
- Lake Michigan Water
Listing and Financial Details
- Homeowner Tax Exemptions
Community Details
Overview
- Association fees include insurance, exterior maintenance, lawn care, scavenger, snow removal
- 2 Units
- Judy Bond Association, Phone Number (708) 722-1780
- Property managed by Park Management
Pet Policy
- Limit on the number of pets
- Dogs and Cats Allowed
Security
- Resident Manager or Management On Site
Map
Home Values in the Area
Average Home Value in this Area
Tax History
| Year | Tax Paid | Tax Assessment Tax Assessment Total Assessment is a certain percentage of the fair market value that is determined by local assessors to be the total taxable value of land and additions on the property. | Land | Improvement |
|---|---|---|---|---|
| 2024 | $5,250 | $20,980 | $2,384 | $18,596 |
| 2023 | $1,336 | $20,980 | $2,384 | $18,596 |
| 2022 | $1,336 | $15,034 | $2,098 | $12,936 |
| 2021 | $1,256 | $15,032 | $2,097 | $12,935 |
| 2020 | $1,127 | $15,032 | $2,097 | $12,935 |
| 2019 | $1,227 | $13,417 | $1,907 | $11,510 |
| 2018 | $1,196 | $13,417 | $1,907 | $11,510 |
| 2017 | $1,148 | $13,417 | $1,907 | $11,510 |
| 2016 | $1,895 | $11,632 | $1,716 | $9,916 |
| 2015 | $1,972 | $11,632 | $1,716 | $9,916 |
| 2014 | $1,968 | $11,632 | $1,716 | $9,916 |
| 2013 | $2,150 | $12,897 | $1,716 | $11,181 |
Property History
| Date | Event | Price | Change | Sq Ft Price |
|---|---|---|---|---|
| 06/26/2025 06/26/25 | Pending | -- | -- | -- |
| 06/25/2025 06/25/25 | Price Changed | $275,000 | -3.5% | $229 / Sq Ft |
| 06/09/2025 06/09/25 | Price Changed | $285,000 | -5.0% | $238 / Sq Ft |
| 05/28/2025 05/28/25 | Price Changed | $299,900 | -3.2% | $250 / Sq Ft |
| 05/21/2025 05/21/25 | For Sale | $309,900 | +51.2% | $258 / Sq Ft |
| 07/29/2022 07/29/22 | Sold | $205,000 | -2.4% | $171 / Sq Ft |
| 06/26/2022 06/26/22 | Pending | -- | -- | -- |
| 06/23/2022 06/23/22 | For Sale | $210,000 | -- | $175 / Sq Ft |
Purchase History
| Date | Type | Sale Price | Title Company |
|---|---|---|---|
| Executors Deed | $205,000 | None Listed On Document | |
| Warranty Deed | $129,000 | First American Title |
Mortgage History
| Date | Status | Loan Amount | Loan Type |
|---|---|---|---|
| Open | $164,000 | Construction | |
| Previous Owner | $118,771 | New Conventional | |
| Previous Owner | $129,000 | Unknown | |
| Previous Owner | $20,000 | Stand Alone Second | |
| Previous Owner | $15,000 | Stand Alone Second | |
| Previous Owner | $103,200 | No Value Available |
Similar Homes in the area
Source: Midwest Real Estate Data (MRED)
MLS Number: 12371128
APN: 27-15-301-026-1082
- 15413 Yorkshire Ln
- 15540 Frances Ln
- 16034 S 94th Ave
- 15924 Haven Ave
- 16026 90th Ave
- 16203 Fox Ct
- 16219 92nd Ave
- 9242 Pembrooke Ln
- 15808 Farm Hill Dr Unit 3B
- 8825 Abbey Ln
- 15330 Wilshire Dr
- 15720 Orlan Brook Dr Unit 203
- 15704 Orlan Brook Dr Unit 163
- 9939 Constitution Ct
- 9963 Constitution Dr
- 9028 Robin Ct
- 56 Orland Square Dr
- 15713 Orlan Brook Dr Unit 97
- 16146 Hillcrest Cir
- 16158 Hillcrest Cir
