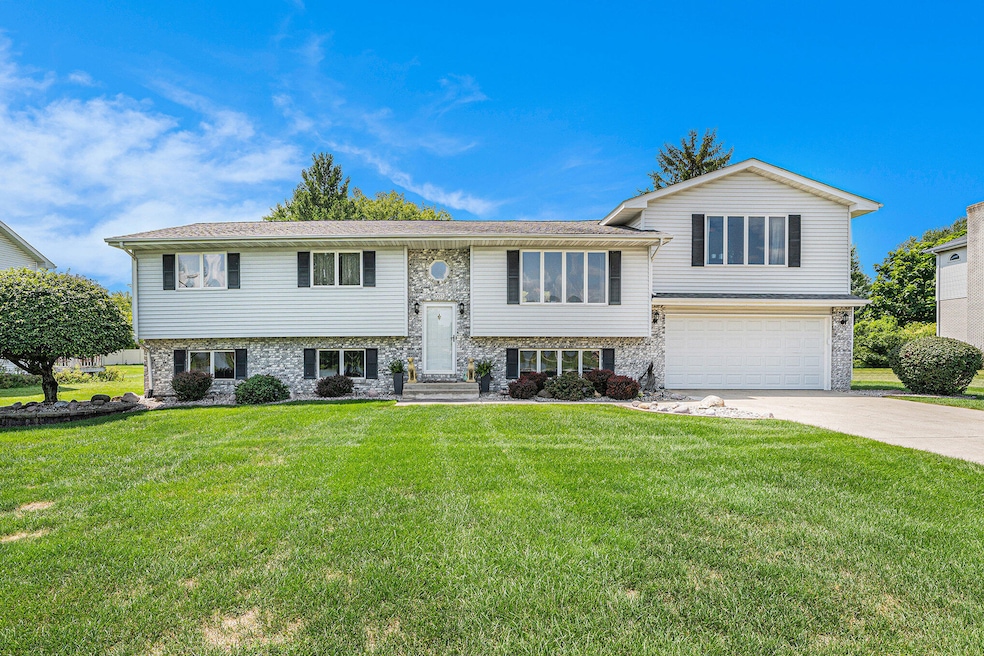9352 W Oakridge Dr Saint John, IN 46373
Saint John NeighborhoodEstimated payment $2,776/month
Highlights
- Above Ground Pool
- Pond View
- Mud Room
- Kolling Elementary School Rated A
- Deck
- No HOA
About This Home
The view! Come see this lovely 5 bedroom 4 full bath bi-level home overlooking a pond and park. Stroll across the street and fish to your hearts content, play at the park or take advantage of the walking path. This is a great home for entertaining-large living room with a great view of the pond opening onto the dining room with sliding doors which leads 2 decks surrounding the sparkling above ground pool, patio and large, open backyard and an invisible electric dog fence. The dining room is adjacent to the kitchen, separated by a peninsula with barstool seating and features a generous amount of cabinet space, ceramic flooring and all kitchen appliances will remain with the home. This home also features a unique split floor plan with 2 primary bedrooms. The larger primary bedroom is on the opposite side and 3 steps up from the other 3 bedrooms on the upper floor for ultimate privacy. Both primaries contain full baths- the larger features a walk in shower and separate jet tub, double sinks and walk-in closet. Additional 3rd full bath next to the secondary bedrooms on the upper floor. The lower lever contains a massive family room with a decorative brick fireplace (you can make it a functioning fireplace by adding a chimney outside), a 4th full bath and 5th bedroom/office, a nice sized mudroom leading into the garage and a finished laundry room and two Zoeller solar ejection pumps for peace of mind included. The deep 2.5 car garage has an epoxy finished floor for easy maintenance.
Home Details
Home Type
- Single Family
Est. Annual Taxes
- $3,270
Year Built
- Built in 1990
Lot Details
- 0.47 Acre Lot
- Landscaped
Parking
- 2.5 Car Attached Garage
- Garage Door Opener
Property Views
- Pond
- Park or Greenbelt
Home Design
- Brick Foundation
Interior Spaces
- Fireplace
- Insulated Windows
- Mud Room
- Living Room
- Dining Room
- Fire and Smoke Detector
Kitchen
- Gas Range
- Range Hood
- Microwave
- Dishwasher
- Disposal
Flooring
- Carpet
- Tile
Bedrooms and Bathrooms
- 5 Bedrooms
- 4 Full Bathrooms
- Spa Bath
Laundry
- Laundry Room
- Laundry on lower level
- Sink Near Laundry
- Washer and Gas Dryer Hookup
Outdoor Features
- Above Ground Pool
- Deck
- Outdoor Storage
Utilities
- Forced Air Heating and Cooling System
- Heating System Uses Natural Gas
- Water Softener is Owned
Community Details
- No Home Owners Association
- Candlelight Trails 5Th Add Subdivision
Listing and Financial Details
- Assessor Parcel Number 451132201019000035
Map
Home Values in the Area
Average Home Value in this Area
Tax History
| Year | Tax Paid | Tax Assessment Tax Assessment Total Assessment is a certain percentage of the fair market value that is determined by local assessors to be the total taxable value of land and additions on the property. | Land | Improvement |
|---|---|---|---|---|
| 2024 | $3,000 | $361,000 | $72,200 | $288,800 |
| 2023 | $3,038 | $324,500 | $72,200 | $252,300 |
| 2022 | $3,038 | $303,700 | $72,200 | $231,500 |
| 2021 | $2,911 | $297,700 | $72,200 | $225,500 |
| 2020 | $2,951 | $295,000 | $83,700 | $211,300 |
| 2019 | $2,822 | $268,300 | $76,100 | $192,200 |
| 2018 | $2,779 | $257,900 | $76,100 | $181,800 |
| 2017 | $2,670 | $256,100 | $76,100 | $180,000 |
| 2016 | $2,410 | $237,500 | $76,100 | $161,400 |
| 2014 | $2,494 | $250,100 | $76,200 | $173,900 |
| 2013 | $2,499 | $246,800 | $76,200 | $170,600 |
Property History
| Date | Event | Price | Change | Sq Ft Price |
|---|---|---|---|---|
| 09/07/2025 09/07/25 | Pending | -- | -- | -- |
| 08/15/2025 08/15/25 | Price Changed | $469,900 | -2.1% | $152 / Sq Ft |
| 08/08/2025 08/08/25 | For Sale | $479,900 | -- | $155 / Sq Ft |
Mortgage History
| Date | Status | Loan Amount | Loan Type |
|---|---|---|---|
| Closed | $118,750 | New Conventional | |
| Closed | $174,500 | New Conventional | |
| Closed | $186,500 | Unknown | |
| Closed | $35,000 | Stand Alone Second |
Source: Northwest Indiana Association of REALTORS®
MLS Number: 825675
APN: 45-11-32-201-019.000-035
- 9251 Kardel Dr
- 9420 101st Place
- 10190 Red Oak Dr
- 10191 Red Oak Dr
- 9320 102nd Place
- 11120 W 93rd Ave
- 12610 Alvina Rose Ct
- 9125 Wicker Ave
- 10719 Violette Way
- 14290 W 88th Place
- 9353 Corydalis Ave
- 9533 Corydalis Ave
- 12305 Alvina Rose Ct
- 13042 Spirea Ave
- 9411 Tall Grass Trail
- 13014 Spirea Ave
- 13034 Spirea Ave
- 9451 Tall Grass Trail
- 9467 Tall Grass Trail
- 13049 Spirea Ave







