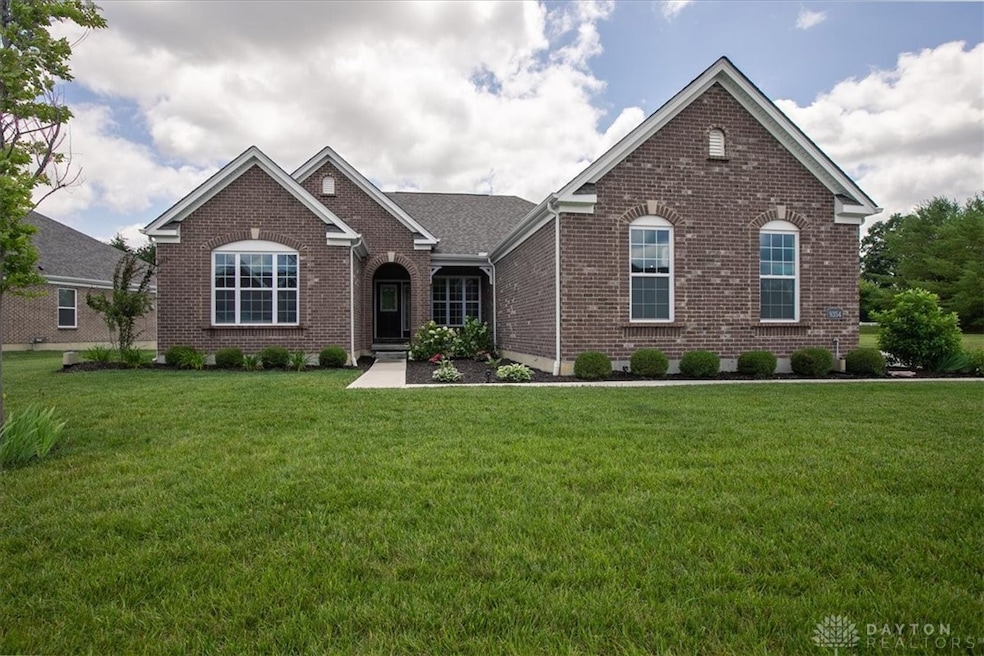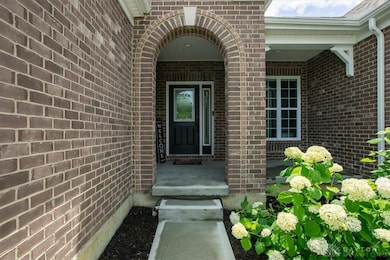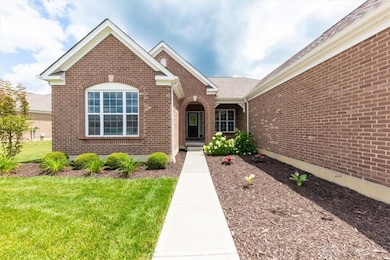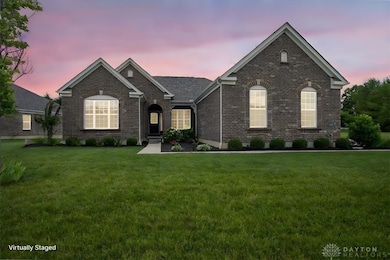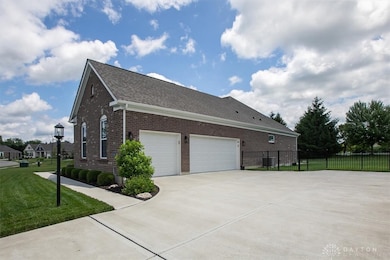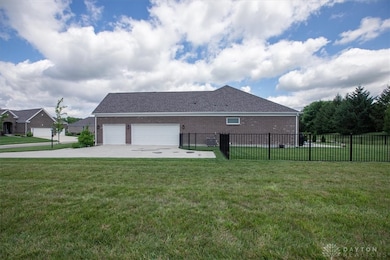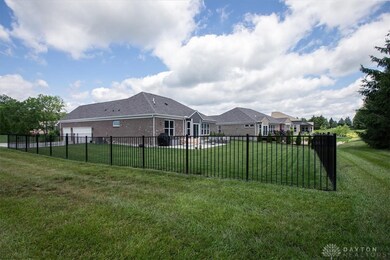
9354 Buckboard Dr Dayton, OH 45458
Estimated payment $3,654/month
Highlights
- Vaulted Ceiling
- Granite Countertops
- 3 Car Attached Garage
- Primary Village South Rated A
- Porch
- Walk-In Closet
About This Home
Welcome to this exquisite home in the highly sought-after Trails of Saddle Creek community. Situated on a spacious 0.34-acre lot with a fenced rear yard, this beautifully maintained property offers the perfect balance of modern amenities and peaceful suburban living.
Step inside to discover a beautifully designed open-concept floor plan that seamlessly blends style with functionality. The spacious living area features a vaulted ceiling, large windows that flood the space with natural light, as well as a gas fireplace, creating a warm and inviting atmosphere. The gourmet kitchen is a highlight, with a gas cook top, double wall ovens, sleek granite countertops, and an expansive center island—ideal for preparing meals and entertaining guests. The adjoining office provides a quiet retreat with beautiful glass doors.
With 3 generous bedrooms and 2 full bathrooms, this home is perfect for families or those who enjoy extra space. The main suite is a true retreat, featuring a luxurious en-suite bathroom with a sparkling walk-in shower, walk-in closet, as well as double vanities and a private water closet. The secondary bedrooms are on the opposite side of the home and share a full bath.
The full, unfinished basement offers endless possibilities for additional living space, with 9 ft ceilings and it is roughed-in for a full bath. Whole home water filtration ensures filtered water from every tap. You’ll appreciate the convenience of the side-load 3 car garage with EV charger outlet, ample storage space, and the stunning brick exterior that provides both curb appeal and lasting durability.
Spend relaxing evenings on the huge rear patio or take advantage of the trails and proximity to Schoolhouse Park.
Located in the Centerville School District, this home offers excellent proximity to shopping, dining, and parks ensures ultimate convenience. Don't let this opportunity pass you by!
Listing Agent
Ohio Property Group, LLC Brokerage Phone: (419) 790-3106 Listed on: 07/16/2025
Home Details
Home Type
- Single Family
Est. Annual Taxes
- $1,795
Year Built
- 2022
Lot Details
- 0.34 Acre Lot
- Fenced
HOA Fees
- $75 Monthly HOA Fees
Parking
- 3 Car Attached Garage
- Garage Door Opener
Home Design
- Brick Exterior Construction
Interior Spaces
- 2,268 Sq Ft Home
- 1-Story Property
- Vaulted Ceiling
- Gas Fireplace
- Unfinished Basement
- Basement Fills Entire Space Under The House
- Fire and Smoke Detector
Kitchen
- Range
- Microwave
- Dishwasher
- Kitchen Island
- Granite Countertops
Bedrooms and Bathrooms
- 3 Bedrooms
- Walk-In Closet
- Bathroom on Main Level
- 2 Full Bathrooms
Outdoor Features
- Patio
- Porch
Utilities
- Dehumidifier
- Forced Air Heating and Cooling System
- Heating System Uses Natural Gas
- 220 Volts in Garage
- High Speed Internet
Community Details
- Trails/Saddle Crk Sub Sec Twel Subdivision
Listing and Financial Details
- Assessor Parcel Number O67-03803-0189
Map
Home Values in the Area
Average Home Value in this Area
Tax History
| Year | Tax Paid | Tax Assessment Tax Assessment Total Assessment is a certain percentage of the fair market value that is determined by local assessors to be the total taxable value of land and additions on the property. | Land | Improvement |
|---|---|---|---|---|
| 2024 | $1,795 | $170,470 | $30,540 | $139,930 |
| 2023 | $1,795 | $200,800 | $30,540 | $170,260 |
| 2022 | $1,795 | $22,630 | $22,630 | $0 |
Property History
| Date | Event | Price | Change | Sq Ft Price |
|---|---|---|---|---|
| 07/16/2025 07/16/25 | For Sale | $619,000 | -- | $273 / Sq Ft |
Purchase History
| Date | Type | Sale Price | Title Company |
|---|---|---|---|
| Deed | $515,900 | None Listed On Document | |
| Deed | $515,900 | -- |
Mortgage History
| Date | Status | Loan Amount | Loan Type |
|---|---|---|---|
| Open | $412,000 | No Value Available |
Similar Homes in Dayton, OH
Source: Dayton REALTORS®
MLS Number: 938097
APN: O67-03803-0189
- 2037 Stablehand Dr
- 9171 Big Oak Dr
- 2037 Lariat Ct
- 1947 Horseshoe Bend
- 9168 Woodstream Ln
- 9266 Ridings Blvd
- 9258 Clyo Rd
- 1890 Horseshoe Bend
- 9028 Woodstream Ln
- 1695 Winterstone Ct
- 9424 Clyo Rd
- 8987 Deep Forest Ln
- 1572 Frontier Ct
- 1560 Frontier Ct
- 1713 Country Corner Ln
- 9534 Pheasant Wood Trail
- 9588 Quailwood Trail
- 9517 Moorgate Ct
- 2500 Saint Anne Way
- 10067 Yearling Run S
- 100 Sail Boat Run
- 108 Nantucket Landing Unit 312
- 506 Stonington Cir
- 4418-4420 Edelweiss Dr Unit 4418
- 865 Revere Village Ct
- 172 Mallard Glen Dr Unit Mallard Glen
- 92 E Franklin St
- 183 Monarch Rd
- 7541 Pelway Dr
- 74 W Franklin St
- 117 Maple Ave
- 30-33 Bradstreet Rd
- 30 Bradstreet Rd Unit 5
- 3070 Mill Pond Dr
- 11 Bradstreet Rd Unit 7
- 30 Poinciana Dr
- 102 Crystal Point Dr
- 4363 Bayberry Cove
- 551 Shelbourne Ln
- 1520 Lake Pointe Way Unit 6
