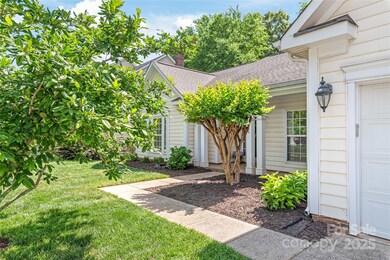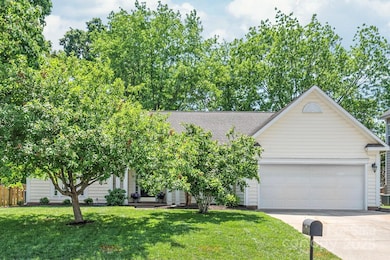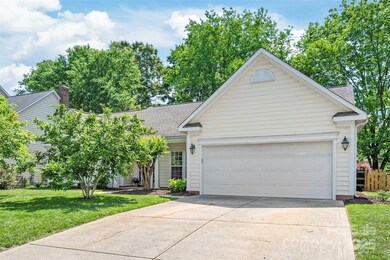
936 Knightsbridge Rd Fort Mill, SC 29708
Gold Hill NeighborhoodHighlights
- Open Floorplan
- Clubhouse
- Pond
- Pleasant Knoll Elementary School Rated A+
- Private Lot
- Wooded Lot
About This Home
As of July 2025Nestled in one of Fort Mill’s most sought-after neighborhoods and located within the award-winning Fort Mill School District, this charming ranch offers a lifestyle that’s hard to find. From the moment you step onto the welcoming front porch, you’ll feel it: this is a place where memories are made. Inside, you'll find tall ceilings, abundant natural light, and thoughtful custom touches throughout—including luxury vinyl floors, custom trimwork, designer lighting, fixtures, updated door hardware and plumbing (2017) for added peace of mind. The primary suite is a true escape, featuring 2 walk-in closets and a fully renovated ensuite with freestanding soaking tub and frameless shower that feels like your own private spa. Down the hall, the second full bath is just as impressive, with custom finishes and beautiful trimwork. Step outside into your private backyard sanctuary, surrounded by mature trees and a fenced yard—perfect for morning coffee or simply soaking in the peace and quiet.
Last Agent to Sell the Property
Allen Tate Charlotte South Brokerage Email: Steven.lorimer@allentate.com License #283084 Listed on: 05/23/2025

Co-Listed By
Allen Tate Charlotte South Brokerage Email: Steven.lorimer@allentate.com License #270742
Home Details
Home Type
- Single Family
Est. Annual Taxes
- $1,958
Year Built
- Built in 1997
Lot Details
- Fenced
- Private Lot
- Level Lot
- Wooded Lot
- Property is zoned PD
HOA Fees
- $46 Monthly HOA Fees
Parking
- 2 Car Attached Garage
- Driveway
Home Design
- Ranch Style House
- Slab Foundation
- Vinyl Siding
Interior Spaces
- 2,041 Sq Ft Home
- Open Floorplan
- Ceiling Fan
- Window Treatments
- Entrance Foyer
- Living Room with Fireplace
- Pull Down Stairs to Attic
- Laundry Room
Kitchen
- Breakfast Bar
- <<OvenToken>>
- Electric Range
- <<microwave>>
- Dishwasher
- Disposal
Flooring
- Tile
- Vinyl
Bedrooms and Bathrooms
- 4 Main Level Bedrooms
- Split Bedroom Floorplan
- Walk-In Closet
- 2 Full Bathrooms
- Garden Bath
Outdoor Features
- Pond
- Covered patio or porch
- Shed
Schools
- Flint Hill Elementary School
- Pleasant Knoll Middle School
- Nation Ford High School
Utilities
- Forced Air Heating and Cooling System
- Heating System Uses Natural Gas
- Fiber Optics Available
- Cable TV Available
Listing and Financial Details
- Assessor Parcel Number 649-03-01-013
Community Details
Overview
- Kuester Management Company Association
- Knightsbridge Subdivision
- Mandatory home owners association
Amenities
- Clubhouse
Recreation
- Tennis Courts
- Recreation Facilities
- Community Playground
- Community Pool
Ownership History
Purchase Details
Home Financials for this Owner
Home Financials are based on the most recent Mortgage that was taken out on this home.Purchase Details
Home Financials for this Owner
Home Financials are based on the most recent Mortgage that was taken out on this home.Purchase Details
Home Financials for this Owner
Home Financials are based on the most recent Mortgage that was taken out on this home.Similar Homes in Fort Mill, SC
Home Values in the Area
Average Home Value in this Area
Purchase History
| Date | Type | Sale Price | Title Company |
|---|---|---|---|
| Deed | $277,500 | None Available | |
| Deed | $217,000 | -- | |
| Deed Of Distribution | -- | -- |
Mortgage History
| Date | Status | Loan Amount | Loan Type |
|---|---|---|---|
| Open | $211,000 | New Conventional | |
| Closed | $222,000 | New Conventional | |
| Closed | $27,400 | Credit Line Revolving | |
| Previous Owner | $190,600 | New Conventional | |
| Previous Owner | $207,007 | FHA | |
| Previous Owner | $213,069 | FHA | |
| Previous Owner | $131,000 | Adjustable Rate Mortgage/ARM |
Property History
| Date | Event | Price | Change | Sq Ft Price |
|---|---|---|---|---|
| 07/02/2025 07/02/25 | Sold | $465,000 | 0.0% | $228 / Sq Ft |
| 05/23/2025 05/23/25 | For Sale | $465,000 | +71.0% | $228 / Sq Ft |
| 05/18/2018 05/18/18 | Sold | $272,000 | +2.6% | $134 / Sq Ft |
| 04/05/2018 04/05/18 | Pending | -- | -- | -- |
| 04/03/2018 04/03/18 | For Sale | $265,000 | -- | $130 / Sq Ft |
Tax History Compared to Growth
Tax History
| Year | Tax Paid | Tax Assessment Tax Assessment Total Assessment is a certain percentage of the fair market value that is determined by local assessors to be the total taxable value of land and additions on the property. | Land | Improvement |
|---|---|---|---|---|
| 2024 | $1,958 | $11,092 | $3,000 | $8,092 |
| 2023 | $1,898 | $11,092 | $3,000 | $8,092 |
| 2022 | $1,881 | $11,092 | $3,000 | $8,092 |
| 2021 | -- | $11,092 | $3,000 | $8,092 |
| 2020 | $2,020 | $11,092 | $0 | $0 |
| 2019 | $2,271 | $10,860 | $0 | $0 |
| 2018 | $1,656 | $16,290 | $0 | $0 |
| 2017 | $1,563 | $7,500 | $0 | $0 |
| 2016 | $1,543 | $7,500 | $0 | $0 |
| 2014 | $1,089 | $7,500 | $2,000 | $5,500 |
| 2013 | $1,089 | $7,640 | $2,000 | $5,640 |
Agents Affiliated with this Home
-
Steven Lorimer

Seller's Agent in 2025
Steven Lorimer
Allen Tate Realtors
(704) 516-6153
3 in this area
134 Total Sales
-
Marie Lorimer

Seller Co-Listing Agent in 2025
Marie Lorimer
Allen Tate Realtors
(704) 737-9779
3 in this area
111 Total Sales
-
Mike Flory
M
Buyer's Agent in 2025
Mike Flory
Premier South
(704) 477-9446
4 in this area
49 Total Sales
-
Susan Axton

Seller's Agent in 2018
Susan Axton
COMPASS
(803) 370-2788
8 in this area
77 Total Sales
Map
Source: Canopy MLS (Canopy Realtor® Association)
MLS Number: 4260474
APN: 6490301013
- 488 Saint George Rd
- 508 Whitehead Ct Unit 328
- 903 Furman Ct
- 646 Quicksilver Trail
- 121 Canterbury Crossing
- 1407 Calum Way
- 809 Ayrshire Ave
- 1126 Roderick Dr
- 657 Chase Ct
- 01 Lurecliff Place
- 4 Lurecliff Place
- 1211 Gold Rush Ct
- 463 Langston Place Dr
- 1114 Roderick Dr
- 1019 Archibald Ave
- 1030 Archibald Ave
- 539 Turquoise Way
- 618 Chase Ct
- 1678 Onyx Ridge
- 3229 Sapphire Ln






