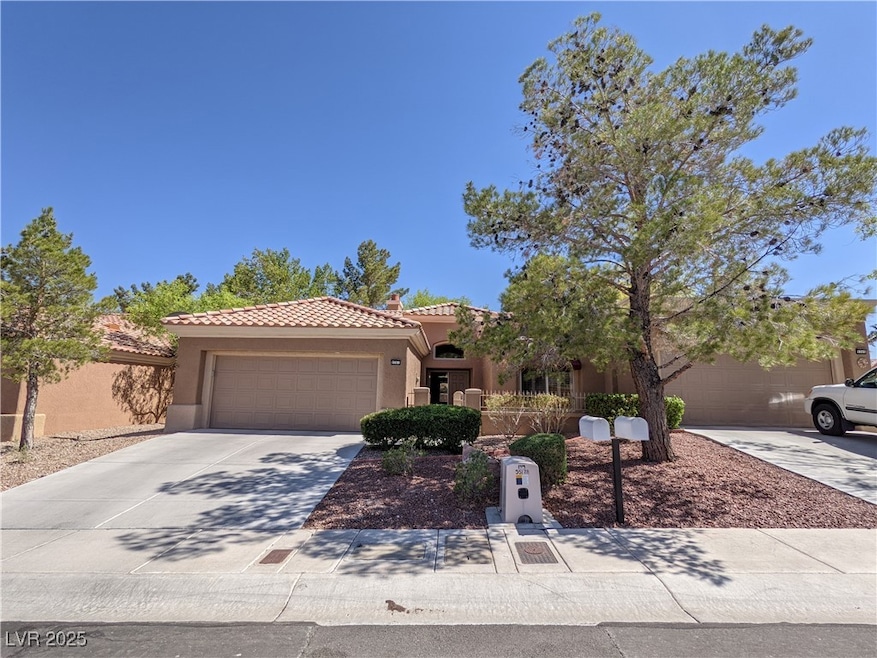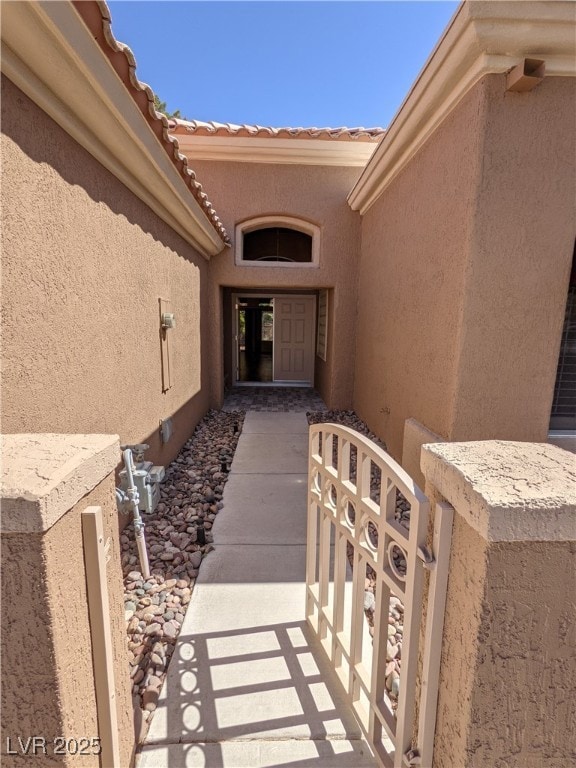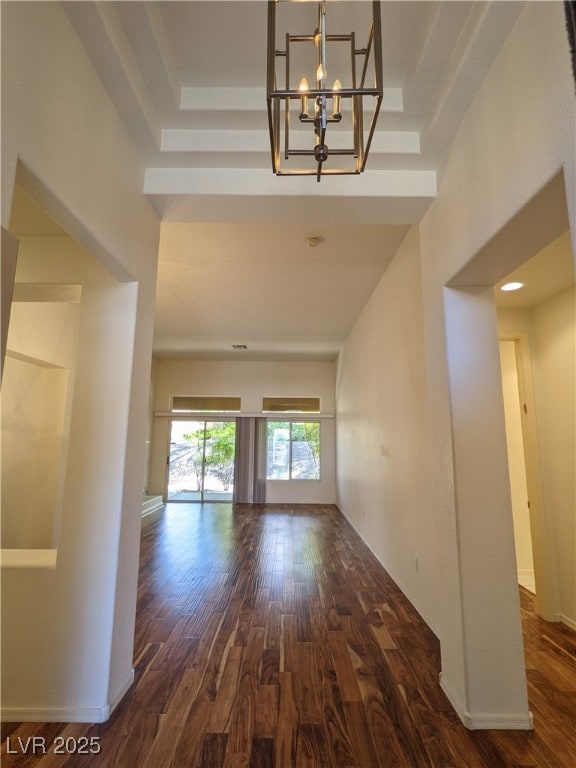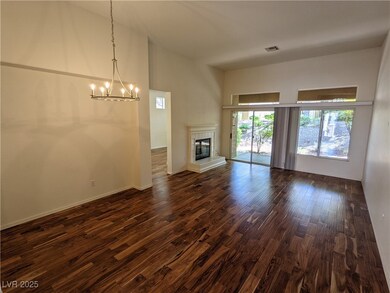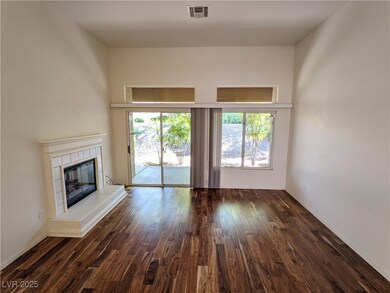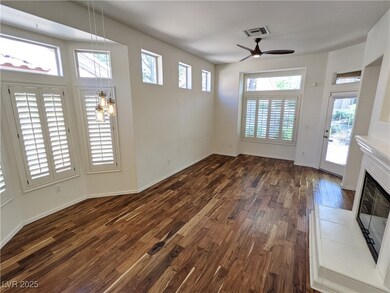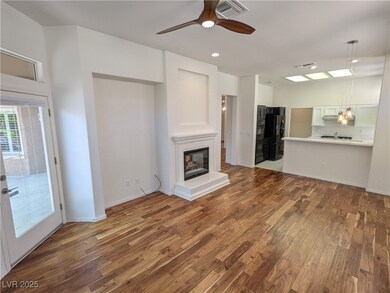9361 Fresh Spring Dr Las Vegas, NV 89134
Sun City Summerlin NeighborhoodHighlights
- Golf Course Community
- Clubhouse
- Double Oven
- Senior Community
- Community Basketball Court
- Plantation Shutters
About This Home
Largest Townhome model in the highly desired Sun City Sumerlin! Gorgeous & Updated 2BR/2BA home w/11' ceilings & plantation shutters! Gated front courtyard. Laminate flooring throughout, tiled wet areas. Formal front Dining room/Living room combo w/two-way fireplace into Family room. Kitchen is equipped w/quartz countertops, undermount stainless steel farm sink, upgraded cooktop range, double oven & Samsung Refrigerator. Breakfast bar/breakfast nook w/bay window. Both Family & Living room have rear patio access. Large Primary bedroom w/bay window & large walk-in closet. Primary bathroom w/double sinks, large tub, separate shower & skylight. Large Laundry room w/cabinets. Brand new water heater, epoxied garage floor & garage cabinets. Rear covered patio overlooking common area greenbelt.
Listing Agent
The Next Generation Property M Brokerage Phone: 702-720-5076 License #B.1001527 Listed on: 07/16/2025
Townhouse Details
Home Type
- Townhome
Est. Annual Taxes
- $2,767
Year Built
- Built in 1994
Lot Details
- 3,049 Sq Ft Lot
- East Facing Home
Parking
- 2 Car Garage
Home Design
- Frame Construction
- Tile Roof
- Stucco
Interior Spaces
- 1,799 Sq Ft Home
- 1-Story Property
- Plantation Shutters
- Family Room with Fireplace
- Living Room with Fireplace
Kitchen
- Double Oven
- Built-In Gas Oven
- Gas Cooktop
- Dishwasher
- Disposal
Flooring
- Laminate
- Ceramic Tile
Bedrooms and Bathrooms
- 2 Bedrooms
- 2 Full Bathrooms
Laundry
- Laundry Room
- Laundry on main level
- Washer and Dryer
Schools
- Lummis Elementary School
- Becker Middle School
- Palo Verde High School
Utilities
- Central Heating and Cooling System
- Heating System Uses Gas
- Cable TV Available
Listing and Financial Details
- Security Deposit $4,400
- Property Available on 7/16/25
- Tenant pays for cable TV, electricity, gas, grounds care, trash collection, water
- 12 Month Lease Term
Community Details
Overview
- Senior Community
- Property has a Home Owners Association
- Sun City Summerlin Association, Phone Number (702) 966-1401
- Sun City Las Vegas Subdivision
- The community has rules related to covenants, conditions, and restrictions
Amenities
- Community Barbecue Grill
- Clubhouse
- Theater or Screening Room
Recreation
- Golf Course Community
- Community Basketball Court
- Pickleball Courts
Pet Policy
- No Pets Allowed
Security
- Security Service
Map
Source: Las Vegas REALTORS®
MLS Number: 2701953
APN: 138-18-511-057
- 3104 Hayden Ct
- 9329 Fresh Spring Dr
- 3101 Hayden Ct
- 9425 Villa Ridge Dr
- 9412 Mount Cherie Ave Unit 102
- 9401 Mount Cash Ave Unit 103
- 9445 January Dr
- 9409 January Dr Unit 1
- 9513 Villa Ridge Dr
- 9329 January Dr Unit 24
- 2937 Billy Casper Dr
- 9505 Quail Ridge Dr
- 9312 Yucca Blossom Dr
- 9325 Yucca Blossom Dr Unit 24
- 9237 Quail Ridge Dr
- 3109 Hawksdale Dr Unit 27
- 3012 Hawksdale Dr
- 9513 Yucca Blossom Dr
- 3024 Lotus Hill Dr
- 3329 Hidden Ridge St
- 9356 Villa Ridge Dr
- 9401 Villa Ridge Dr
- 9300 Mount Cash Ave Unit 102
- 9436 Quail Ridge Dr
- 9513 Yucca Blossom Dr
- 3329 Hidden Ridge St
- 9162 Green Frost Dr
- 3352 Kylemore St Unit 103
- 3353 Kylemore St Unit 101
- 3417 Wexford Ln Unit 102
- 8939 Green Jade Dr
- 8917 Villa Ridge Dr
- 10140 Mountain Crest St
- 10180 Mountain Crest St
- 10172 Mountain Crest St
- 10188 Mountain Crest St
- 9013 Litchfield Ave
- 9009 Valley of Fire Ave
- 9001 Marble Dr
- 8929 Marble Dr
