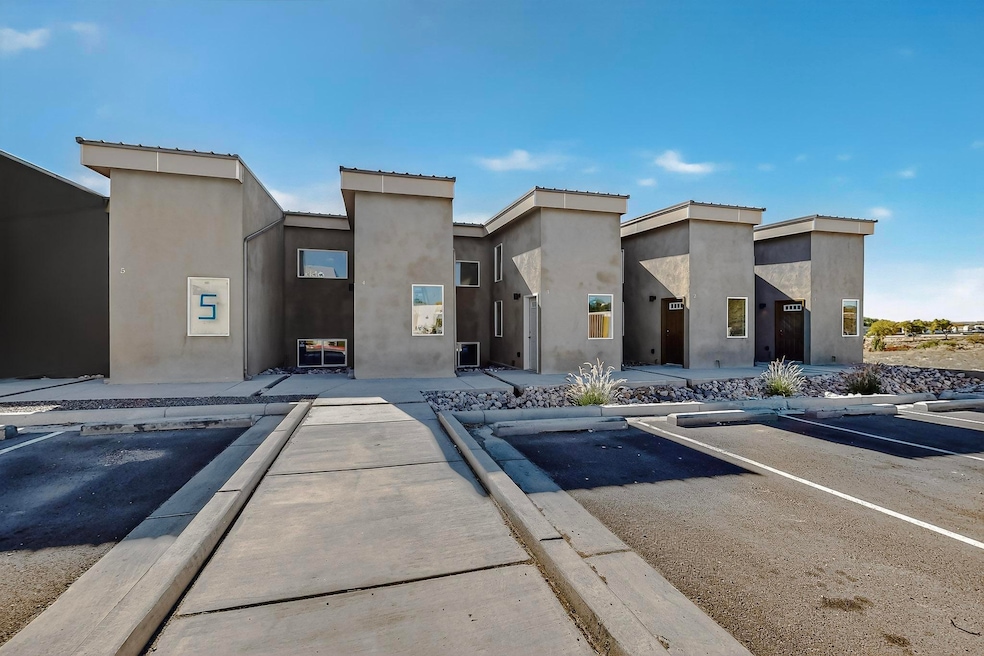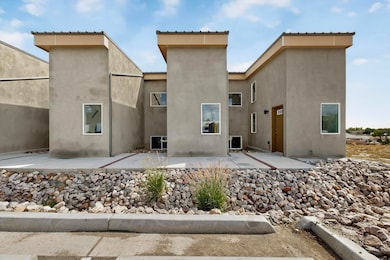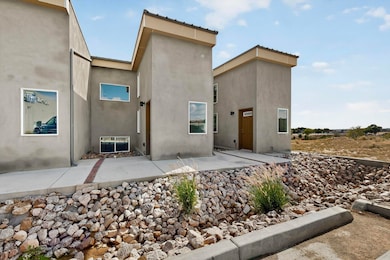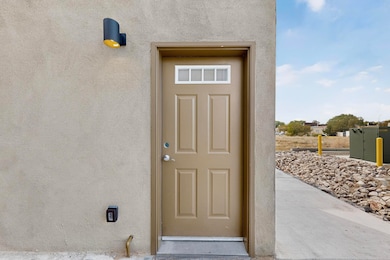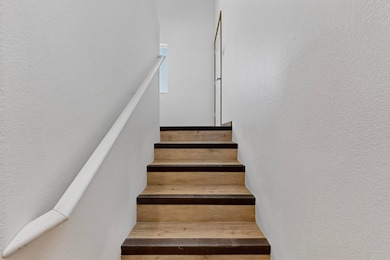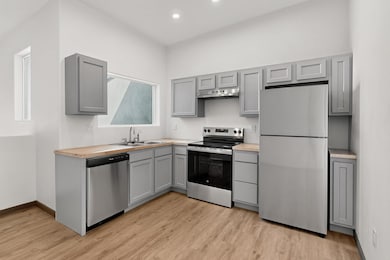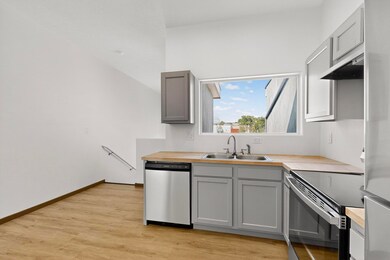9368 Valley View Dr NW Unit 1 Albuquerque, NM 87114
Westside NeighborhoodEstimated payment $1,973/month
Highlights
- Contemporary Architecture
- Ductless Heating Or Cooling System
- Ceiling Fan
- Balcony
- Forced Air Heating System
- Xeriscape Landscape
About This Home
Welcome to The Overlook at Valley View 2 STORY TOWNHOME CONDOMINIUMS, where modern elegance meets breathtaking scenery. This stunning new-construction 2-bedroom, 2.5-bathroom condo offers an elevated living experience with incredible panoramic views and impeccable design throughout. Step inside to discover bright, open living spaces enhanced by high-end finishes, sleek contemporary details, and exceptional craftsmanship. The spacious kitchen flows seamlessly into the living and dining areas, creating the perfect setting for both relaxation and entertaining. Expansive windows frame the sweeping views, filling the home with natural light and a sense of tranquility. As a warrantable condo, this residence provides added peace of mind and access to traditional financing options, an exceptional
Property Details
Home Type
- Condominium
Est. Annual Taxes
- $2,943
Year Built
- Built in 2025 | Under Construction
HOA Fees
- $150 Monthly HOA Fees
Home Design
- Contemporary Architecture
- Entry on the 1st floor
- Slab Foundation
- Frame Construction
- Pitched Roof
- Metal Roof
- Stucco
Interior Spaces
- 1,000 Sq Ft Home
- Property has 2 Levels
- Ceiling Fan
- Laminate Flooring
- Electric Dryer Hookup
Kitchen
- Free-Standing Electric Range
- Range Hood
- Microwave
- Dishwasher
Bedrooms and Bathrooms
- 2 Bedrooms
Schools
- Petroglyph Elementary School
- James Monroe Middle School
- Cibola High School
Utilities
- Ductless Heating Or Cooling System
- Forced Air Heating System
- Natural Gas Connected
Additional Features
- Xeriscape Landscape
- Balcony
- West Facing Home
Community Details
- Association fees include common areas
- 13 Units
- Built by Sierra Hacienda
Listing and Financial Details
- Assessor Parcel Number 1-013-064-339-318-1-04-07
Map
Home Values in the Area
Average Home Value in this Area
Tax History
| Year | Tax Paid | Tax Assessment Tax Assessment Total Assessment is a certain percentage of the fair market value that is determined by local assessors to be the total taxable value of land and additions on the property. | Land | Improvement |
|---|---|---|---|---|
| 2025 | $2,943 | $61,561 | $61,561 | $0 |
| 2024 | $2,943 | $61,561 | $61,561 | $0 |
| 2023 | $6,335 | $61,561 | $61,561 | $0 |
| 2022 | $2,953 | $61,561 | $61,561 | $0 |
| 2021 | $2,954 | $61,561 | $61,561 | $0 |
| 2020 | $2,954 | $61,561 | $61,561 | $0 |
Property History
| Date | Event | Price | List to Sale | Price per Sq Ft |
|---|---|---|---|---|
| 11/10/2025 11/10/25 | For Sale | $300,000 | -- | $300 / Sq Ft |
Purchase History
| Date | Type | Sale Price | Title Company |
|---|---|---|---|
| Warranty Deed | -- | Old Republic National Title | |
| Special Warranty Deed | -- | Old Republic Natl Ttl Insc C |
Mortgage History
| Date | Status | Loan Amount | Loan Type |
|---|---|---|---|
| Open | $2,647,500 | New Conventional |
Source: Southwest MLS (Greater Albuquerque Association of REALTORS®)
MLS Number: 1094291
APN: 1-013-064-339318-1-04-07
- 9368 Valley View Dr NW Unit 2
- 9368 Valley View Dr NW Unit 3
- 9368 Valley View Dr NW Unit 4
- 9421 Riverfront Rd NW
- 9505 Lyndale Ln NW
- 0 Eagle Ranch Rd NW
- 9509 Benton St NW
- 1708 Rusty Rd NW
- 4621 Edwin Mechem Ave NW
- 0 Paseo Del Norte Blvd NE
- 4700 Cutting Ave NW
- 9845 Buckeye St NW
- 4620 Carl Hatch Place NW
- 4916 T B Catron Ave NW
- 8204 Rancho Paraiso NW
- 3920 Rancho Centro NW
- 1504 Lucyle Place NW
- 9933 Cardinal St NW
- 2531 Bosque Entrada Trail NW
- 8416 Rancho Colina NW
- 9330 Eagle Ranch Rd NW
- 9270 Eagle Ranch Rd NW
- 9180 Coors Blvd NW
- 9677 Eagle Ranch Rd NW
- 8700 Oakcrest Place NW
- 10001 Coors Bypass NW
- 8427 Rio Verde Place NW
- 8009 Rancho Dorado Ct NW
- 3550 Old Airport Rd NW
- 8416 La Paloma Ct NW
- 3600 Old Airport Rd NW
- 4968 Quail Ridge Dr NW
- 6415 Bosque Meadows Place NW
- 10300 Golf Course Rd NW
- 7609 Guadalupe Trail NW
- 10600 Cibola Loop NW
- 4816 Mcmahon Blvd NW
- 10800 Cibola Loop NW
- 4715 Galleta Rd NW
- 3305 Calle Cuervo NW
