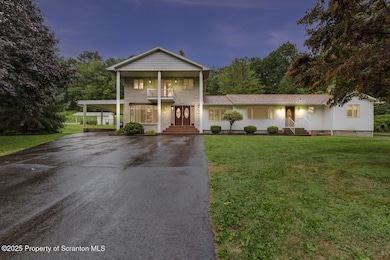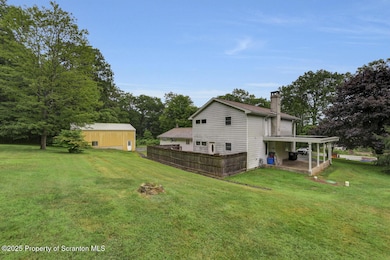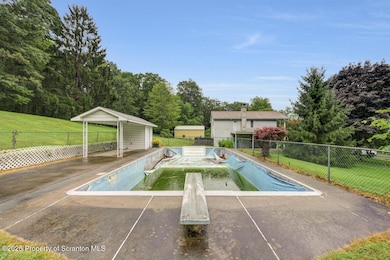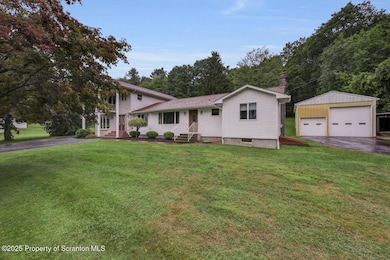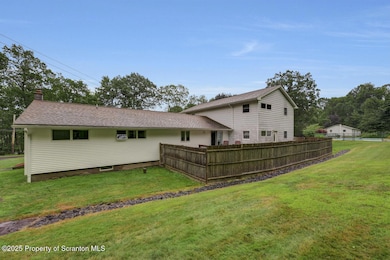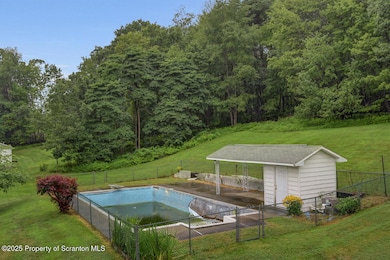937 Cortez Rd Jefferson Township, PA 18436
Estimated payment $3,020/month
Highlights
- Cabana
- 2.06 Acre Lot
- Wood Flooring
- Jefferson El School Rated A-
- Deck
- Beamed Ceilings
About This Home
Discover this stunning 5-bedroom, 3-bath home in the heart of Jefferson Township, offering 3,190 sq ft of living space on a peaceful 2-acre setting. Classic charm meets modern updates, featuring large rooms, gleaming hardwood floors, and a striking floor-to-ceiling brick fireplace that serves as the home's centerpiece. The spacious kitchen and living areas flow seamlessly, perfect for everyday living or entertaining. Enjoy a resort-like backyard with an oversized in-ground swimming pool, a covered relaxation area, and plenty of space to take in the surrounding serenity. A spacious garage with a workshop area provides functionality. This exceptional property combines timeless style with today's comforts--an ideal retreat just minutes from local conveniences. Pool Not in working order
Listing Agent
Coldwell Banker Town & Country Properties Moscow License #RS279133 Listed on: 09/24/2025

Home Details
Home Type
- Single Family
Est. Annual Taxes
- $7,819
Year Built
- Built in 1960
Lot Details
- 2.06 Acre Lot
- Lot Dimensions are 100x294x100x295x204x295x205x294
- Gated Home
- Wire Fence
- Landscaped
- Level Lot
- Few Trees
- Back Yard Fenced and Front Yard
- 2 parcels # 11803010010 & # 11803010011
- Property is zoned R1
Parking
- 2 Car Detached Garage
- Front Facing Garage
- Garage Door Opener
- Driveway
Home Design
- Brick Exterior Construction
- Block Foundation
- Poured Concrete
- Shingle Roof
- Rubber Roof
- Aluminum Siding
- Vinyl Siding
Interior Spaces
- 3,190 Sq Ft Home
- 2-Story Property
- Built-In Features
- Paneling
- Beamed Ceilings
- Ceiling Fan
- Recessed Lighting
- Chandelier
- Track Lighting
- Stone Fireplace
- Entrance Foyer
- Family Room
- Living Room with Fireplace
- Dining Room
- Storage
- Storage In Attic
Kitchen
- Electric Range
- Microwave
- Dishwasher
- Laminate Countertops
Flooring
- Wood
- Carpet
- Linoleum
- Ceramic Tile
- Vinyl
Bedrooms and Bathrooms
- 5 Bedrooms
- 3 Full Bathrooms
Laundry
- Laundry Room
- Laundry on main level
- Washer
Unfinished Basement
- Basement Fills Entire Space Under The House
- Interior and Exterior Basement Entry
- Basement Storage
Pool
- Cabana
- In Ground Pool
- Fence Around Pool
Outdoor Features
- Balcony
- Deck
- Outdoor Storage
- Outbuilding
- Rain Gutters
- Front Porch
Utilities
- Heating System Uses Oil
- Baseboard Heating
- Well
- Septic Tank
- Cable TV Available
Listing and Financial Details
- Assessor Parcel Number 11803010011
- $27,585 per year additional tax assessments
Map
Home Values in the Area
Average Home Value in this Area
Tax History
| Year | Tax Paid | Tax Assessment Tax Assessment Total Assessment is a certain percentage of the fair market value that is determined by local assessors to be the total taxable value of land and additions on the property. | Land | Improvement |
|---|---|---|---|---|
| 2025 | $7,578 | $27,585 | $0 | $27,585 |
| 2024 | $6,394 | $27,585 | $0 | $27,585 |
| 2023 | $6,394 | $27,585 | $0 | $27,585 |
| 2022 | $6,136 | $27,585 | $0 | $27,585 |
| 2021 | $6,045 | $27,585 | $0 | $27,585 |
| 2020 | $5,968 | $27,585 | $0 | $27,585 |
| 2019 | $5,680 | $27,585 | $0 | $27,585 |
| 2018 | $5,589 | $27,585 | $0 | $27,585 |
| 2017 | $5,518 | $27,585 | $0 | $27,585 |
| 2016 | $3,376 | $27,585 | $0 | $0 |
| 2015 | -- | $27,585 | $0 | $0 |
| 2014 | -- | $27,585 | $0 | $0 |
Property History
| Date | Event | Price | List to Sale | Price per Sq Ft |
|---|---|---|---|---|
| 11/06/2025 11/06/25 | Price Changed | $450,000 | -4.2% | $141 / Sq Ft |
| 09/24/2025 09/24/25 | For Sale | $469,900 | -- | $147 / Sq Ft |
Source: Greater Scranton Board of REALTORS®
MLS Number: GSBSC254979
APN: 11803010011
- 966 Cortez Rd
- 106 Windsor Dr
- 128 Rosebank Rd
- 111 E Island Ln
- 501 Lake Spangenberg Rd
- 21 Loretta Dr
- 40 Lake Loretta Dr
- 70 & 71 Apple St
- 0 Archbald Mt Rd Unit GSBSC5719
- 0 Berry Rd
- 0 Lake Spangenberg Rd Unit GSBSC255036
- 182 Bob Black Rd
- 200 Lake Spangenberg Rd
- 278 N Gate
- 1874 Windemere Ln
- 74 Rockway Rd
- LOT 210 Polaris Way
- 2 Commanche Cir
- 68 Underwood Ln
- 91 Stevens Rd
- 000 None
- 192 George Dr
- 1288 Easton Turnpike Unit 2B
- 1105 Lake Ariel Hwy
- 4262 Hamlin Hwy - Route 590
- 2392 Meadow View Dr
- 1326 Winton St
- 23 Tanglewood Ln
- 343 Atlantic St
- 20 Woodcrest Ln Unit Lot 1576
- 500 4th Ave Unit 1
- 500 4th Ave Unit 4
- 199 Gate Rd N
- 2174 Lakeview Dr E Unit ID1302382P
- 233 N Gate Rd
- 609 Main St Unit 4
- 609 Main St Unit 3
- 522 N Main Unit 2nd Floor
- 570/2140 E Lakeview Dr
- 128/2779 Rockway Rd

