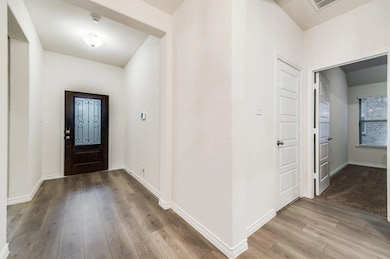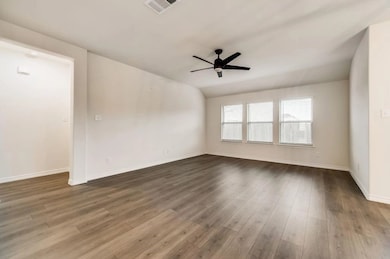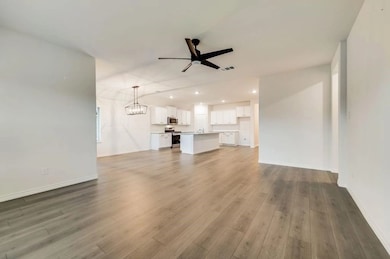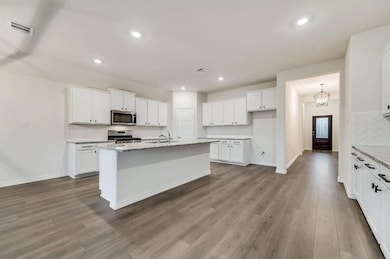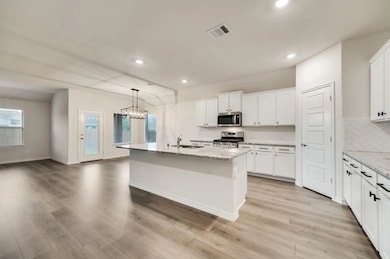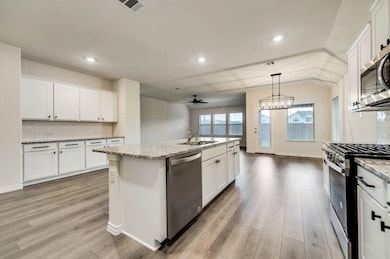937 Royal Ln Celina, TX 75009
Highlights
- Traditional Architecture
- Wood Flooring
- Covered patio or porch
- O'Dell Elementary School Rated A-
- Private Yard
- 2 Car Attached Garage
About This Home
Beautiful 4 Bedroom Home in Celina ISD Modern Upgrades, Great Location!
Step into this stunning 4 bedroom, 2 bath single story home in highly sought-after Celina ISD! With 11 ft ceilings, custom lighting, and elegant 5 panel interior doors, this home feels bright, open, and upscale throughout. Enjoy the warmth of hardwood flooring in the entryway and main areas, with cozy carpet in all bedrooms. The chef's kitchen features granite countertops, shaker style cabinetry, and modern finishes perfect for everyday living and entertaining. The bathrooms are equally impressive, both offering quartz countertops, dual sinks, and a clean, contemporary style. You'll also appreciate the epoxy-coated garage floor, covered patio, and well-kept backyard secured with a wooden fence ideal for relaxing or play.
Listing Agent
iDream Realty LLC Brokerage Phone: 972-822-1445 License #0838530 Listed on: 07/12/2025
Home Details
Home Type
- Single Family
Est. Annual Taxes
- $10,489
Year Built
- Built in 2020
Lot Details
- 5,750 Sq Ft Lot
- Wood Fence
- Landscaped
- Interior Lot
- Sprinkler System
- Few Trees
- Private Yard
- Back Yard
Parking
- 2 Car Attached Garage
- Front Facing Garage
- Epoxy
- Garage Door Opener
- On-Street Parking
- Assigned Parking
Home Design
- Traditional Architecture
- Brick Exterior Construction
- Slab Foundation
- Composition Roof
Interior Spaces
- 2,036 Sq Ft Home
- 1-Story Property
Kitchen
- Microwave
- Dishwasher
- Disposal
Flooring
- Wood
- Carpet
- Laminate
- Ceramic Tile
Bedrooms and Bathrooms
- 4 Bedrooms
- 2 Full Bathrooms
Accessible Home Design
- Customized Wheelchair Accessible
Outdoor Features
- Covered patio or porch
- Fire Pit
- Rain Gutters
Schools
- O'dell Elementary School
- Celina High School
Utilities
- Central Heating and Cooling System
- High Speed Internet
- Cable TV Available
Listing and Financial Details
- Residential Lease
- Property Available on 8/1/25
- Tenant pays for all utilities, electricity, gas, sewer, trash collection, water
- 12 Month Lease Term
- Legal Lot and Block 5 / H
- Assessor Parcel Number R1187700H00501
Community Details
Overview
- Bluewood Ph 2A Subdivision
Pet Policy
- Pet Size Limit
- Pet Deposit $250
- 2 Pets Allowed
- Dogs and Cats Allowed
- Breed Restrictions
Map
Source: North Texas Real Estate Information Systems (NTREIS)
MLS Number: 20998746
APN: R-11877-00H-0050-1
- 940 Cobalt Dr
- 928 Violet Way
- 828 Cobalt Dr
- 3204 Peacock Ln
- 940 Azure Ln
- 3300 Macaw Rd
- 3312 Macaw Rd
- 901 Violet Way
- 1116 Cobalt Dr
- 806 Azure Ln
- 805 Lawndale St
- 3024 Evergreen Trail
- 3316 Azure Ln
- 806 Lawndale St
- 3332 Azure Ln
- 728 Lawndale St
- 720 Lawndale St
- 3004 Morgan Dr
- 916 Monarch Ln
- 514 Mustang Trail
- 936 Violet Way
- 916 Azure Ln
- 3320 Azure Ln
- 720 Lawndale St
- 2900 Evergreen Trail
- 948 Slate Ln
- 800 Monarch Ln
- 1125 Goldfinch Dr
- 436 Andalusian Trail
- 1327 Union Rd
- 425 Andalusian Trail
- 418 Winchester Dr
- 1109 Pelican Rd
- 1322 Whipsaw Trail
- 417 Winchester Dr
- 2600 Kinship Pkwy
- 410 Dartmoor Dr
- 1347 Hill Country Place
- 1371 Hill Country Place
- 1527 Overlook Ct

