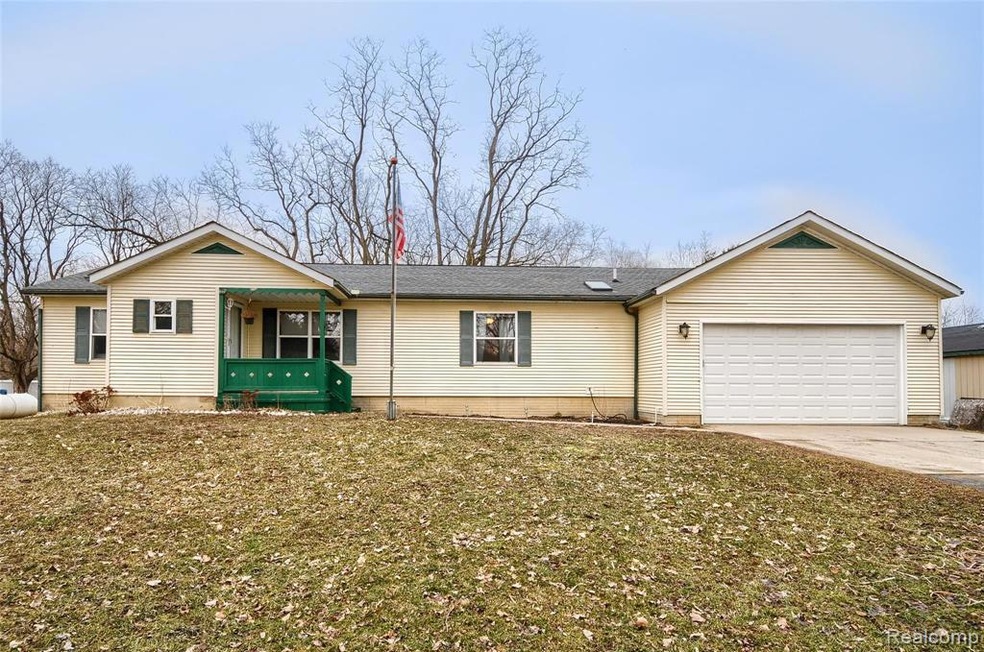
9377 E Lehring Rd Durand, MI 48429
Highlights
- Deck
- Pole Barn
- No HOA
- Ranch Style House
- Ground Level Unit
- 2 Car Attached Garage
About This Home
As of May 2022Beautifully maintained ranch in a country setting yet close to down town Byron in Byron school district. This home sits on a private half acre lot and offers a large living room and dining room with beautiful wood floors, a private office or family room with view of the back yard, kitchen with breakfast nook, three spacious bedrooms and two full baths. The two car attached garage has a pull through door that leads to your 24x34 heated pole barn with 220V. You will truly enjoy everything this home has to offer!
Last Agent to Sell the Property
The Brokerage Real Estate Enthusiasts License #6501399561 Listed on: 03/26/2022
Home Details
Home Type
- Single Family
Est. Annual Taxes
Year Built
- Built in 1998
Lot Details
- 0.5 Acre Lot
- Lot Dimensions are 93x217x104x217
Parking
- 2 Car Attached Garage
Home Design
- Ranch Style House
- Poured Concrete
- Asphalt Roof
- Vinyl Construction Material
Interior Spaces
- 1,352 Sq Ft Home
- Ceiling Fan
- Unfinished Basement
- Sump Pump
Kitchen
- Free-Standing Electric Oven
- Dishwasher
Bedrooms and Bathrooms
- 3 Bedrooms
- 2 Full Bathrooms
Laundry
- Dryer
- Washer
Outdoor Features
- Deck
- Patio
- Pole Barn
Location
- Ground Level Unit
Utilities
- Forced Air Heating and Cooling System
- Liquid Propane Gas Water Heater
- Water Softener Leased
Community Details
- No Home Owners Association
- Shiawassee River Estates Subdivision
Listing and Financial Details
- Assessor Parcel Number 0164800700000
- $2,000 Seller Concession
Ownership History
Purchase Details
Home Financials for this Owner
Home Financials are based on the most recent Mortgage that was taken out on this home.Purchase Details
Purchase Details
Home Financials for this Owner
Home Financials are based on the most recent Mortgage that was taken out on this home.Purchase Details
Similar Homes in Durand, MI
Home Values in the Area
Average Home Value in this Area
Purchase History
| Date | Type | Sale Price | Title Company |
|---|---|---|---|
| Warranty Deed | $229,900 | None Listed On Document | |
| Warranty Deed | $40,000 | None Available | |
| Warranty Deed | $139,900 | Cislo Title Company | |
| Quit Claim Deed | -- | -- |
Mortgage History
| Date | Status | Loan Amount | Loan Type |
|---|---|---|---|
| Open | $225,735 | FHA | |
| Previous Owner | -- | No Value Available | |
| Previous Owner | $36,641 | Unknown | |
| Previous Owner | $16,000 | Credit Line Revolving | |
| Previous Owner | $108,800 | Unknown |
Property History
| Date | Event | Price | Change | Sq Ft Price |
|---|---|---|---|---|
| 05/20/2022 05/20/22 | Sold | $229,900 | +64.3% | $170 / Sq Ft |
| 03/28/2022 03/28/22 | Pending | -- | -- | -- |
| 05/08/2017 05/08/17 | Sold | $139,900 | 0.0% | $103 / Sq Ft |
| 03/28/2017 03/28/17 | Pending | -- | -- | -- |
| 03/27/2017 03/27/17 | For Sale | $139,900 | -- | $103 / Sq Ft |
Tax History Compared to Growth
Tax History
| Year | Tax Paid | Tax Assessment Tax Assessment Total Assessment is a certain percentage of the fair market value that is determined by local assessors to be the total taxable value of land and additions on the property. | Land | Improvement |
|---|---|---|---|---|
| 2025 | $3,182 | $129,100 | $0 | $0 |
| 2024 | $3,151 | $117,300 | $0 | $0 |
| 2023 | $1,343 | $116,400 | $0 | $0 |
| 2022 | $2,369 | $105,300 | $0 | $0 |
| 2021 | $2,197 | $98,300 | $0 | $0 |
| 2020 | $2,163 | $89,600 | $0 | $0 |
| 2019 | $2,140 | $80,700 | $0 | $0 |
| 2018 | $2,091 | $78,200 | $0 | $0 |
| 2017 | $1,719 | $69,700 | $0 | $0 |
| 2016 | -- | $69,700 | $0 | $0 |
| 2015 | -- | $63,300 | $0 | $0 |
| 2014 | $7 | $61,000 | $0 | $0 |
Agents Affiliated with this Home
-
Julia Scarberry

Seller's Agent in 2022
Julia Scarberry
The Brokerage Real Estate Enthusiasts
(810) 265-4851
52 Total Sales
-
Holly Brown
H
Buyer's Agent in 2022
Holly Brown
Real Estate Cousins
(810) 938-9658
77 Total Sales
-
P
Seller's Agent in 2017
Peggy Suess
RE/MAX
Map
Source: Realcomp
MLS Number: 2220017013
APN: 016-48-007-000
- 0 Cole Rd
- 8805 E Cole Rd
- 519 W Maple St
- 301 N Church St
- 140 S Saginaw St
- 219 S Saginaw St
- 306 Hamilton St
- Parcel F Turkey Trail
- Parcel D Turkey Trail
- Parcel E Turkey Trail
- Parcel B Turkey Trail
- 9100 E Miller Rd
- 11040 McCaughna Rd
- 13143 S Reed Rd
- Lot "B" Cole Rd Cole Rd
- 6035 Beard Rd
- 7569 S Durand Rd
- 0 Lovejoy Rd Unit 20250030822
- 12462 Lillie Rd
- 613 Genesee Ave
