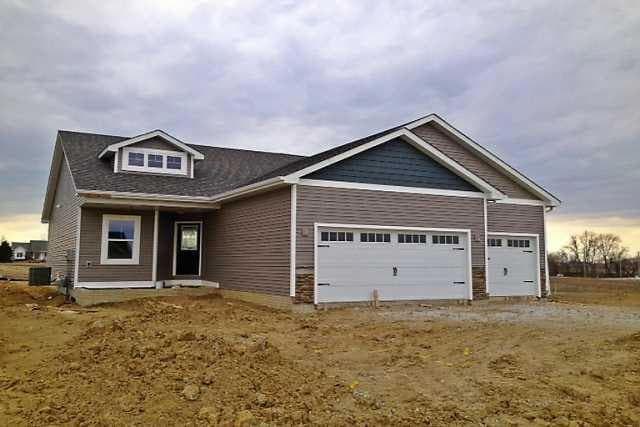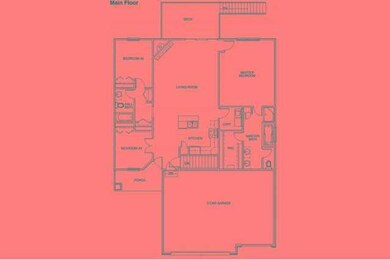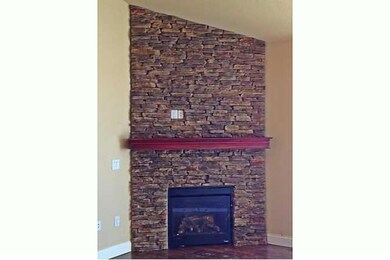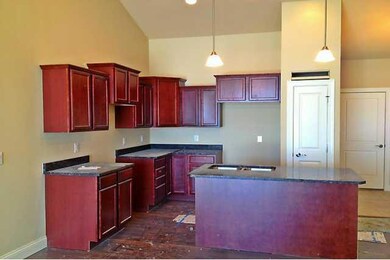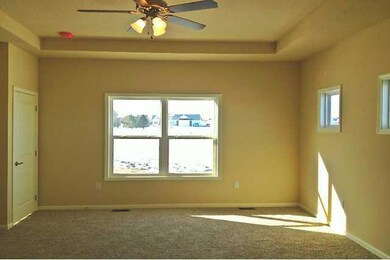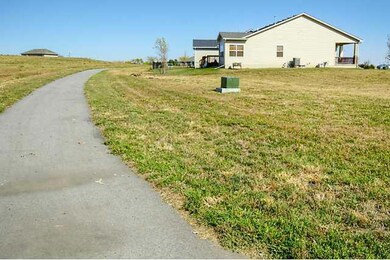
938 15th Ave SE Altoona, IA 50009
Highlights
- Ranch Style House
- Tile Flooring
- Family Room
- Mitchellville Elementary School Rated A-
- Forced Air Heating and Cooling System
- Dining Area
About This Home
As of May 2013Enjoy association living in this stand alone villa located in Tuscany, a conservation community, featuring open space & trails. With lawn care & snow removal no longer on your "to do list", relax & appreciate Tuscany's beautiful surroundings. The Maple Hill ranch plan, 1576 sq. ft., features a spacious kit w/birch cabinets, center island & granite countertops. Vaulted ceiling throughout the kit & LR highlight this open design. LR has a corner frplc, generous wall space & sliders to deck. MBR has a box ceiling & a private bath w/whirlpool, double sink, 4' shower & laundry rm. The basement has 2 egress windows & a stubbed bath. Every Hubbell home includes a 10 yr basement waterproof guarantee, Weyerhaeuser lifetime warranty on floor system against squeaks & 1 year door-to door builder warranty. Buy for less with your closing costs paid through Hubbell Home's preferred lender & 5 yr tax abatement.
Last Agent to Sell the Property
Lowell Bauer
BHHS First Realty East Regional Listed on: 09/05/2012
Last Buyer's Agent
Sue Nelson
Iowa Realty Ankeny
Townhouse Details
Home Type
- Townhome
Est. Annual Taxes
- $4,686
Year Built
- Built in 2012
HOA Fees
- $135 Monthly HOA Fees
Home Design
- Ranch Style House
- Asphalt Shingled Roof
- Stone Siding
- Vinyl Siding
Interior Spaces
- 1,576 Sq Ft Home
- Family Room
- Dining Area
- Unfinished Basement
- Basement Window Egress
- Laundry on main level
Kitchen
- Stove
- <<microwave>>
- Dishwasher
Flooring
- Carpet
- Laminate
- Tile
Bedrooms and Bathrooms
- 3 Main Level Bedrooms
- 2 Full Bathrooms
Home Security
Parking
- 3 Car Attached Garage
- Driveway
Utilities
- Forced Air Heating and Cooling System
Listing and Financial Details
- Assessor Parcel Number 17100511346017
Community Details
Overview
- Built by Hubbell Homes
Security
- Fire and Smoke Detector
Ownership History
Purchase Details
Home Financials for this Owner
Home Financials are based on the most recent Mortgage that was taken out on this home.Purchase Details
Home Financials for this Owner
Home Financials are based on the most recent Mortgage that was taken out on this home.Similar Homes in Altoona, IA
Home Values in the Area
Average Home Value in this Area
Purchase History
| Date | Type | Sale Price | Title Company |
|---|---|---|---|
| Warranty Deed | $222,500 | None Available | |
| Warranty Deed | $29,500 | None Available |
Mortgage History
| Date | Status | Loan Amount | Loan Type |
|---|---|---|---|
| Previous Owner | $155,055 | Purchase Money Mortgage |
Property History
| Date | Event | Price | Change | Sq Ft Price |
|---|---|---|---|---|
| 07/14/2025 07/14/25 | For Sale | $339,900 | +52.9% | $216 / Sq Ft |
| 05/10/2013 05/10/13 | Sold | $222,322 | +1.1% | $141 / Sq Ft |
| 05/10/2013 05/10/13 | Pending | -- | -- | -- |
| 09/05/2012 09/05/12 | For Sale | $219,900 | -- | $140 / Sq Ft |
Tax History Compared to Growth
Tax History
| Year | Tax Paid | Tax Assessment Tax Assessment Total Assessment is a certain percentage of the fair market value that is determined by local assessors to be the total taxable value of land and additions on the property. | Land | Improvement |
|---|---|---|---|---|
| 2024 | $4,686 | $289,500 | $82,800 | $206,700 |
| 2023 | $5,026 | $289,500 | $82,800 | $206,700 |
| 2022 | $4,960 | $255,200 | $75,500 | $179,700 |
| 2021 | $5,223 | $255,200 | $75,500 | $179,700 |
| 2020 | $4,930 | $245,500 | $72,500 | $173,000 |
| 2019 | $3,302 | $245,500 | $72,500 | $173,000 |
| 2018 | $3,304 | $239,200 | $69,500 | $169,700 |
| 2017 | $3,326 | $239,200 | $69,500 | $169,700 |
| 2016 | $3,314 | $225,300 | $65,200 | $160,100 |
| 2015 | $3,314 | $225,300 | $65,200 | $160,100 |
| 2014 | $3,952 | $219,500 | $62,000 | $157,500 |
Agents Affiliated with this Home
-
Megan Avila
M
Seller's Agent in 2025
Megan Avila
Century 21 Signature
(641) 381-0607
52 Total Sales
-
L
Seller's Agent in 2013
Lowell Bauer
BHHS First Realty East Regional
-
Jennifer Silverthorn

Seller Co-Listing Agent in 2013
Jennifer Silverthorn
RE/MAX
61 Total Sales
-
S
Buyer's Agent in 2013
Sue Nelson
Iowa Realty Ankeny
Map
Source: Des Moines Area Association of REALTORS®
MLS Number: 406404
APN: 171-00511346017
- 1632 11th St SE
- 436 15th Ave SE
- 519 16th Avenue Ct SE
- 527 16th Avenue Ct SE
- 1809 20th Ave SE
- 1648 20th Ave SE
- 1656 20th Ave SE
- 1927 20th Ave SE
- 1911 20th Ave SE
- 1632 20th Ave SE
- 1902 16th Cir SE
- 1677 20th Ave SE
- 947 11th Ave SE
- 1809 12th St SE
- 1124 12th Ave SE
- 1508 Boulder Creek Ct SE
- 1559 SE Primrose Dr
- 733 17th Ave SE
- 1576 Foxtail Dr SE
- 1570 Foxtail Dr SE
