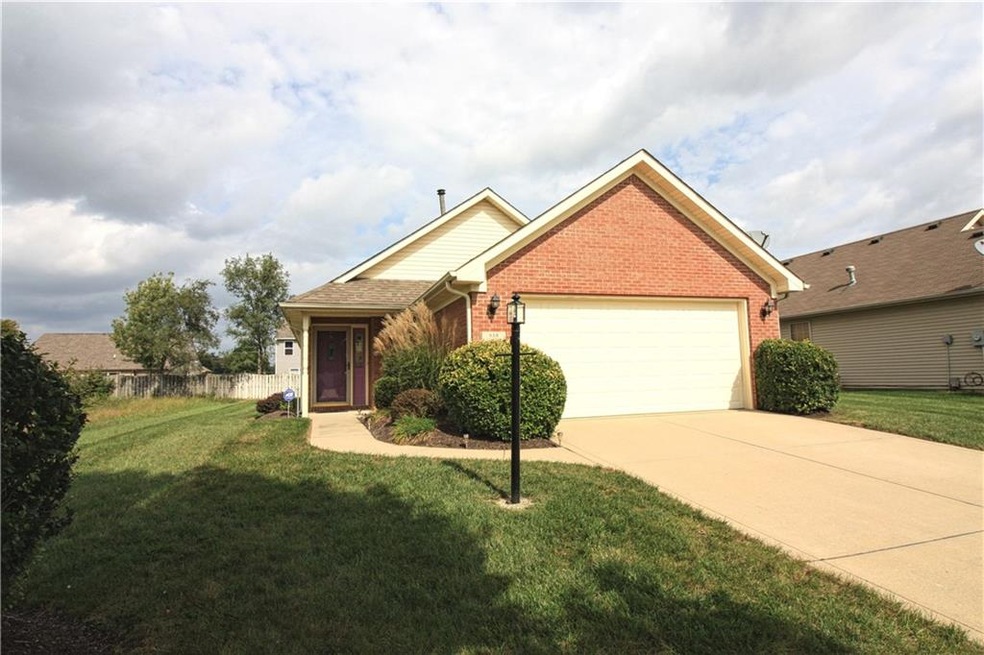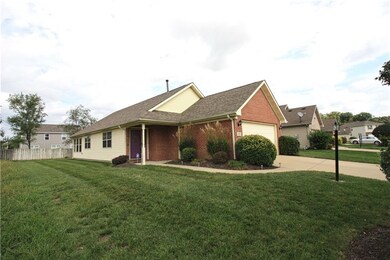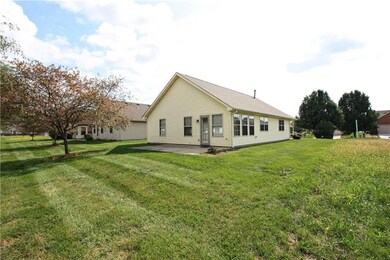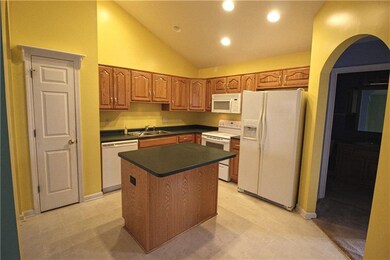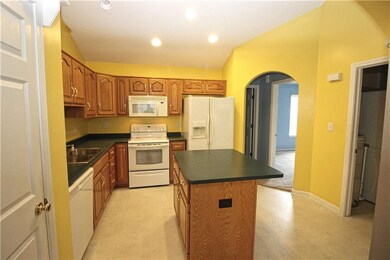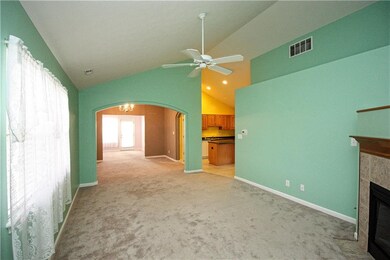
938 Amesbury Ct Indianapolis, IN 46217
Linden Wood NeighborhoodHighlights
- Vaulted Ceiling
- Traditional Architecture
- Thermal Windows
- William Henry Burkhart Elementary School Rated A-
- Formal Dining Room
- 2 Car Attached Garage
About This Home
As of December 20242 bedroom, 2 bath single family ranch in a low maintenance community with lawn care and snow removal taken care of by the HOA. This home features a gas fireplace, vaulted ceilings, formal dining room, center island in the kitchen, a nicely sized laundry and a Sunroom. All appliances are included!
Last Agent to Sell the Property
Mike Watkins Real Estate Group License #RB14036818 Listed on: 09/19/2018
Last Buyer's Agent
Adam Terrell
Home Details
Home Type
- Single Family
Est. Annual Taxes
- $1,230
Year Built
- Built in 2002
Lot Details
- 6,011 Sq Ft Lot
Parking
- 2 Car Attached Garage
- Driveway
Home Design
- Traditional Architecture
- Slab Foundation
- Vinyl Construction Material
Interior Spaces
- 1,328 Sq Ft Home
- 1-Story Property
- Vaulted Ceiling
- Gas Log Fireplace
- Thermal Windows
- Vinyl Clad Windows
- Living Room with Fireplace
- Formal Dining Room
- Pull Down Stairs to Attic
- Fire and Smoke Detector
- Laundry on main level
Kitchen
- Electric Oven
- <<builtInMicrowave>>
- Dishwasher
- Disposal
Bedrooms and Bathrooms
- 2 Bedrooms
- Walk-In Closet
- 2 Full Bathrooms
Utilities
- Forced Air Heating and Cooling System
- Heat Pump System
Community Details
- Association fees include lawncare, snow removal
- The Villages Of Cobblestone Subdivision
- Property managed by CASI
- The community has rules related to covenants, conditions, and restrictions
Listing and Financial Details
- Assessor Parcel Number 491414109017000500
Ownership History
Purchase Details
Home Financials for this Owner
Home Financials are based on the most recent Mortgage that was taken out on this home.Purchase Details
Home Financials for this Owner
Home Financials are based on the most recent Mortgage that was taken out on this home.Purchase Details
Purchase Details
Similar Homes in Indianapolis, IN
Home Values in the Area
Average Home Value in this Area
Purchase History
| Date | Type | Sale Price | Title Company |
|---|---|---|---|
| Warranty Deed | -- | First American Title | |
| Warranty Deed | $240,000 | First American Title | |
| Deed | $132,500 | Chicago Title Co Llc | |
| Quit Claim Deed | -- | None Available | |
| Warranty Deed | -- | First American Title Ins Co |
Mortgage History
| Date | Status | Loan Amount | Loan Type |
|---|---|---|---|
| Previous Owner | $87,000 | New Conventional | |
| Previous Owner | $89,000 | New Conventional |
Property History
| Date | Event | Price | Change | Sq Ft Price |
|---|---|---|---|---|
| 12/03/2024 12/03/24 | Sold | $240,000 | 0.0% | $181 / Sq Ft |
| 11/12/2024 11/12/24 | Pending | -- | -- | -- |
| 11/05/2024 11/05/24 | For Sale | $240,000 | +81.1% | $181 / Sq Ft |
| 11/16/2018 11/16/18 | Sold | $132,500 | -1.8% | $100 / Sq Ft |
| 10/23/2018 10/23/18 | Pending | -- | -- | -- |
| 10/03/2018 10/03/18 | Price Changed | $134,900 | -3.6% | $102 / Sq Ft |
| 09/19/2018 09/19/18 | For Sale | $139,900 | -- | $105 / Sq Ft |
Tax History Compared to Growth
Tax History
| Year | Tax Paid | Tax Assessment Tax Assessment Total Assessment is a certain percentage of the fair market value that is determined by local assessors to be the total taxable value of land and additions on the property. | Land | Improvement |
|---|---|---|---|---|
| 2024 | $2,597 | $206,800 | $25,300 | $181,500 |
| 2023 | $2,597 | $201,100 | $25,300 | $175,800 |
| 2022 | $2,402 | $179,200 | $25,300 | $153,900 |
| 2021 | $2,158 | $163,400 | $25,300 | $138,100 |
| 2020 | $1,984 | $150,200 | $25,300 | $124,900 |
| 2019 | $1,715 | $133,100 | $23,500 | $109,600 |
| 2018 | $1,607 | $126,800 | $23,500 | $103,300 |
| 2017 | $1,308 | $112,000 | $23,500 | $88,500 |
| 2016 | $1,289 | $110,200 | $23,500 | $86,700 |
| 2014 | $1,253 | $117,800 | $23,500 | $94,300 |
| 2013 | $1,276 | $117,800 | $23,500 | $94,300 |
Agents Affiliated with this Home
-
CRol Bullock-Puckett

Seller's Agent in 2024
CRol Bullock-Puckett
RE/MAX Advanced Realty
(317) 714-7062
5 in this area
92 Total Sales
-
Paul Furber
P
Buyer's Agent in 2024
Paul Furber
Carpenter, REALTORS®
(812) 350-6453
1 in this area
54 Total Sales
-
Pat Watkins

Seller's Agent in 2018
Pat Watkins
Mike Watkins Real Estate Group
(317) 698-9566
11 in this area
625 Total Sales
-
A
Buyer's Agent in 2018
Adam Terrell
Map
Source: MIBOR Broker Listing Cooperative®
MLS Number: MBR21596223
APN: 49-14-14-109-017.000-500
- 1108 Nanwich Ct
- 7232 Moultrie Dr
- 1067 Acadia Ct
- 7238 Moultrie Dr
- 1148 Nanwich Ct
- 7126 Forest Park Dr
- 6845 Arjay Dr
- 1223 Long Shore Dr
- 7303 Beal Ln
- 7088 Sandalwood Dr
- 660 Sun Valley Ct
- 7322 Lattice Dr
- 813 Boulder Rd
- 7221 Broyles Ln
- 923 Bogalusa Ct
- 7259 Registry Dr
- 1503 Quinlan Ct
- 7109 Chandler Dr
- 7113 Chandler Dr
- 7412 Lattice Dr
