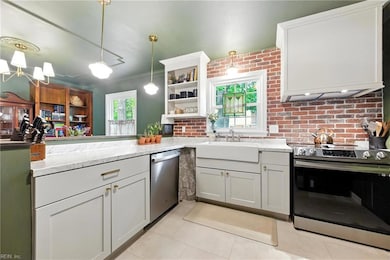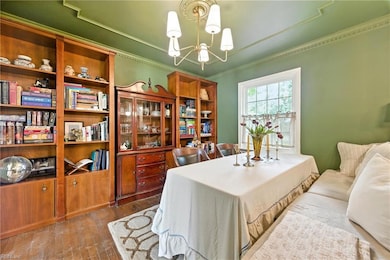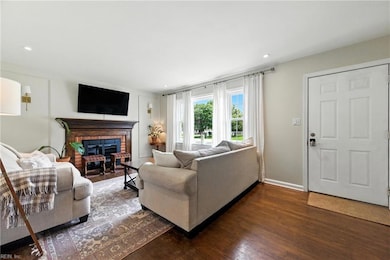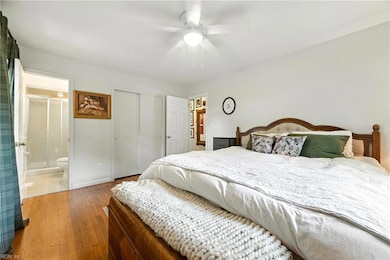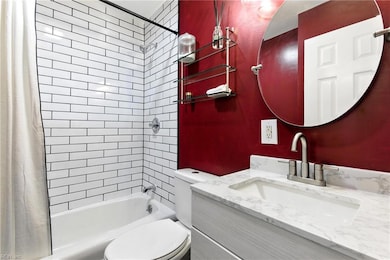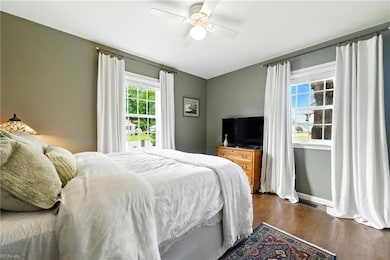
938 Moyer Rd Newport News, VA 23608
Nelson NeighborhoodEstimated payment $1,789/month
Highlights
- Very Popular Property
- Wood Flooring
- Breakfast Area or Nook
- Traditional Architecture
- No HOA
- Utility Closet
About This Home
Welcome home! This absolute stunner is anything but cookie-cutter. A charming brick rancher with a warm, welcoming atmosphere, it features custom finishes that create a cozy and inviting feel. The beautifully updated kitchen and hall bath pair seamlessly with hardwood floors throughout, while the dining room showcases a beautiful custom ceiling, bookshelves, and a bench nook full of charm. The one-car garage provides generous storage, and the fully fenced backyard is perfect for pets, play, or peaceful evenings. With its unique character and subtle vintage style, this home is truly something special. This amazing property will NOT last long! Call today for your private showing before its gone!
Open House Schedule
-
Saturday, July 19, 202511:00 am to 1:00 pm7/19/2025 11:00:00 AM +00:007/19/2025 1:00:00 PM +00:00Add to Calendar
Home Details
Home Type
- Single Family
Est. Annual Taxes
- $2,521
Year Built
- Built in 1967
Home Design
- Traditional Architecture
- Brick Exterior Construction
- Asphalt Shingled Roof
Interior Spaces
- 1,170 Sq Ft Home
- 1-Story Property
- Wood Burning Fireplace
- Window Treatments
- Entrance Foyer
- Utility Closet
- Storage Room
- Crawl Space
Kitchen
- Breakfast Area or Nook
- Electric Range
- Dishwasher
Flooring
- Wood
- Laminate
- Ceramic Tile
Bedrooms and Bathrooms
- 3 Bedrooms
- En-Suite Primary Bedroom
- 2 Full Bathrooms
Laundry
- Dryer
- Washer
Parking
- 1 Car Attached Garage
- Driveway
Schools
- Knollwood Meadows Elementary School
- Mary Passage Middle School
- Denbigh High School
Utilities
- Central Air
- Heating System Uses Natural Gas
- Gas Water Heater
Additional Features
- Patio
- Property is Fully Fenced
Community Details
- No Home Owners Association
- Beechwood Subdivision
Map
Home Values in the Area
Average Home Value in this Area
Tax History
| Year | Tax Paid | Tax Assessment Tax Assessment Total Assessment is a certain percentage of the fair market value that is determined by local assessors to be the total taxable value of land and additions on the property. | Land | Improvement |
|---|---|---|---|---|
| 2024 | $2,520 | $213,600 | $66,000 | $147,600 |
| 2023 | $2,585 | $206,600 | $66,000 | $140,600 |
| 2022 | $2,518 | $197,600 | $65,500 | $132,100 |
| 2021 | $2,237 | $171,300 | $59,500 | $111,800 |
| 2020 | $2,134 | $162,900 | $59,500 | $103,400 |
| 2019 | $2,070 | $158,000 | $59,500 | $98,500 |
| 2018 | $2,020 | $154,200 | $59,500 | $94,700 |
| 2017 | $1,986 | $151,400 | $59,500 | $91,900 |
| 2016 | $1,982 | $151,400 | $59,500 | $91,900 |
| 2015 | $1,976 | $151,400 | $59,500 | $91,900 |
| 2014 | $1,729 | $151,400 | $59,500 | $91,900 |
Property History
| Date | Event | Price | Change | Sq Ft Price |
|---|---|---|---|---|
| 07/16/2025 07/16/25 | For Sale | $285,000 | +35.7% | $244 / Sq Ft |
| 07/22/2022 07/22/22 | Sold | $210,000 | 0.0% | $180 / Sq Ft |
| 06/23/2022 06/23/22 | For Sale | $210,000 | 0.0% | $180 / Sq Ft |
| 06/22/2022 06/22/22 | Pending | -- | -- | -- |
| 06/17/2022 06/17/22 | Pending | -- | -- | -- |
| 06/16/2022 06/16/22 | For Sale | $210,000 | -- | $180 / Sq Ft |
Purchase History
| Date | Type | Sale Price | Title Company |
|---|---|---|---|
| Bargain Sale Deed | $219,000 | Landmark Title | |
| Interfamily Deed Transfer | -- | None Available | |
| Deed | $89,000 | -- |
Mortgage History
| Date | Status | Loan Amount | Loan Type |
|---|---|---|---|
| Open | $214,830 | VA | |
| Previous Owner | $80,100 | No Value Available |
Similar Homes in the area
Source: Real Estate Information Network (REIN)
MLS Number: 10593195
APN: 105.00-02-02
- 83 Springdale Dr
- 896 Wheeler Dr
- 707 Lipton Dr
- 861 Cascade Dr
- 360 Roseman Ct
- 441 Manor Rd
- 705 Mac Neil Dr
- 500 Big Forrest Ct
- 14505 Old Courthouse Way
- 400 Cox Landing
- 14534 Old Courthouse Way
- 399 Hickory Point Blvd
- 562 Candle Ln Unit 201
- 381 Advocate Ct Unit F
- 100 Marshview Dr
- 574 Candle Ln Unit 203
- 204 Don Eve Ct Unit E
- 376 Circuit Ln Unit E
- 329 Boulder Dr
- 5594 Patricia Dr

