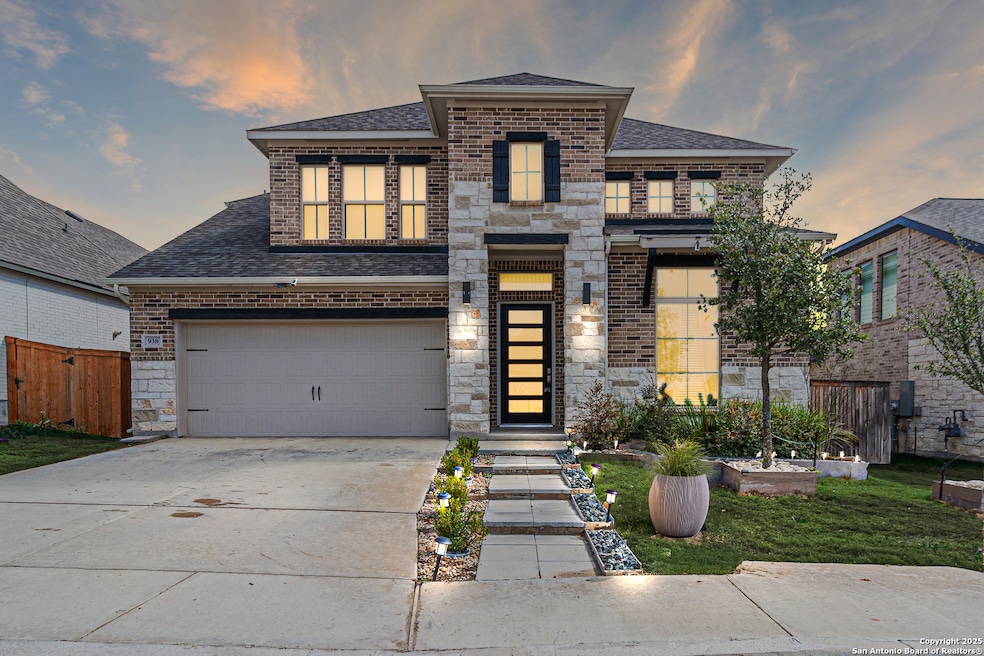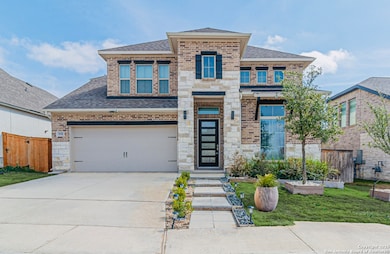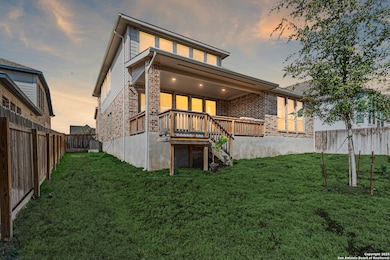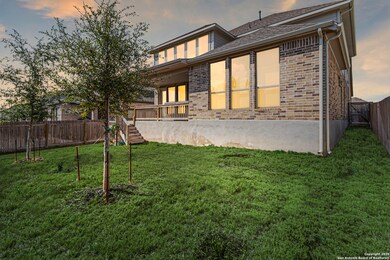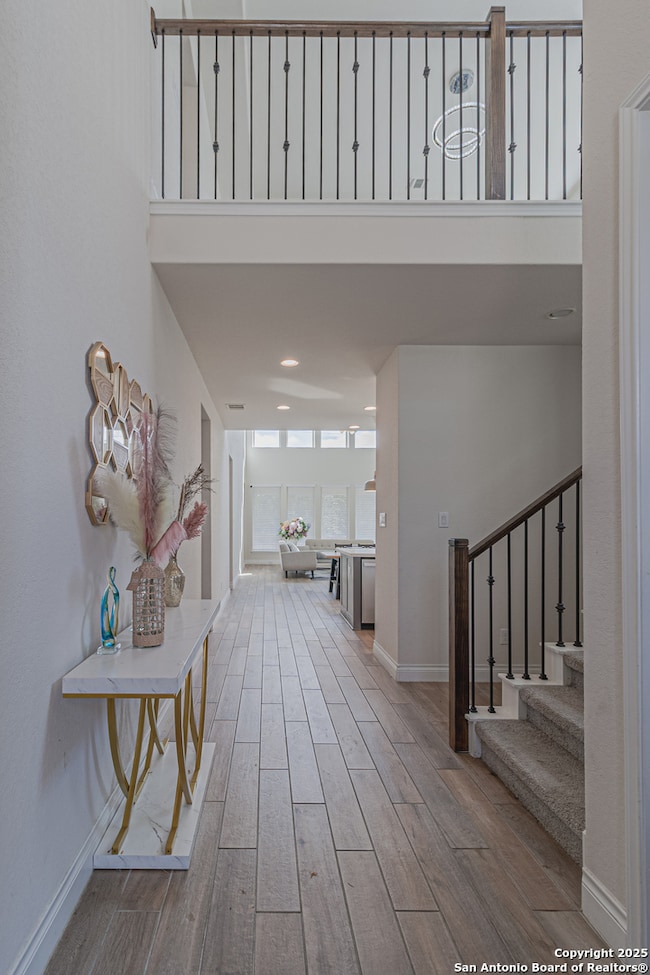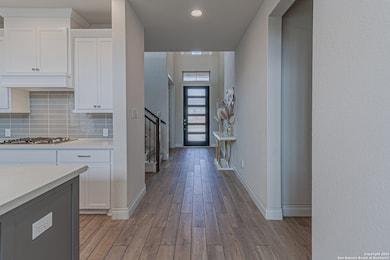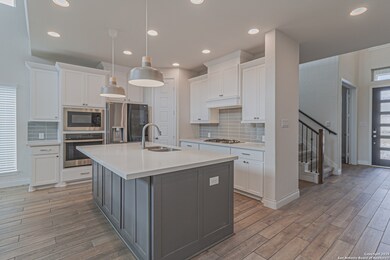938 Quemada Ranch San Antonio, TX 78245
Weston Oaks NeighborhoodHighlights
- Game Room
- Walk-In Closet
- Ceramic Tile Flooring
- Walk-In Pantry
- Handicap Shower
- Central Heating and Cooling System
About This Home
This stunning Perry-built home is located in the highly desirable Weston Oaks community. With five oversized bedrooms and 4.5 baths, this home offers a thoughtfully designed floor plan that blends comfort and functionality. The open-concept layout is perfect for entertaining, seamlessly connecting the main living areas. The primary suite is conveniently located on the main floor and features a luxurious en-suite bath with dual vanities, a standalone shower, and a relaxing garden tub. A secondary bedroom suite on the first floor provides a private space for guests. Upstairs, you'll find a spacious game room/flex space, ideal for movie nights or additional entertainment. The covered patio offers a peaceful outdoor retreat where you can unwind and enjoy the greenbelt views with no rear neighbors. This home is truly exceptional-schedule a showing to experience its charm and elegance firsthand!
Listing Agent
Quynh Nguyen
Real Broker, LLC Listed on: 07/08/2025
Home Details
Home Type
- Single Family
Est. Annual Taxes
- $10,540
Year Built
- Built in 2022
Lot Details
- 6,055 Sq Ft Lot
Home Design
- Slab Foundation
- Composition Roof
- Roof Vent Fans
- Stone Siding
- Masonry
Interior Spaces
- 2,981 Sq Ft Home
- 2-Story Property
- Ceiling Fan
- Window Treatments
- Game Room
- Stone or Rock in Basement
- Washer Hookup
Kitchen
- Walk-In Pantry
- Built-In Self-Cleaning Oven
- Cooktop
- Microwave
- Dishwasher
- Disposal
Flooring
- Carpet
- Ceramic Tile
Bedrooms and Bathrooms
- 5 Bedrooms
- Walk-In Closet
Home Security
- Prewired Security
- Carbon Monoxide Detectors
- Fire and Smoke Detector
Parking
- 2 Car Garage
- Garage Door Opener
Accessible Home Design
- Handicap Shower
- Low Pile Carpeting
Schools
- Lieck Elementary School
- Luna Middle School
- Brennan High School
Utilities
- Central Heating and Cooling System
- Heating System Uses Natural Gas
- Cable TV Available
Community Details
- Built by Perry Homes
- Weston Oaks Subdivision
Listing and Financial Details
- Assessor Parcel Number 043592170100
Map
Source: San Antonio Board of REALTORS®
MLS Number: 1882106
APN: 04359-217-0100
- 1014 Quemada Ranch
- 12312 White Birch St
- 812 Fort Stockton
- 806 Fort Stockton
- 12314 Fort Jyn
- 807 Fort Stockton
- 807 Fort Stockton
- 807 Fort Stockton
- 807 Fort Stockton
- 807 Fort Stockton
- 807 Fort Stockton
- 807 Fort Stockton
- 807 Fort Stockton
- 807 Fort Stockton
- 1010 Quemada Ranch
- 1102 Quemada Ranch
- 12335 Fort Anderson
- 12335 Fort Duncan
- 12303 Fort Jyn
- 12319 Fort Jyn
- 722 Quemada Ranch
- 642 Fort Concho
- 12526 Brite Ranch
- 12604 Brite Ranch
- 426 Tequila Ranch
- 12138 Sapphire River
- 427 Unicorn Ranch
- 12719 MacAr Manor
- 12530 Kava Knoll
- 12227 Fm1957
- 1507 Mossy Jasper
- 12518 Millset Way
- 222 Cedron Chase
- 219 Mallow Grove
- 11810 Lemonmint Pkwy
- 1163 Ranch Falls
- 107 Cedron Chase
- 1179 Ranch Falls
- 12607 Avens Arbor
- 2033 Daisy Lou Unit 23
