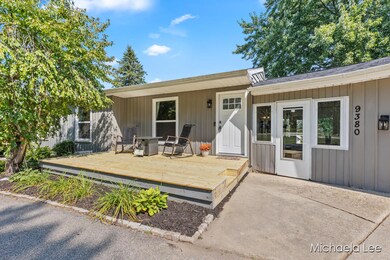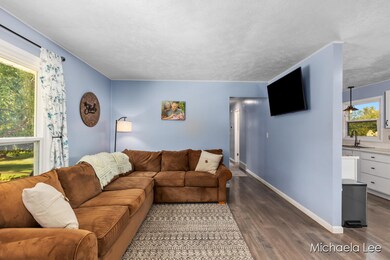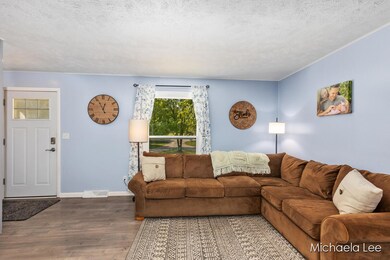
Highlights
- Above Ground Pool
- Deck
- Bar Fridge
- Dutton Elementary School Rated A
- Corner Lot: Yes
- 2 Car Attached Garage
About This Home
As of October 2024Welcome to this beautifully updated 4-bedroom, 2-bathroom ranch home, perfectly situated on 2 sprawling, fenced acres. This move-in-ready gem boasts a host of modern updates and conveniences, including newer mechanicals (brand new roof and ac as well as well bladder and water heater), ensuring peace of mind and comfort for years to come. The spacious interior features a well-designed floor plan with ample living space, highlighted by an inviting living area and a contemporary kitchen. Each of the four bedrooms is generously sized, offering comfort and privacy. The two updated full bathrooms are stylishly finished and functional. Enjoy the outdoors with an attached 2-stall garage and a fantastic above-ground pool, perfect for summer relaxation and entertaining. Don't worry for the winter you have easy access to your hot tub just steps away from the walkout lower level. The property also includes a versatile flex space in the breezeway, ideal for a gym, playroom, or additional storage. With plenty of storage options throughout the home and a beautifully maintained yard, this property is the complete package for those seeking a serene and functional living environment. Don't miss out on the opportunity to make this exceptional property your new home!
Last Agent to Sell the Property
Apex Realty Group License #6501427683 Listed on: 09/27/2024
Home Details
Home Type
- Single Family
Est. Annual Taxes
- $2,782
Year Built
- Built in 1974
Lot Details
- 2 Acre Lot
- Lot Dimensions are 214x407
- Corner Lot: Yes
- Back Yard Fenced
Parking
- 2 Car Attached Garage
- Front Facing Garage
Home Design
- Vinyl Siding
Interior Spaces
- 1,717 Sq Ft Home
- 1-Story Property
- Bar Fridge
- Ceiling Fan
- Replacement Windows
- Family Room with Fireplace
Kitchen
- Range<<rangeHoodToken>>
- <<microwave>>
- Dishwasher
Bedrooms and Bathrooms
- 4 Bedrooms | 3 Main Level Bedrooms
- 2 Full Bathrooms
Laundry
- Laundry on lower level
- Dryer
- Washer
Finished Basement
- Walk-Out Basement
- Basement Fills Entire Space Under The House
Pool
- Above Ground Pool
- Spa
Outdoor Features
- Deck
Utilities
- Forced Air Heating and Cooling System
- Heating System Uses Natural Gas
- Well
- Water Softener is Owned
- Septic System
Ownership History
Purchase Details
Home Financials for this Owner
Home Financials are based on the most recent Mortgage that was taken out on this home.Purchase Details
Home Financials for this Owner
Home Financials are based on the most recent Mortgage that was taken out on this home.Purchase Details
Home Financials for this Owner
Home Financials are based on the most recent Mortgage that was taken out on this home.Purchase Details
Purchase Details
Purchase Details
Home Financials for this Owner
Home Financials are based on the most recent Mortgage that was taken out on this home.Purchase Details
Home Financials for this Owner
Home Financials are based on the most recent Mortgage that was taken out on this home.Purchase Details
Purchase Details
Similar Homes in Alto, MI
Home Values in the Area
Average Home Value in this Area
Purchase History
| Date | Type | Sale Price | Title Company |
|---|---|---|---|
| Warranty Deed | $346,500 | Denali Title | |
| Warranty Deed | $346,500 | Denali Title | |
| Warranty Deed | $212,500 | Irongate Title Agency Llc | |
| Quit Claim Deed | -- | None Available | |
| Special Warranty Deed | -- | None Available | |
| Sheriffs Deed | $187,588 | None Available | |
| Warranty Deed | $145,000 | None Available | |
| Warranty Deed | $122,500 | Sun Title Agency Of Mi Llc | |
| Warranty Deed | $123,800 | -- | |
| Warranty Deed | $84,900 | -- |
Mortgage History
| Date | Status | Loan Amount | Loan Type |
|---|---|---|---|
| Open | $329,175 | New Conventional | |
| Closed | $329,175 | New Conventional | |
| Previous Owner | $217,387 | VA | |
| Previous Owner | $36,000 | Unknown | |
| Previous Owner | $170,500 | Construction | |
| Previous Owner | $119,394 | FHA | |
| Previous Owner | $18,600 | Balloon |
Property History
| Date | Event | Price | Change | Sq Ft Price |
|---|---|---|---|---|
| 10/28/2024 10/28/24 | Sold | $346,500 | +0.5% | $202 / Sq Ft |
| 10/04/2024 10/04/24 | Pending | -- | -- | -- |
| 09/27/2024 09/27/24 | For Sale | $344,900 | 0.0% | $201 / Sq Ft |
| 09/15/2024 09/15/24 | Pending | -- | -- | -- |
| 09/13/2024 09/13/24 | For Sale | $344,900 | +62.3% | $201 / Sq Ft |
| 02/06/2020 02/06/20 | Sold | $212,500 | -7.6% | $126 / Sq Ft |
| 12/06/2019 12/06/19 | Pending | -- | -- | -- |
| 11/12/2019 11/12/19 | For Sale | $229,900 | +58.6% | $137 / Sq Ft |
| 05/19/2017 05/19/17 | Sold | $145,000 | -3.3% | $89 / Sq Ft |
| 04/12/2017 04/12/17 | Pending | -- | -- | -- |
| 04/11/2017 04/11/17 | For Sale | $150,000 | -- | $92 / Sq Ft |
Tax History Compared to Growth
Tax History
| Year | Tax Paid | Tax Assessment Tax Assessment Total Assessment is a certain percentage of the fair market value that is determined by local assessors to be the total taxable value of land and additions on the property. | Land | Improvement |
|---|---|---|---|---|
| 2025 | $2,009 | $116,100 | $0 | $0 |
| 2024 | $2,009 | $110,100 | $0 | $0 |
| 2023 | $2,739 | $99,700 | $0 | $0 |
| 2022 | $2,648 | $90,500 | $0 | $0 |
| 2021 | $2,594 | $84,800 | $0 | $0 |
| 2020 | $1,600 | $78,400 | $0 | $0 |
| 2019 | $359,289 | $74,400 | $0 | $0 |
| 2018 | $3,553 | $72,500 | $0 | $0 |
| 2017 | $1,810 | $66,500 | $0 | $0 |
| 2016 | $1,742 | $62,800 | $0 | $0 |
| 2015 | $1,698 | $62,800 | $0 | $0 |
| 2013 | -- | $57,100 | $0 | $0 |
Agents Affiliated with this Home
-
Michaela Lee
M
Seller's Agent in 2024
Michaela Lee
Apex Realty Group
(616) 277-1463
129 Total Sales
-
Jennifer Martineau
J
Seller Co-Listing Agent in 2024
Jennifer Martineau
Keller Williams Realty Rivertown
(616) 890-8596
3 Total Sales
-
Rachel Asiala
R
Buyer's Agent in 2024
Rachel Asiala
City2Shore Gateway Group of Byron Center
(616) 272-3333
107 Total Sales
-
Mary Miller Nelson
M
Buyer Co-Listing Agent in 2024
Mary Miller Nelson
City2Shore Gateway Group of Byron Center
(616) 326-0110
48 Total Sales
-
D
Seller's Agent in 2020
Denis Taatjes
Independence Realty (Main)
-
Andrew Moore
A
Buyer's Agent in 2020
Andrew Moore
Real Estate Fiduciary Advisors
(616) 655-0788
47 Total Sales
Map
Source: Southwestern Michigan Association of REALTORS®
MLS Number: 24048444
APN: 41-23-26-200-018
- 9409 Whitneyville Ave SE
- 9410 Sanborn Ave SE
- 7831 96th St SE
- 9250 Vincent Ave SE
- 10310 E Rivershore Dr SE
- 10188 Whitneyville Ave SE
- 11338 Bancroft Way
- 11314 Bancroft Way
- 7711 96th St SE
- 10011 E Rivershore Dr SE
- 9520 Alaska Ave SE
- 10159 E Rivershore Dr SE
- 9337 Andrew Farms Dr
- 7701 Sunset Ct SE
- 9251 Alaska Ave SE
- 8477 84th St SE
- 10621 Sun da Go Dr SE
- 9434 84th St SE
- 8040 Therese Ct SE Unit 89
- 8041 Therese Ct SE Unit 83






