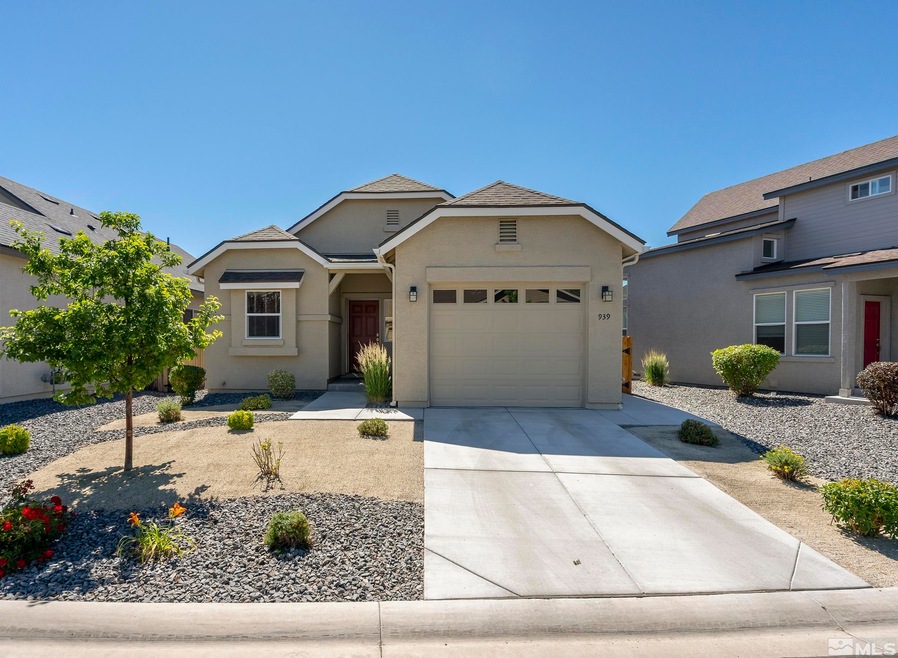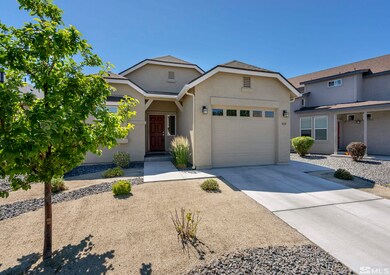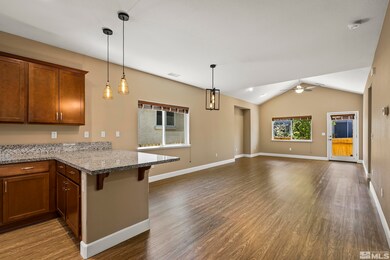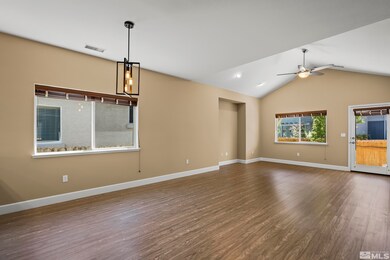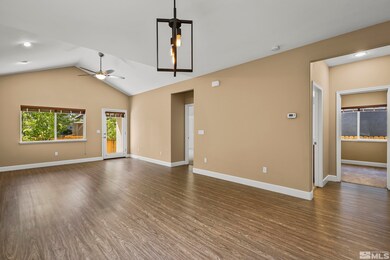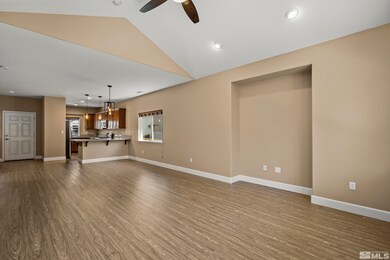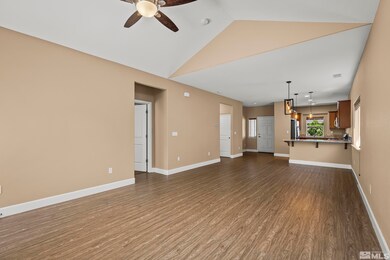
939 Floral Ridge Way Sparks, NV 89436
Los Altos Parkway NeighborhoodHighlights
- Gated Community
- Main Floor Primary Bedroom
- Great Room
- Mountain View
- High Ceiling
- Home Office
About This Home
As of August 2022Completely move-in ready Kiley Ranch single story home located in a gated community! Very low maintenance, professionally landscaped, hardscaped and irrigated. Fresh interior paint throughout. 1 Bedroom plus a den that could be used as a 2nd bedroom. This beautiful home features: Farmhouse kitchen sink and upgraded faucet, Upgraded laminate flooring, Wood blinds throughout, Upgraded cabinets, bathroom tile and countertops, Built-in timers for outside lights, Dimming switches for indoor lights,, Variable speed control on wall for fans, Concrete walkway on garage side of house from driveway to backyard, Garage fully insulated and finished, with insulated garage door, SafeRacks overhead storage racks in garage, Custom hidden screen doors front and back, Added optional cabinet in master BR between closets, Rain gutters with downspouts that drain underground and away from the house, 2nd bath with tiled shower as opposed to standard storage closet, Ceiling fans with lights in master BR, main living area and spare room, Both showers installed with tiled floors, not fiberglass pans. There's tons of storage packed in this home (be sure to look behind the master door to see the extra closet! This home looks brand new! Everything is done and ready for you to move right in!
Home Details
Home Type
- Single Family
Est. Annual Taxes
- $2,734
Year Built
- Built in 2016
Lot Details
- 2,614 Sq Ft Lot
- Security Fence
- Back Yard Fenced
- Water-Smart Landscaping
- Level Lot
- Front and Back Yard Sprinklers
- Sprinklers on Timer
- Property is zoned PD
HOA Fees
- $110 Monthly HOA Fees
Parking
- 1 Car Attached Garage
- Common or Shared Parking
- Garage Door Opener
Home Design
- Pitched Roof
- Shingle Roof
- Composition Roof
- Stick Built Home
- Stucco
Interior Spaces
- 1,180 Sq Ft Home
- 1-Story Property
- High Ceiling
- Ceiling Fan
- Double Pane Windows
- Vinyl Clad Windows
- Blinds
- Entrance Foyer
- Great Room
- Home Office
- Mountain Views
- Crawl Space
Kitchen
- Breakfast Bar
- Gas Oven
- Gas Range
- <<microwave>>
- Dishwasher
- Disposal
Flooring
- Carpet
- Laminate
- Ceramic Tile
Bedrooms and Bathrooms
- 1 Primary Bedroom on Main
- 2 Full Bathrooms
- Dual Sinks
- Primary Bathroom Bathtub Only
- Primary Bathroom includes a Walk-In Shower
Laundry
- Laundry Room
- Laundry in Hall
- Dryer
- Washer
Home Security
- Smart Thermostat
- Fire and Smoke Detector
Outdoor Features
- Patio
Schools
- Sepulveda Elementary School
- Sky Ranch Middle School
- Reed High School
Utilities
- Refrigerated Cooling System
- Forced Air Heating and Cooling System
- Heating System Uses Natural Gas
- Gas Water Heater
- Internet Available
- Phone Available
- Cable TV Available
Listing and Financial Details
- Home warranty included in the sale of the property
- Assessor Parcel Number 51052222
Community Details
Overview
- $200 HOA Transfer Fee
- Terra West Association, Phone Number (775) 853-9777
- The community has rules related to covenants, conditions, and restrictions
Additional Features
- Common Area
- Gated Community
Ownership History
Purchase Details
Purchase Details
Purchase Details
Home Financials for this Owner
Home Financials are based on the most recent Mortgage that was taken out on this home.Purchase Details
Purchase Details
Home Financials for this Owner
Home Financials are based on the most recent Mortgage that was taken out on this home.Similar Homes in Sparks, NV
Home Values in the Area
Average Home Value in this Area
Purchase History
| Date | Type | Sale Price | Title Company |
|---|---|---|---|
| Bargain Sale Deed | -- | -- | |
| Bargain Sale Deed | -- | -- | |
| Bargain Sale Deed | -- | -- | |
| Bargain Sale Deed | -- | -- | |
| Bargain Sale Deed | -- | -- | |
| Bargain Sale Deed | $438,000 | -- | |
| Interfamily Deed Transfer | -- | None Available | |
| Bargain Sale Deed | $243,500 | First Centennial Reno |
Mortgage History
| Date | Status | Loan Amount | Loan Type |
|---|---|---|---|
| Previous Owner | $166,000 | New Conventional | |
| Previous Owner | $183,920 | New Conventional |
Property History
| Date | Event | Price | Change | Sq Ft Price |
|---|---|---|---|---|
| 07/18/2025 07/18/25 | Price Changed | $435,000 | -2.2% | $369 / Sq Ft |
| 06/14/2025 06/14/25 | For Sale | $445,000 | +1.6% | $377 / Sq Ft |
| 08/31/2022 08/31/22 | Sold | $438,000 | -1.6% | $371 / Sq Ft |
| 08/20/2022 08/20/22 | Pending | -- | -- | -- |
| 07/05/2022 07/05/22 | For Sale | $445,000 | -- | $377 / Sq Ft |
Tax History Compared to Growth
Tax History
| Year | Tax Paid | Tax Assessment Tax Assessment Total Assessment is a certain percentage of the fair market value that is determined by local assessors to be the total taxable value of land and additions on the property. | Land | Improvement |
|---|---|---|---|---|
| 2025 | $3,078 | $97,571 | $27,244 | $70,327 |
| 2024 | $3,078 | $96,557 | $26,208 | $70,349 |
| 2023 | $2,989 | $92,906 | $26,656 | $66,250 |
| 2022 | $2,902 | $79,124 | $24,150 | $54,974 |
| 2021 | $2,735 | $75,599 | $21,175 | $54,424 |
| 2020 | $2,570 | $73,720 | $19,460 | $54,260 |
| 2019 | $2,448 | $70,116 | $17,920 | $52,196 |
| 2018 | $2,337 | $65,182 | $14,280 | $50,902 |
| 2017 | $2,229 | $64,212 | $13,825 | $50,387 |
| 2016 | $2,021 | $57,906 | $6,650 | $51,256 |
| 2015 | $150 | $6,363 | $6,195 | $168 |
| 2014 | $145 | $6,320 | $6,230 | $90 |
| 2013 | -- | $3,898 | $3,868 | $30 |
Agents Affiliated with this Home
-
Kiersten Foster

Seller's Agent in 2025
Kiersten Foster
Ferrari-Lund Real Estate South
(775) 745-1510
1 in this area
10 Total Sales
-
Angela Beard

Seller's Agent in 2022
Angela Beard
RE/MAX
(775) 722-5868
8 in this area
190 Total Sales
Map
Source: Northern Nevada Regional MLS
MLS Number: 220009949
APN: 510-522-22
- 958 Marble Hills Cir
- 5770 Pumpkin Ridge Dr
- 989 Peach Blossom Way
- 1039 Peach Blossom Way
- 5725 Crooked Stick Way
- 5828 Desert Mirage Dr
- 5804 Desert Mirage Dr
- 1744 Eagle Pass Rd Unit Homesite 1115
- 1790 Eagle Pass Rd Unit Homesite 1120
- 1743 Eagle Pass Rd Unit Homesite 1160
- 788 Sweet Briar Ln
- 1131 Turnberry Dr
- 585 Sonora Pass Ct
- 1196 Turnberry Dr
- 756 Iron Stirrup Ct
- 5619 Crescent Hill Way
- 927 Croston Springs Dr
- 7395 Pah Rah Dr Unit 3B
- 7420 Lindsey Ln
- 1207 Silver Coyote Dr
