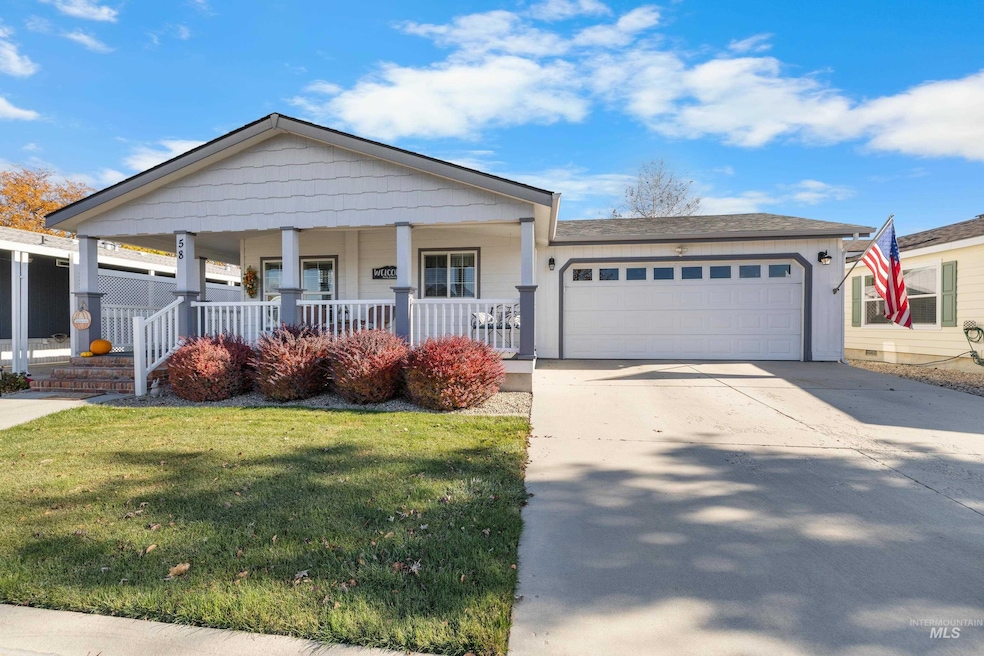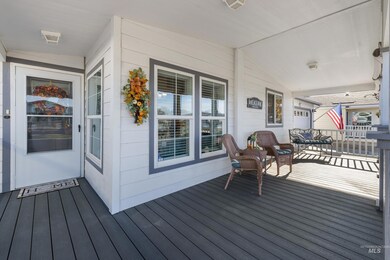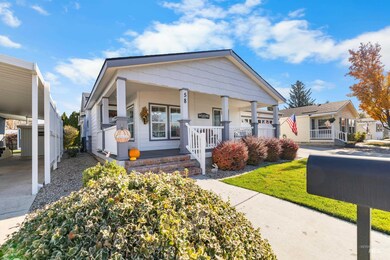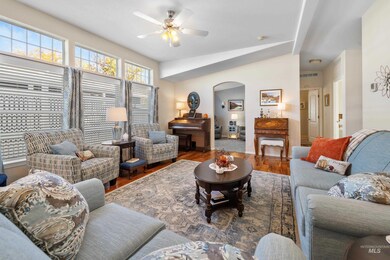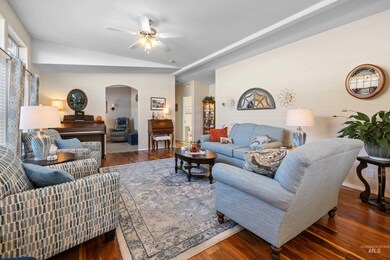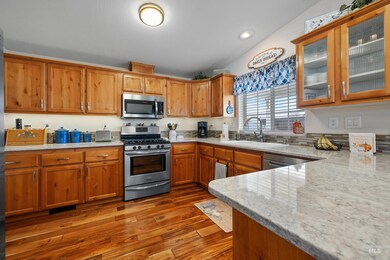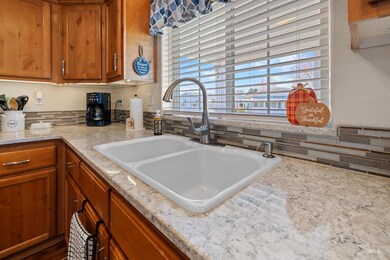9390 W Ustick Rd Unit 58 Boise, ID 83704
West Boise NeighborhoodEstimated payment $2,094/month
Highlights
- In Ground Pool
- Active Adult
- Quartz Countertops
- RV Access or Parking
- Wood Flooring
- Den
About This Home
Welcome to this wonderful 2 bedroom 2 bathroom home on a foundation in the desirable Aspen Creek 55 plus community. This property has been thoughtfully updated and is truly move in ready. The brand new roof was completed in September 2025. The gas furnace was installed in 2021. Quartz countertops were added in 2022. Stainless steel appliances were installed in 2019 along with new carpet and blinds in 2019. Enjoy an inviting layout with great natural light and three separate patios that create perfect spaces for relaxing or entertaining friends. A rare two car garage with storage makes this home stand out in the neighborhood and adds incredible value. Homes with this level of care and upgrades do not come available often in Aspen Creek.
Listing Agent
ENGEL & VÖLKERS Boise Brokerage Phone: 208-271-7242 Listed on: 11/12/2025

Property Details
Home Type
- Manufactured Home With Leased Land
Est. Annual Taxes
- $727
Year Built
- Built in 2007
Lot Details
- Partially Fenced Property
- Wire Fence
- Sprinkler System
- Garden
- Land Lease
HOA Fees
- $665 Monthly HOA Fees
Parking
- 2 Car Attached Garage
- Driveway
- Open Parking
- RV Access or Parking
Home Design
- Mobile Home Park
- Composition Roof
- HardiePlank Type
Interior Spaces
- 1,482 Sq Ft Home
- 1-Story Property
- Skylights
- Family Room
- Den
- Crawl Space
Kitchen
- Breakfast Bar
- Gas Range
- Microwave
- Dishwasher
- Quartz Countertops
- Disposal
Flooring
- Wood
- Vinyl
Bedrooms and Bathrooms
- 2 Main Level Bedrooms
- En-Suite Primary Bedroom
- Walk-In Closet
- 2 Bathrooms
- Double Vanity
- Walk-in Shower
Accessible Home Design
- Grab Bar In Bathroom
- Accessible Hallway
Outdoor Features
- In Ground Pool
- Covered Patio or Porch
- Outdoor Storage
Schools
- Over 55 Commun Elementary And Middle School
- Over 55 Commun High School
Utilities
- Forced Air Heating and Cooling System
- Heating System Uses Natural Gas
- Electric Water Heater
Listing and Financial Details
- Assessor Parcel Number MNASH072604
Community Details
Overview
- Active Adult
Recreation
- Community Pool
Map
Home Values in the Area
Average Home Value in this Area
Tax History
| Year | Tax Paid | Tax Assessment Tax Assessment Total Assessment is a certain percentage of the fair market value that is determined by local assessors to be the total taxable value of land and additions on the property. | Land | Improvement |
|---|---|---|---|---|
| 2025 | $727 | $214,600 | -- | -- |
| 2024 | $747 | $220,000 | -- | -- |
| 2023 | $708 | $214,600 | -- | -- |
| 2022 | $708 | $209,800 | $0 | $0 |
| 2021 | $708 | $161,600 | $0 | $0 |
| 2020 | $624 | $125,200 | $0 | $0 |
| 2019 | $1,536 | $119,900 | $0 | $0 |
| 2018 | $1,412 | $99,400 | $0 | $0 |
| 2017 | $1,392 | $92,200 | $0 | $0 |
| 2016 | $1,411 | $91,200 | $0 | $0 |
| 2015 | $1,319 | $82,200 | $0 | $0 |
| 2012 | $1,305 | $72,600 | $0 | $0 |
Property History
| Date | Event | Price | List to Sale | Price per Sq Ft |
|---|---|---|---|---|
| 11/14/2025 11/14/25 | For Sale | $259,990 | -- | $175 / Sq Ft |
Source: Intermountain MLS
MLS Number: 98967348
APN: MNASH072604
- 9390 W Ustick Rd Unit 57
- 9390 W Ustick Rd Unit 2
- 3399 N Dalton Ln
- 9486 W Atmore Dr
- 3708 N Jackie Ln
- 3760 N Jackie Ln
- 3819 N Jackie Ln
- 3821 N Jackie Ln
- 3823 N Jackie Ln
- 3375 N Jones Place
- 9484 W Woodland Dr
- 9757 W Woodchuck Ln
- 8720 W Cornwall Dr
- 3832 N Jullion Way
- 3573 N Rugby Dr
- 9807 W Edna St
- 9632 W De Witt St
- 8904 W Canterbury St
- 10000 W Tudor Dr
- 2661 N Dalton Ln
- 4051 N Liesel Place
- 9701 W Poppy St Unit Bedroom 1
- 10430 W Ardyce Ct Unit 10430
- 3097 N Five Mile Rd
- 7865 W Ustick Rd
- 7888 W Pomona St
- 10513 W Poppy St
- 10994 W Wildrose Ct
- 7514 W Swift Ln
- 2971 Mumbarto Ave Unit M
- 7838 W Holt Ct Unit ID1308973P
- 9130-9198 W Irving St
- 8519 W Fairview Ave
- 11060 W Halstead Ct
- 5713 Garrett St
- 1719 N Westland Dr Unit 1719
- 1096 N Sable Ln
- 1436 N Cormorant Place
- 985 N Maple
- 10624 W Jewell Ln
